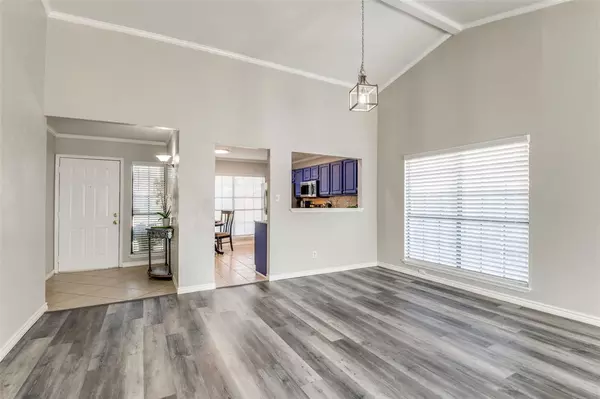$349,900
For more information regarding the value of a property, please contact us for a free consultation.
3 Beds
2 Baths
1,476 SqFt
SOLD DATE : 10/19/2023
Key Details
Property Type Single Family Home
Sub Type Single Family Residence
Listing Status Sold
Purchase Type For Sale
Square Footage 1,476 sqft
Price per Sqft $237
Subdivision Colony 29
MLS Listing ID 20445947
Sold Date 10/19/23
Style Traditional
Bedrooms 3
Full Baths 2
HOA Y/N None
Year Built 1986
Lot Size 5,488 Sqft
Acres 0.126
Lot Dimensions 50 x 150
Property Description
Seller has just finished RENOVATING this open floor plan home and has enhanced with all the features buyer's want: luxury vinyl easy care wood-look flooring in all living areas, tile in kitchen and baths; crown moldings & new paint throughout, energy efficient light fixtures & blubs, blinds & fans. The eat-in kitchen has pantry, granite countertops, farm sink & complete new stainless steel appliance package. The kitchen opens to a combination dining & family room with amazing natural light, WBFP & views to the backyard. The spacious primary bedroom has plenty of room for king bed & sitting area with ensuite bath with large walk-in closet, granite counters, great lighting, dual sinks & separate water closet. Two bedrooms are on their own wing with bath & the utility room with built-in cabinets leads to the garage. Large backyard patio is great for outdoor dining & gathering. Located near lake, parks & shopping galore this home with all its updates invites you to call this home.
Location
State TX
County Denton
Community Lake, Park, Playground, Sidewalks
Direction From 121 Sam Rayburn Tollway, exit N Josey Ln-Main Street. Head north on Main Street. Turn left onto N Colony Blvd. Turn right onto Keys Drive, right onto Elliott Ct and then left onto Driscoll Drive. Home is on the left in second block.
Rooms
Dining Room 2
Interior
Interior Features Cable TV Available, Decorative Lighting, Eat-in Kitchen, Granite Counters, High Speed Internet Available, Open Floorplan, Pantry, Vaulted Ceiling(s), Walk-In Closet(s)
Heating Central, Electric
Cooling Central Air, Electric
Flooring Luxury Vinyl Plank, Tile
Fireplaces Number 1
Fireplaces Type Den, Raised Hearth, Wood Burning
Appliance Dishwasher, Disposal, Electric Range, Microwave, Refrigerator
Heat Source Central, Electric
Laundry Utility Room, Full Size W/D Area, Washer Hookup
Exterior
Garage Spaces 2.0
Fence Back Yard, Wood
Community Features Lake, Park, Playground, Sidewalks
Utilities Available City Sewer, City Water
Roof Type Composition
Total Parking Spaces 2
Garage Yes
Building
Lot Description Interior Lot, Lrg. Backyard Grass, Many Trees
Story One
Foundation Slab
Level or Stories One
Structure Type Brick
Schools
Elementary Schools Ethridge
Middle Schools Lakeview
High Schools The Colony
School District Lewisville Isd
Others
Ownership WILLIAM KEITH BALDRIDGE
Acceptable Financing Cash, Conventional, FHA
Listing Terms Cash, Conventional, FHA
Financing Cash
Read Less Info
Want to know what your home might be worth? Contact us for a FREE valuation!

Our team is ready to help you sell your home for the highest possible price ASAP

©2024 North Texas Real Estate Information Systems.
Bought with Jordan Alvarado • Josh DeShong Real Estate, LLC
18333 Preston Rd # 100, Dallas, TX, 75252, United States







