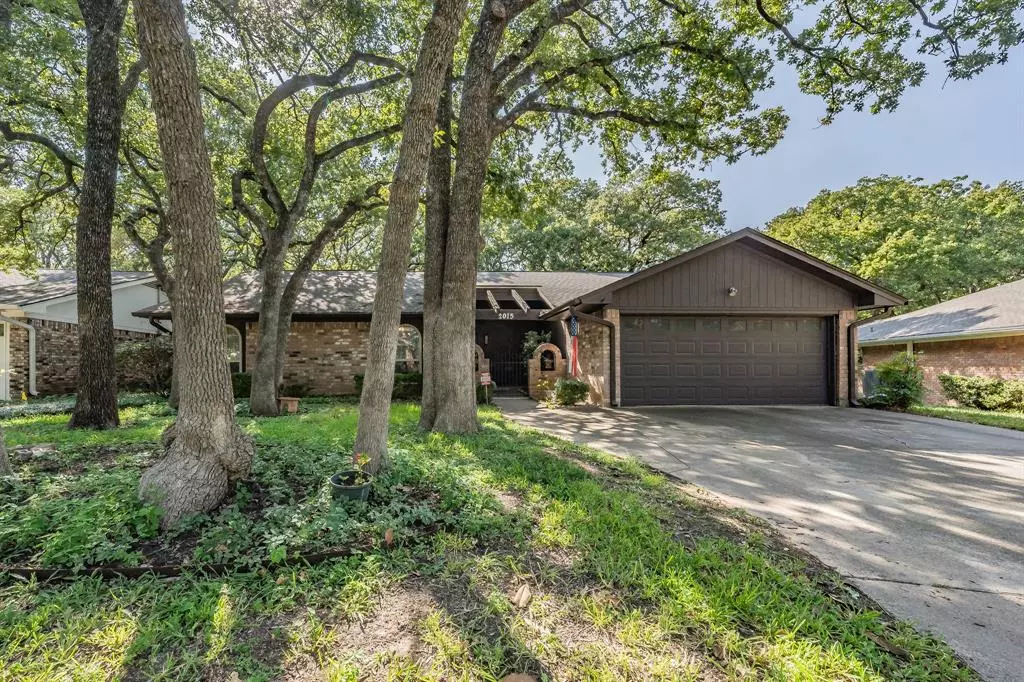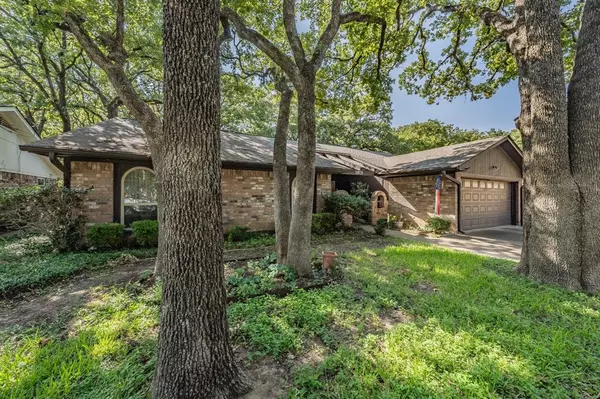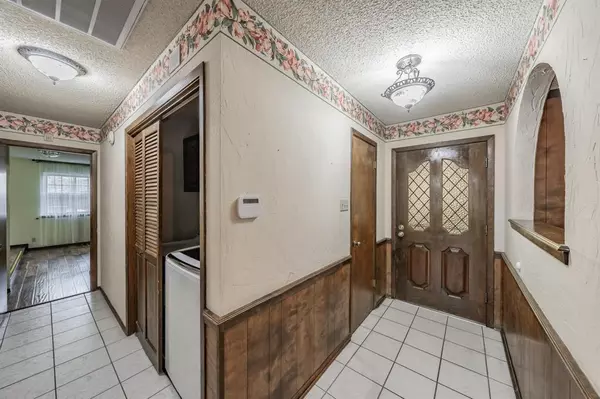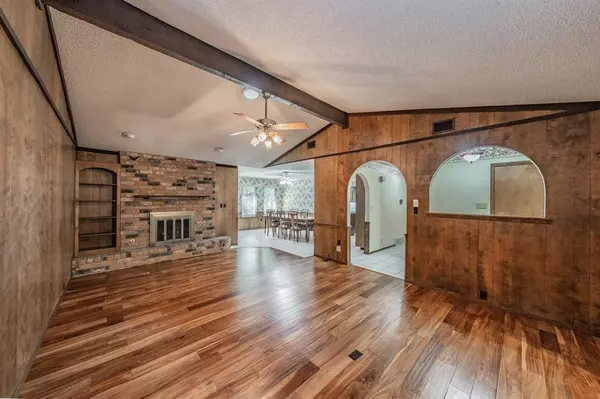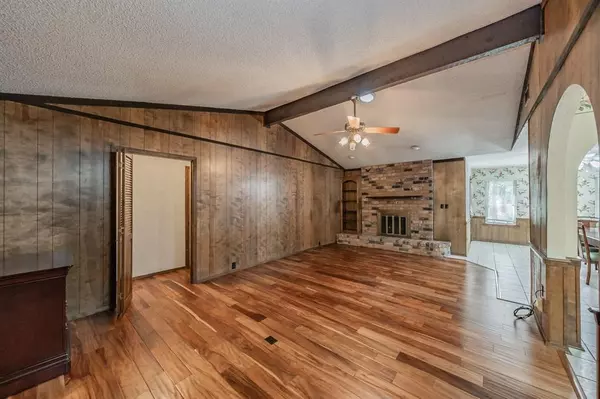$360,000
For more information regarding the value of a property, please contact us for a free consultation.
3 Beds
2 Baths
1,834 SqFt
SOLD DATE : 10/13/2023
Key Details
Property Type Single Family Home
Sub Type Single Family Residence
Listing Status Sold
Purchase Type For Sale
Square Footage 1,834 sqft
Price per Sqft $196
Subdivision Meadow Creek Add
MLS Listing ID 20424263
Sold Date 10/13/23
Bedrooms 3
Full Baths 2
HOA Y/N None
Year Built 1972
Annual Tax Amount $5,012
Lot Size 1.860 Acres
Acres 1.86
Property Description
Over an acre of yard space, still in the middle of the city, and split bedroom floorplan! This home is calling for new owners! Welcomed by the huge covered front porch, immediately inside to the left is the warm, inviting living room that flows directly into the kitchen and dining space. The eat-in kitchen offers tons of cabinetry and counter space. Down the hallway, off the front door, is the primary bedroom and bath. The wood floors flow throughout the primary suite, with a sitting area and bright natural light, large walk in shower and double sinks. The two bedrooms, off the main living room, share the guest full bath, nice sized closets, and carpet. The current office could be used as another living space, bedroom, office, etc. Huge backyard perfect for gatherings and pets to run, this is a second parcel of land that is being added onto the sale of this home that directly backs up to the park. Total acreage is 1.86. HVAC is 3 years old, new roof in 2018, windows replaced in 2015.
Location
State TX
County Tarrant
Direction From I20 E, take exit 448 for Bowen Rd, turn left on Bowen Rd. Turn right onto W Arbrook Blvd, turn right onto Glenbrook Dr, rurn right onto N Meadow Way Cir. Destination will be on the right.
Rooms
Dining Room 1
Interior
Interior Features Built-in Features, Cable TV Available, Eat-in Kitchen, High Speed Internet Available, Natural Woodwork, Paneling, Walk-In Closet(s)
Heating Central
Cooling Ceiling Fan(s), Central Air, Electric
Flooring Carpet, Ceramic Tile, Wood
Fireplaces Number 1
Fireplaces Type Gas Starter, Living Room
Appliance Dishwasher, Disposal, Electric Cooktop, Electric Range, Microwave
Heat Source Central
Laundry In Hall, Full Size W/D Area, Washer Hookup
Exterior
Exterior Feature Rain Gutters, Storage
Garage Spaces 2.0
Fence Chain Link, Partial, Wood, Wrought Iron
Utilities Available City Sewer, City Water
Roof Type Composition
Total Parking Spaces 2
Garage Yes
Building
Lot Description Acreage, Interior Lot, Irregular Lot, Lrg. Backyard Grass, Park View, Sprinkler System
Story One
Foundation Slab
Level or Stories One
Structure Type Brick
Schools
Elementary Schools Key
High Schools Arlington
School District Arlington Isd
Others
Ownership Estate of Simon E Horn
Acceptable Financing Cash, Conventional
Listing Terms Cash, Conventional
Financing Conventional
Read Less Info
Want to know what your home might be worth? Contact us for a FREE valuation!

Our team is ready to help you sell your home for the highest possible price ASAP

©2025 North Texas Real Estate Information Systems.
Bought with Lidia Castrejon • HomeSmart
18333 Preston Rd # 100, Dallas, TX, 75252, United States


