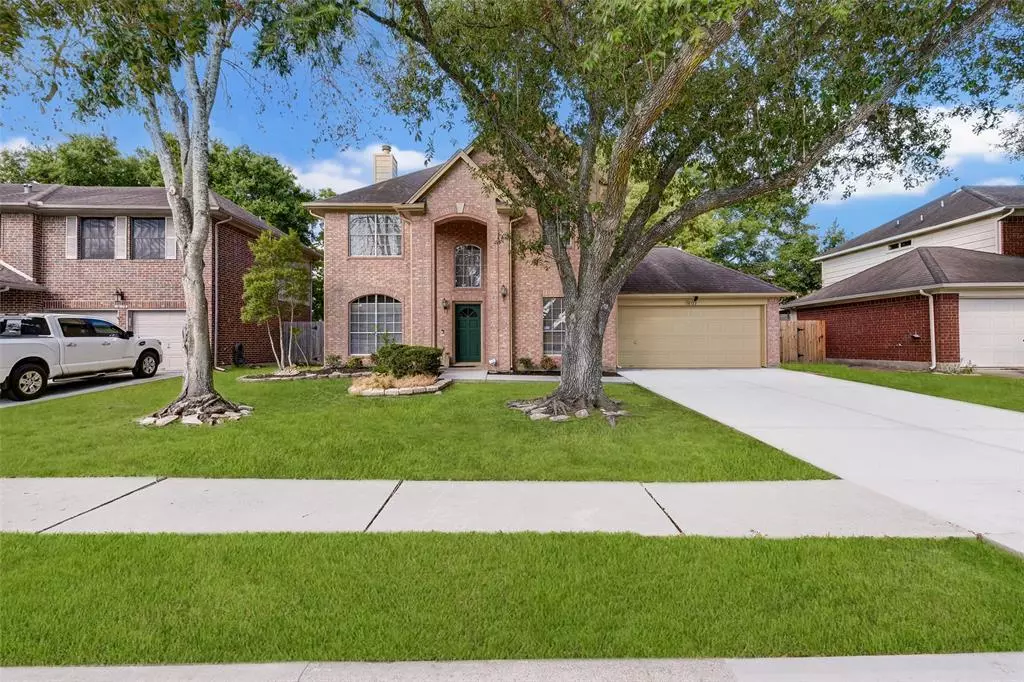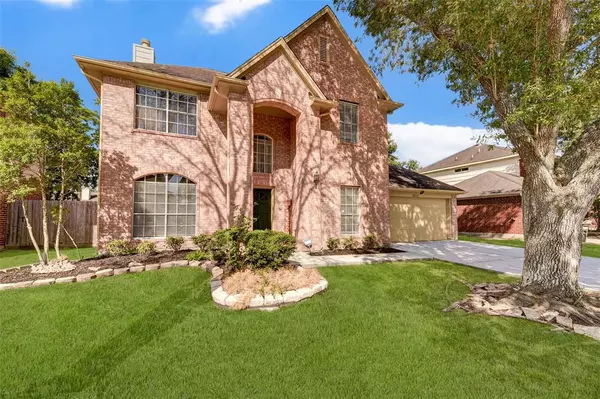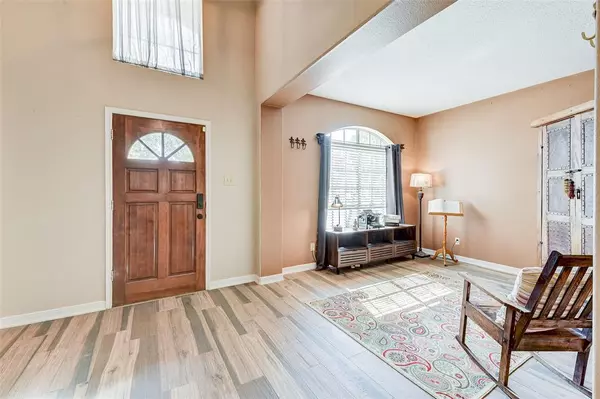$324,900
For more information regarding the value of a property, please contact us for a free consultation.
3 Beds
2.1 Baths
2,111 SqFt
SOLD DATE : 10/20/2023
Key Details
Property Type Single Family Home
Listing Status Sold
Purchase Type For Sale
Square Footage 2,111 sqft
Price per Sqft $146
Subdivision Heritage Park Sec 15
MLS Listing ID 22861136
Sold Date 10/20/23
Style Contemporary/Modern
Bedrooms 3
Full Baths 2
Half Baths 1
HOA Fees $33/ann
HOA Y/N 1
Year Built 1991
Annual Tax Amount $5,482
Tax Year 2022
Lot Size 6,510 Sqft
Acres 0.1494
Property Description
A beautiful 2 story home nicely situated in the Heritage Park subdivision in Friendswood, TX. Pride of ownership shows in the completely remodeled kitchen, new wood-look porcelain tile floors, fresh exterior paint, updated appliances, including a new water heater and freshly serviced central A/C units, one for each floor for maximum energy efficiency. All three bedrooms and two full baths are located upstairs, with a convenient half-bath down. A dramatic vaulted entry with an upstairs balcony. A study and formal dining room flank the foyer. The family room with its gas-log fireplace opens to the brand new kitchen and breakfast room with views of the cypress tree shaded park-like backyard.
Location
State TX
County Harris
Area Friendswood
Rooms
Bedroom Description All Bedrooms Up,En-Suite Bath,Walk-In Closet
Other Rooms 1 Living Area, Breakfast Room, Formal Dining, Formal Living, Home Office/Study, Kitchen/Dining Combo, Library, Living Area - 1st Floor, Living/Dining Combo, Utility Room in House
Master Bathroom Secondary Bath(s): Tub/Shower Combo
Kitchen Kitchen open to Family Room, Pantry, Pots/Pans Drawers, Soft Closing Cabinets, Soft Closing Drawers
Interior
Interior Features Crown Molding, Dryer Included, Fire/Smoke Alarm, Formal Entry/Foyer, High Ceiling, Prewired for Alarm System, Washer Included
Heating Central Gas
Cooling Central Electric
Flooring Carpet, Tile
Fireplaces Number 1
Fireplaces Type Gaslog Fireplace
Exterior
Exterior Feature Back Yard, Back Yard Fenced, Fully Fenced, Patio/Deck, Porch, Private Driveway, Subdivision Tennis Court
Parking Features Attached Garage
Garage Spaces 2.0
Garage Description Auto Garage Door Opener, Double-Wide Driveway
Roof Type Composition
Street Surface Concrete
Private Pool No
Building
Lot Description Subdivision Lot
Faces Southwest
Story 2
Foundation Slab
Lot Size Range 0 Up To 1/4 Acre
Water Public Water
Structure Type Brick,Wood
New Construction No
Schools
Elementary Schools Wedgewood Elementary School
Middle Schools Brookside Intermediate School
High Schools Clear Brook High School
School District 9 - Clear Creek
Others
HOA Fee Include Courtesy Patrol,Recreational Facilities
Senior Community No
Restrictions Deed Restrictions
Tax ID 117-149-009-0015
Acceptable Financing Cash Sale, Conventional
Tax Rate 2.0501
Disclosures Sellers Disclosure
Listing Terms Cash Sale, Conventional
Financing Cash Sale,Conventional
Special Listing Condition Sellers Disclosure
Read Less Info
Want to know what your home might be worth? Contact us for a FREE valuation!

Our team is ready to help you sell your home for the highest possible price ASAP

Bought with Walzel Properties - Corporate Office
18333 Preston Rd # 100, Dallas, TX, 75252, United States







