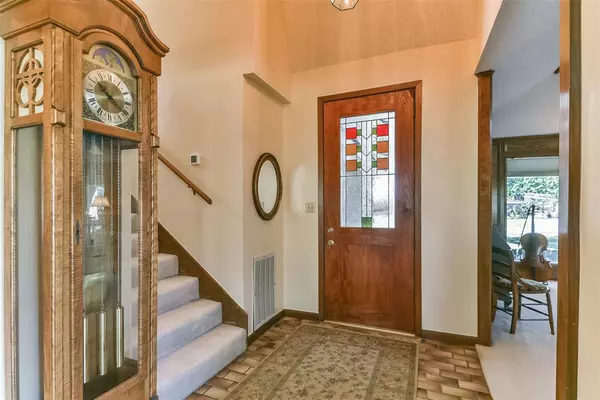$660,000
For more information regarding the value of a property, please contact us for a free consultation.
4 Beds
4.1 Baths
2,721 SqFt
SOLD DATE : 10/23/2023
Key Details
Property Type Single Family Home
Listing Status Sold
Purchase Type For Sale
Square Footage 2,721 sqft
Price per Sqft $220
Subdivision Polly Ranch Estates Rep
MLS Listing ID 51764775
Sold Date 10/23/23
Style Other Style,Split Level,Traditional
Bedrooms 4
Full Baths 4
Half Baths 1
HOA Fees $10/ann
HOA Y/N 1
Year Built 1982
Annual Tax Amount $8,012
Tax Year 2022
Lot Size 0.528 Acres
Acres 0.528
Property Description
An aviator's delight in Polly Ranch Estates! Charming 2-story custom home with large hanger & guest apartment with full kitchen & bathroom. Upon entering the main home, you'll be greeted with an abundance of natural light and an overall sense of comfortability. Off of the front entry, a large living room with custom built-ins, brick fireplace and rich wood paneling. The formal dining room is surrounded by floor to ceiling windows & views outdoors. An exposed brick archway leads you to the kitchen with wood beam ceiling detail, custom cabinets, island with gas cooktop, coffee nook and walk-in pantry. Off the side entry to the home is a large mudroom & huge bedroom with private en-suite bath. Upstairs, the primary suite offers views of the back of the property with a large seating area & balcony. Two secondary bedrooms are generously sized with walk-in closets. Outdoors, a whole home generator, detached 2 car garage and expansive airplane hanger with guest apartment attached.
Location
State TX
County Galveston
Area Friendswood
Rooms
Bedroom Description 1 Bedroom Down - Not Primary BR,En-Suite Bath,Primary Bed - 2nd Floor,Sitting Area,Walk-In Closet
Other Rooms 1 Living Area, Breakfast Room, Formal Dining, Garage Apartment, Guest Suite, Guest Suite w/Kitchen, Living Area - 1st Floor, Utility Room in House
Master Bathroom Disabled Access, Half Bath, Primary Bath: Double Sinks, Secondary Bath(s): Tub/Shower Combo, Vanity Area
Den/Bedroom Plus 5
Kitchen Island w/ Cooktop, Pantry, Walk-in Pantry
Interior
Interior Features Disabled Access, Fire/Smoke Alarm, Formal Entry/Foyer, High Ceiling, Split Level
Heating Central Gas
Cooling Central Electric
Flooring Bamboo, Carpet, Laminate, Tile
Fireplaces Number 1
Fireplaces Type Wood Burning Fireplace
Exterior
Exterior Feature Airplane Hangar, Back Green Space, Back Yard, Balcony, Detached Gar Apt /Quarters, Partially Fenced, Patio/Deck, Side Yard, Workshop
Parking Features Detached Garage, Oversized Garage
Garage Spaces 2.0
Carport Spaces 1
Garage Description Additional Parking, Boat Parking, Double-Wide Driveway, Porte-Cochere, RV Parking, Workshop
Roof Type Tile
Street Surface Asphalt
Private Pool No
Building
Lot Description Airpark, Subdivision Lot
Faces Southwest
Story 2
Foundation Slab
Lot Size Range 1/2 Up to 1 Acre
Sewer Public Sewer
Water Public Water
Structure Type Brick,Wood
New Construction No
Schools
Elementary Schools Westwood Elementary School (Friendswood)
Middle Schools Friendswood Junior High School
High Schools Friendswood High School
School District 20 - Friendswood
Others
HOA Fee Include Grounds,Other
Senior Community No
Restrictions Deed Restrictions
Tax ID 5926-0000-0153-000
Ownership Full Ownership
Energy Description Ceiling Fans
Acceptable Financing Cash Sale, Conventional, FHA, VA
Tax Rate 2.2832
Disclosures Exclusions, Sellers Disclosure
Listing Terms Cash Sale, Conventional, FHA, VA
Financing Cash Sale,Conventional,FHA,VA
Special Listing Condition Exclusions, Sellers Disclosure
Read Less Info
Want to know what your home might be worth? Contact us for a FREE valuation!

Our team is ready to help you sell your home for the highest possible price ASAP

Bought with Rainey Day Property Group LLC
18333 Preston Rd # 100, Dallas, TX, 75252, United States







