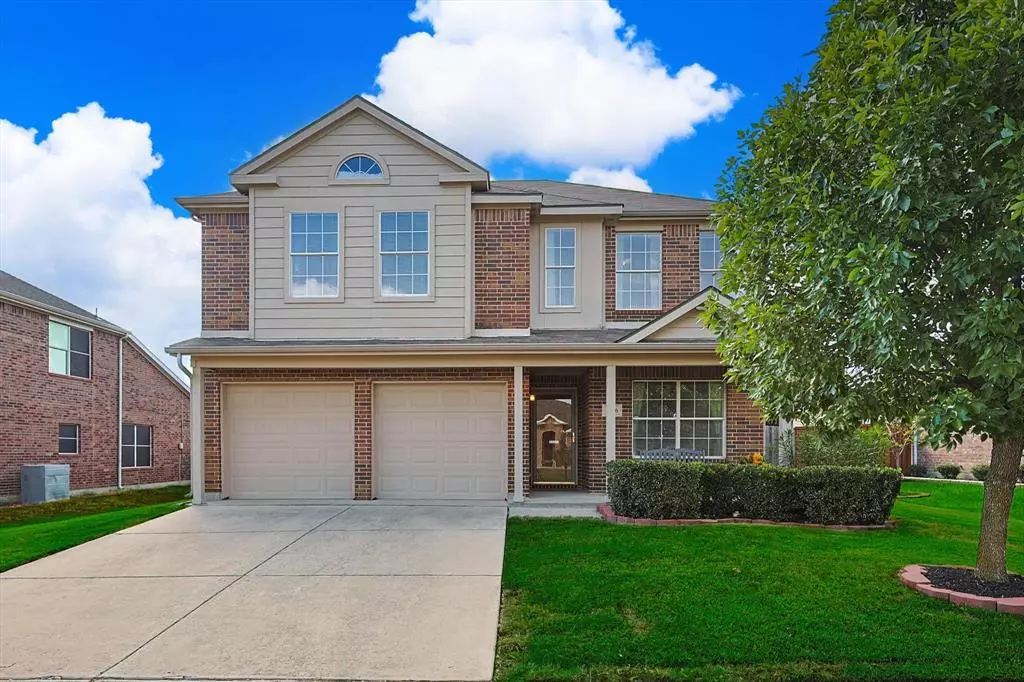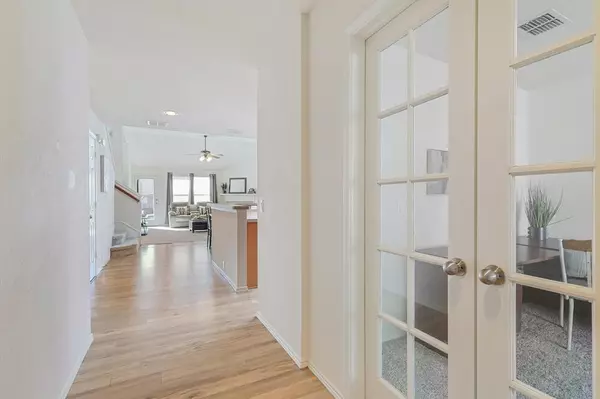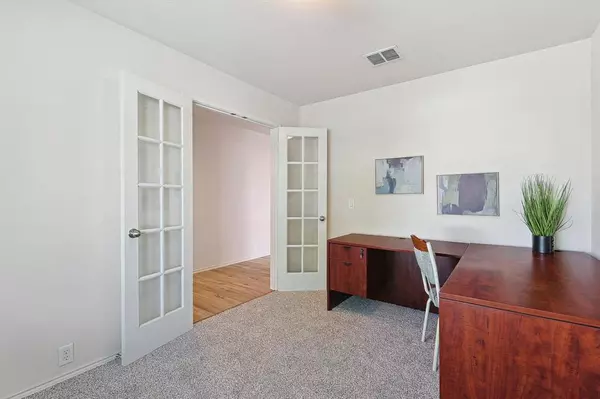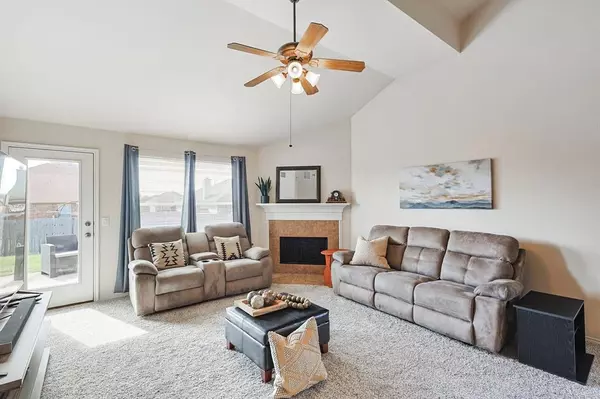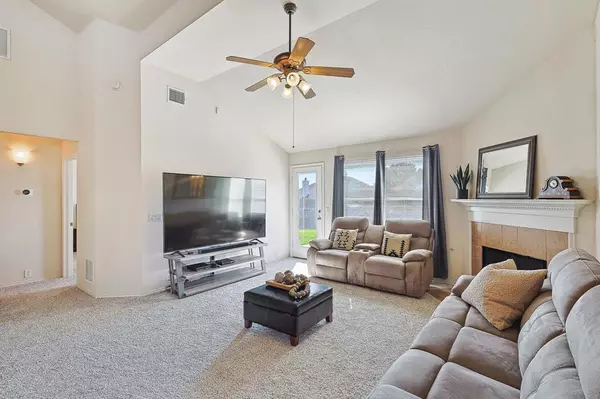$350,000
For more information regarding the value of a property, please contact us for a free consultation.
4 Beds
3 Baths
2,169 SqFt
SOLD DATE : 10/23/2023
Key Details
Property Type Single Family Home
Sub Type Single Family Residence
Listing Status Sold
Purchase Type For Sale
Square Footage 2,169 sqft
Price per Sqft $161
Subdivision La Frontera South
MLS Listing ID 20428484
Sold Date 10/23/23
Style Traditional
Bedrooms 4
Full Baths 2
Half Baths 1
HOA Fees $27/ann
HOA Y/N Mandatory
Year Built 2008
Annual Tax Amount $7,555
Lot Size 7,187 Sqft
Acres 0.165
Property Description
This immaculate home is perfect for those seeking comfort, style, & convenience. You'll find a spacious, open floor plan, with seamless flow between living, dining, and kitchen areas. The generously sized bedrooms offer space for relaxation. Upstairs, a versatile game room awaits, with ideal space for entertaining friends and family. The kitchen has abundant counter space and cabinets, for easy meal prep and storage. The interior has been thoughtfully upgraded, with new carpet, giving a fresh, luxurious feel. Added insulation ensures optimal energy efficiency, while newer appliances, HVAC, and water heater offer peace of mind. Included are a fridge, washer, dryer, and Nest for added comfort and ease. The pool-sized yard offers plenty of room for outdoor play. The patio is perfect for hosting barbecues. The shed stays, providing storage for your outdoor essentials. You'll love the excellent location within walking distance to local schools and a nearby community park and playground.
Location
State TX
County Tarrant
Community Community Pool, Curbs, Playground, Sidewalks
Direction From US 287 S take exit to FM 175 Debbie Lane, left on Debbie Lane, left on Tabasco Trail, right on Mossberg Drive, left on Rosita Street.
Rooms
Dining Room 1
Interior
Interior Features Cable TV Available, Decorative Lighting, Eat-in Kitchen, High Speed Internet Available, Open Floorplan, Walk-In Closet(s)
Heating Central, Natural Gas
Cooling Ceiling Fan(s), Central Air, Electric
Flooring Carpet, Laminate, Tile
Fireplaces Number 1
Fireplaces Type Gas Starter, Living Room
Appliance Dishwasher, Disposal, Electric Oven, Electric Range, Microwave, Refrigerator
Heat Source Central, Natural Gas
Laundry Electric Dryer Hookup, Full Size W/D Area, Washer Hookup
Exterior
Garage Spaces 2.0
Fence Wood
Community Features Community Pool, Curbs, Playground, Sidewalks
Utilities Available Cable Available, City Sewer, City Water, Curbs, Individual Water Meter, Sidewalk, Underground Utilities
Roof Type Composition
Total Parking Spaces 2
Garage Yes
Building
Lot Description Interior Lot, Sprinkler System, Subdivision
Story Two
Foundation Slab
Level or Stories Two
Structure Type Brick
Schools
Elementary Schools Jbrockett
Middle Schools James Coble
High Schools Timberview
School District Mansfield Isd
Others
Ownership Ann Jones, William Jones
Acceptable Financing Cash, Conventional, FHA, VA Loan
Listing Terms Cash, Conventional, FHA, VA Loan
Financing FHA
Read Less Info
Want to know what your home might be worth? Contact us for a FREE valuation!

Our team is ready to help you sell your home for the highest possible price ASAP

©2025 North Texas Real Estate Information Systems.
Bought with Vianey Suarez • JPAR Burleson
18333 Preston Rd # 100, Dallas, TX, 75252, United States


