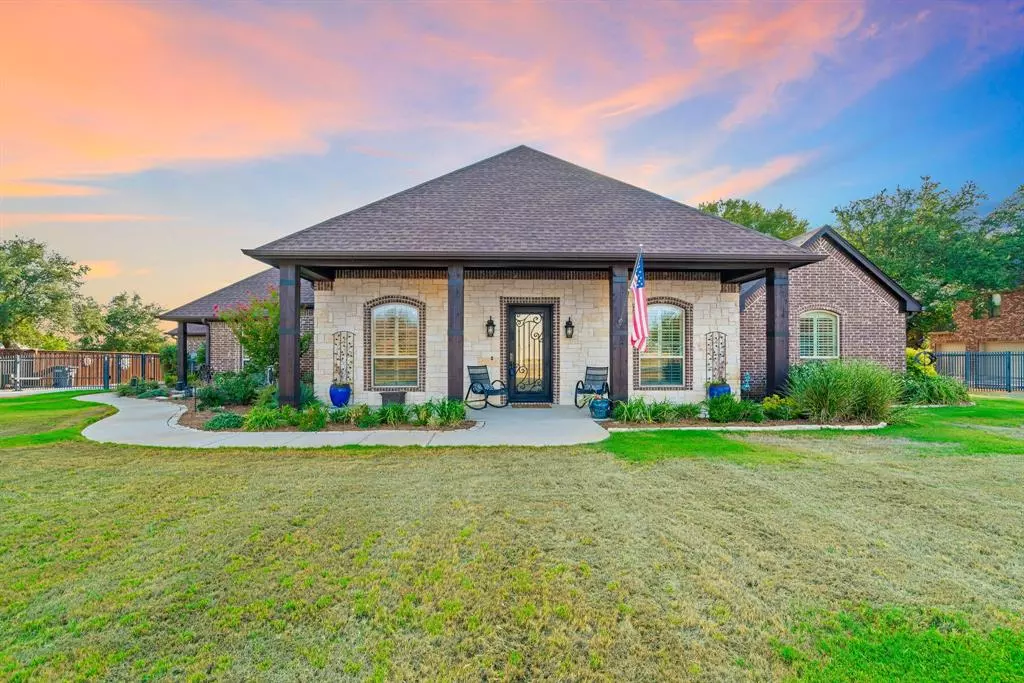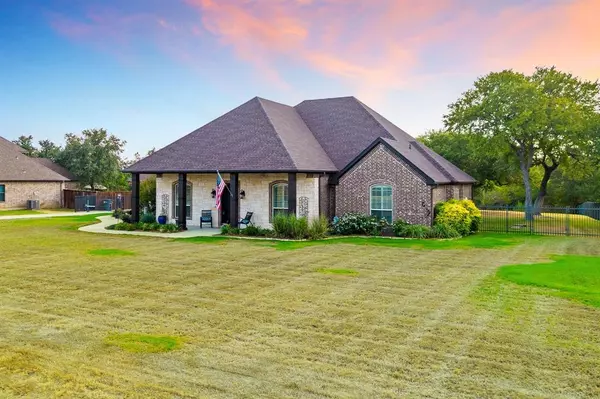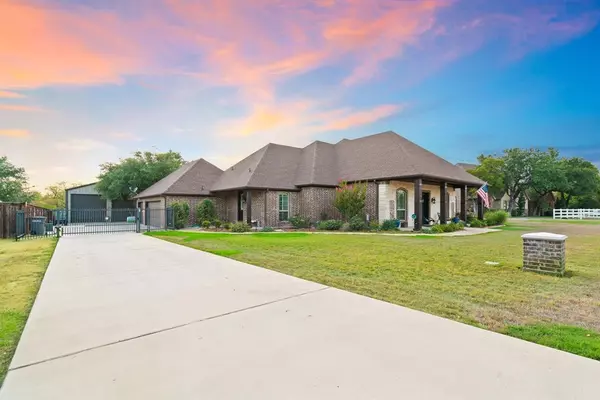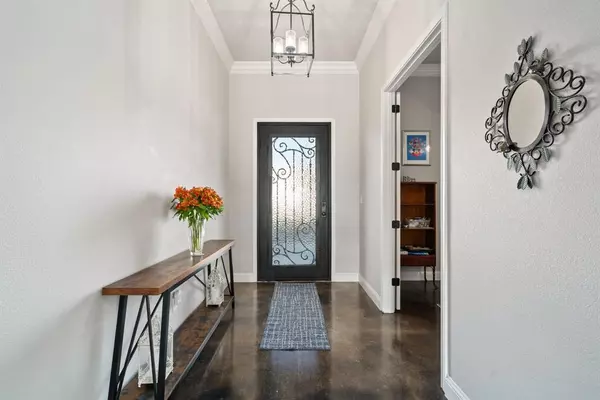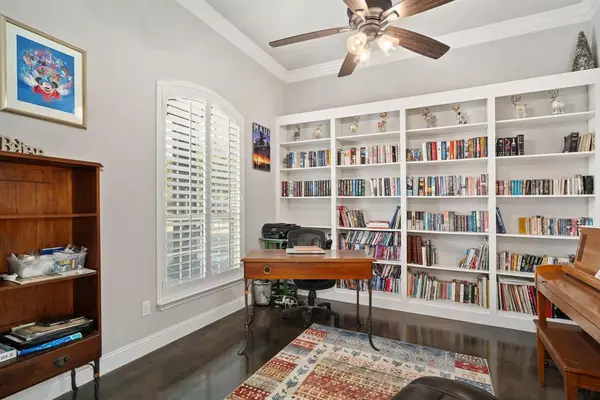$695,000
For more information regarding the value of a property, please contact us for a free consultation.
3 Beds
3 Baths
2,592 SqFt
SOLD DATE : 10/12/2023
Key Details
Property Type Single Family Home
Sub Type Single Family Residence
Listing Status Sold
Purchase Type For Sale
Square Footage 2,592 sqft
Price per Sqft $268
Subdivision Morgan Creek
MLS Listing ID 20415464
Sold Date 10/12/23
Style Traditional
Bedrooms 3
Full Baths 3
HOA Y/N None
Year Built 2015
Annual Tax Amount $7,788
Lot Size 1.044 Acres
Acres 1.044
Property Description
Just fabulous is how to best describe this home close to Eagle Mountain Lake boasting a beautifully-treed one-acre lot, no city taxes - and the unique convergence of a move-in ready, exceptionally-finished home, a gorgeous pool, and an awesome, pride-inducing workshop. Custom-built home features built-ins galore, crown molding, walls of windows, great storage, and a spacious, airy open concept floor plan. Stunning all-white kitchen checks every box with the gas cooktop, tall cabinets, double ovens, island and classic, enduring finishes. Primary suite enjoys a serene, beautifully-appointed bathroom with huge walk-in shower and stand-alone tub. High ceilings and big windows continue into secondary bedrooms. The backyard lacks nothing! Pond, pool, shop and trees. Practical improvements are numerous: reverse osmosis to the fridge, filtration and softener, new lighting, plantation shutters, dimmers, timed exterior lights, custom Christmas lights, foam insulation, solar fans...list goes on!
Location
State TX
County Tarrant
Community Lake
Direction From 820, Exit Azle Ave, R on Boat Club Rd, L on Dickson Rd. Property will be on the R.
Rooms
Dining Room 1
Interior
Interior Features Built-in Features, Cable TV Available, Decorative Lighting, Eat-in Kitchen, Flat Screen Wiring, High Speed Internet Available, Kitchen Island, Open Floorplan, Pantry, Walk-In Closet(s)
Heating Central, Electric, Fireplace(s), Heat Pump
Cooling Attic Fan, Ceiling Fan(s), Central Air, Electric, Heat Pump
Flooring Carpet, Concrete
Fireplaces Number 1
Fireplaces Type Gas Logs, Heatilator, Insert, Living Room, Stone
Equipment Other
Appliance Built-in Gas Range, Dishwasher, Disposal, Convection Oven, Double Oven, Plumbed For Gas in Kitchen, Tankless Water Heater, Water Filter, Water Softener
Heat Source Central, Electric, Fireplace(s), Heat Pump
Laundry Electric Dryer Hookup, Utility Room, Full Size W/D Area, Washer Hookup
Exterior
Exterior Feature Built-in Barbecue, Covered Deck, Covered Patio/Porch, Rain Gutters, Lighting, Misting System, Outdoor Grill, RV/Boat Parking, Storage
Garage Spaces 3.0
Fence Fenced, Gate, Wood, Wrought Iron
Pool Gunite, In Ground, Pool Sweep, Sport
Community Features Lake
Utilities Available Aerobic Septic, Asphalt, Outside City Limits, Septic, Unincorporated, Well, No City Services
Roof Type Composition
Total Parking Spaces 3
Garage Yes
Private Pool 1
Building
Lot Description Acreage, Greenbelt, Interior Lot, Landscaped, Lrg. Backyard Grass, Many Trees, Sprinkler System, Water/Lake View
Story One
Foundation Slab
Level or Stories One
Structure Type Brick,Stone Veneer
Schools
Elementary Schools Eaglemount
Middle Schools Wayside
High Schools Boswell
School District Eagle Mt-Saginaw Isd
Others
Restrictions Deed
Ownership See Offer Instructions
Acceptable Financing Cash, Conventional, FHA, VA Loan
Listing Terms Cash, Conventional, FHA, VA Loan
Financing Conventional
Special Listing Condition Aerial Photo
Read Less Info
Want to know what your home might be worth? Contact us for a FREE valuation!

Our team is ready to help you sell your home for the highest possible price ASAP

©2025 North Texas Real Estate Information Systems.
Bought with Robby Carson • Helen Painter Group, REALTORS
18333 Preston Rd # 100, Dallas, TX, 75252, United States


