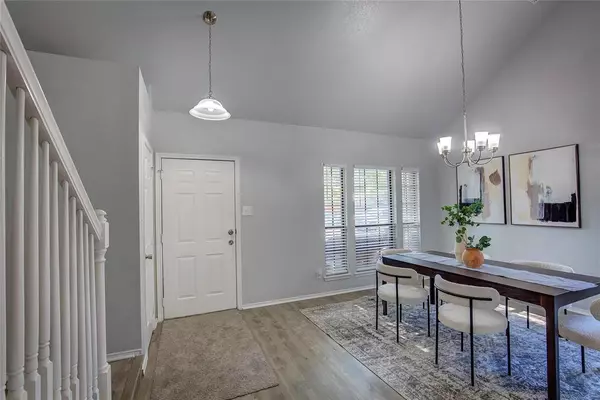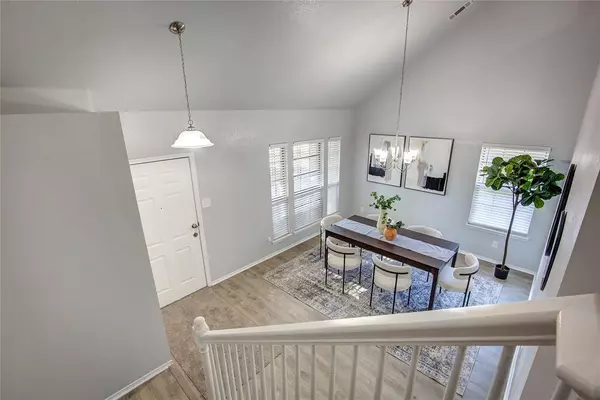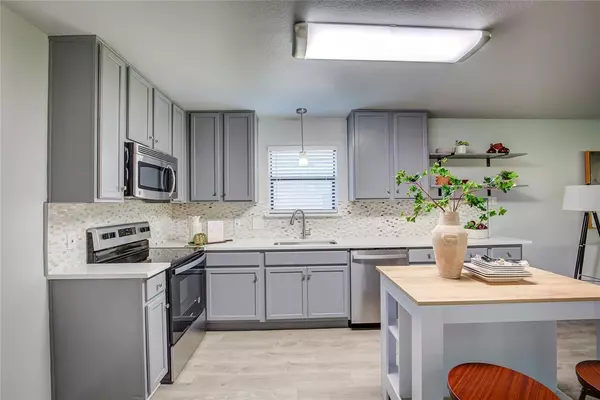$385,000
For more information regarding the value of a property, please contact us for a free consultation.
4 Beds
3 Baths
2,500 SqFt
SOLD DATE : 10/26/2023
Key Details
Property Type Single Family Home
Sub Type Single Family Residence
Listing Status Sold
Purchase Type For Sale
Square Footage 2,500 sqft
Price per Sqft $154
Subdivision Timber Creek Estates
MLS Listing ID 20405840
Sold Date 10/26/23
Bedrooms 4
Full Baths 2
Half Baths 1
HOA Fees $31/ann
HOA Y/N Mandatory
Year Built 2002
Annual Tax Amount $6,141
Lot Size 10,018 Sqft
Acres 0.23
Property Description
Motivated Seller. Offering $5,000 for seller concessions OR interest rate buy-down with acceptable offer. Nestled in the scenic Timber Creek Estates, this exquisite property seamlessly blends comfort and sophistication. With 4 beds and 3 baths, it harmonizes practicality and luxury. Enter to a spacious dining area, perfect for gatherings. Flowing seamlessly along is the well-appointed kitchen and living room, a dynamic hub for daily life and entertaining. The lower level hosts the sumptuous primary suite, with a rejuvenating jet tub and a convenient shower. An expansive walk-in closet ensures elegance and organization. Upstairs, a versatile loft adapts to needs – a reading nook or a productive workspace. Three beds provide ample space for family or guests, sharing a thoughtfully designed bathroom. Outdoors, a covered porch offers a charming space for morning coffee. The back patio is a serene retreat under the open sky, ideal for relaxation and al fresco dining. Come take a look today!
Location
State TX
County Rockwall
Direction GPS is best.
Rooms
Dining Room 1
Interior
Interior Features Built-in Features, Cable TV Available, Double Vanity, Eat-in Kitchen, High Speed Internet Available, Loft
Heating Central
Cooling Central Air
Flooring Laminate
Fireplaces Number 1
Fireplaces Type Family Room
Appliance Electric Cooktop
Heat Source Central
Laundry Electric Dryer Hookup, Gas Dryer Hookup, Full Size W/D Area, Washer Hookup
Exterior
Exterior Feature Covered Patio/Porch
Garage Spaces 2.0
Fence Fenced, Wood
Utilities Available City Sewer, City Water, Electricity Available
Roof Type Composition
Total Parking Spaces 1
Garage Yes
Building
Story Two
Foundation Slab
Level or Stories Two
Schools
Elementary Schools Sharon Shannon
Middle Schools Cain
High Schools Heath
School District Rockwall Isd
Others
Acceptable Financing Cash, Conventional, FHA, VA Loan
Listing Terms Cash, Conventional, FHA, VA Loan
Financing Cash
Read Less Info
Want to know what your home might be worth? Contact us for a FREE valuation!

Our team is ready to help you sell your home for the highest possible price ASAP

©2025 North Texas Real Estate Information Systems.
Bought with Charlotte Dixon • Monument Realty
18333 Preston Rd # 100, Dallas, TX, 75252, United States







