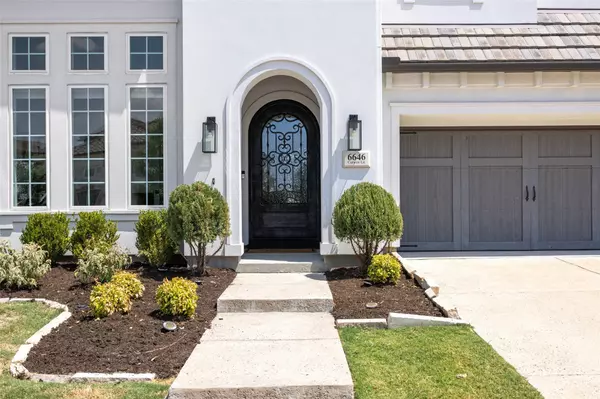$1,015,000
For more information regarding the value of a property, please contact us for a free consultation.
4 Beds
5 Baths
3,346 SqFt
SOLD DATE : 10/24/2023
Key Details
Property Type Single Family Home
Sub Type Single Family Residence
Listing Status Sold
Purchase Type For Sale
Square Footage 3,346 sqft
Price per Sqft $303
Subdivision Marshall-Phase B
MLS Listing ID 20411846
Sold Date 10/24/23
Style Mediterranean
Bedrooms 4
Full Baths 4
Half Baths 1
HOA Fees $185/mo
HOA Y/N Mandatory
Year Built 2018
Annual Tax Amount $14,184
Lot Size 6,664 Sqft
Acres 0.153
Property Description
Beautiful Mediterranean Toll Brothers Home in Phillips Creek Ranch. Highly sought after Frisco ISD schools. Upon entering through the gorgeous iron door, the breathtaking two-story foyer and dining room greets guests while showcasing a gorgeous curved staircase with beautiful hand scraped wood floors. A desirable guest suite with a private bath is conveniently located on the first floor. Imagine cooking in the chef's kitchen with quartz countertops, 6 burner gas cook-top, double ovens, a large island, and an extensive walk-in pantry. A soaring cathedral ceiling unifies the kitchen, breakfast area, and great room. Complementing the exquisite master bedroom is a lovely tray ceiling and a splendid master bath that features a sizable walk-in-closet, a contemporary free-standing tub, a separate glass-enclosed shower with seat and dual vanities. Additional highlights include a Gameroom, a private study on the first floor, and secondary bedrooms each with a walk-in closet and a full bath.
Location
State TX
County Denton
Community Club House, Community Pool, Fitness Center, Jogging Path/Bike Path, Lake, Park, Playground
Direction USE GPS. FROM TEEL GO WEST ON STONEBROOK. TAKE A LEFT ON LONE STAR RANCH PARKWAY. RIGHT ON CEDAR RANCH ROAD. PASS THROUGH TWO ROUNDABOUTS AND STAY TO YOUR RIGHT. MAKE A RIGHT ON CURWEN LANE. HOUSE WILL BE ON RIGHT HAND SIDE. SIGN IN YARD.
Rooms
Dining Room 2
Interior
Interior Features Cable TV Available, Cathedral Ceiling(s), Chandelier, Decorative Lighting, Double Vanity, Flat Screen Wiring, High Speed Internet Available, Kitchen Island, Open Floorplan, Pantry, Walk-In Closet(s)
Heating Central, Natural Gas
Cooling Central Air, Electric
Flooring Carpet, Ceramic Tile, Wood
Fireplaces Number 1
Fireplaces Type Gas Starter, Great Room
Appliance Dishwasher, Disposal, Gas Cooktop, Microwave, Double Oven
Heat Source Central, Natural Gas
Laundry Electric Dryer Hookup, Utility Room, Full Size W/D Area
Exterior
Exterior Feature Lighting
Garage Spaces 2.0
Fence Wood
Community Features Club House, Community Pool, Fitness Center, Jogging Path/Bike Path, Lake, Park, Playground
Utilities Available City Sewer, City Water
Roof Type Tile
Total Parking Spaces 2
Garage Yes
Building
Lot Description Sprinkler System
Story Two
Foundation Slab
Level or Stories Two
Structure Type Stucco
Schools
Elementary Schools Nichols
Middle Schools Pearson
High Schools Reedy
School District Frisco Isd
Others
Ownership Of Record
Acceptable Financing Cash, Conventional, VA Loan
Listing Terms Cash, Conventional, VA Loan
Financing Conventional
Read Less Info
Want to know what your home might be worth? Contact us for a FREE valuation!

Our team is ready to help you sell your home for the highest possible price ASAP

©2025 North Texas Real Estate Information Systems.
Bought with Adarsh Tippabhatla • Sun Star Realty
18333 Preston Rd # 100, Dallas, TX, 75252, United States







