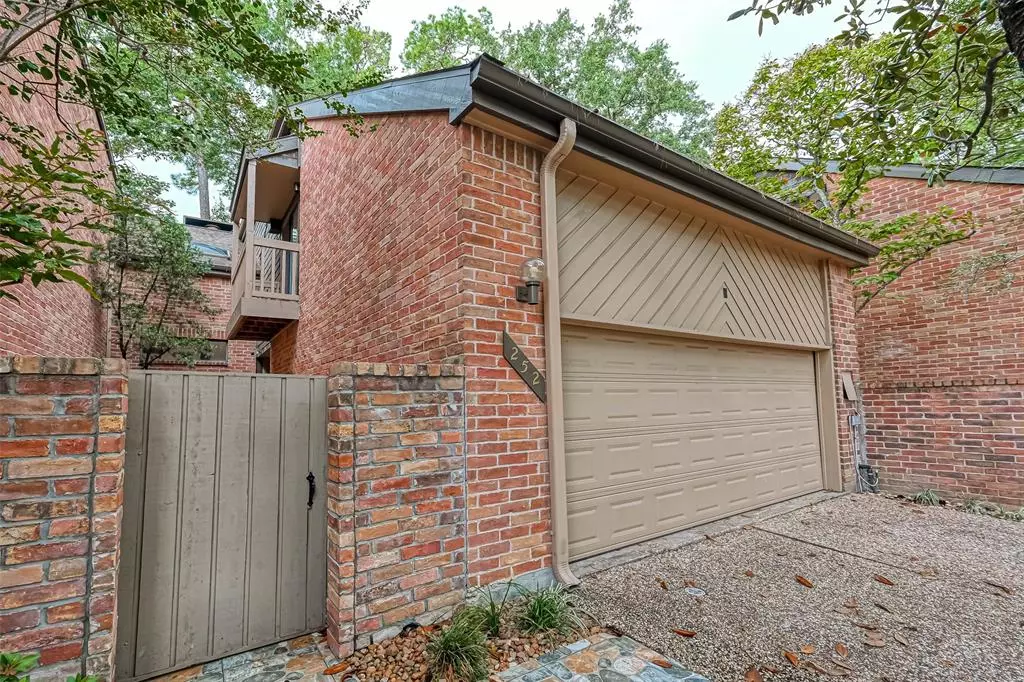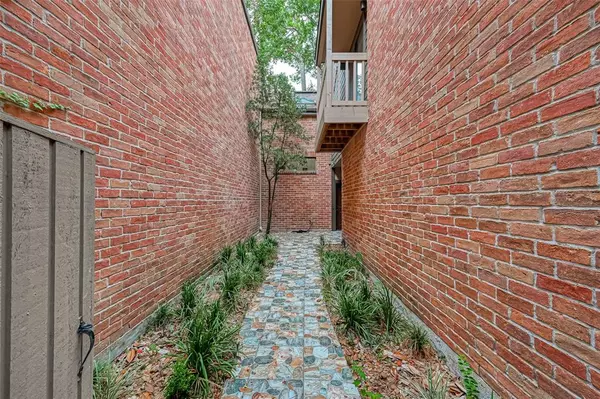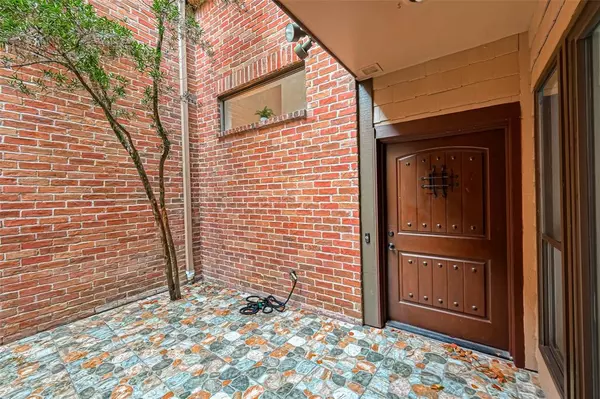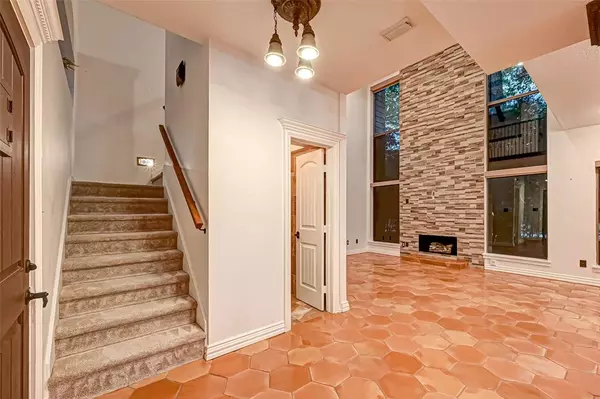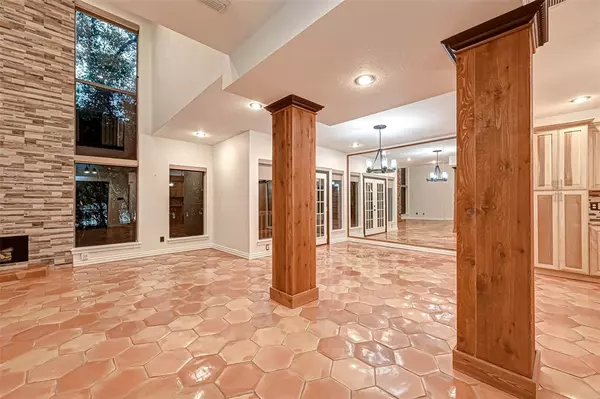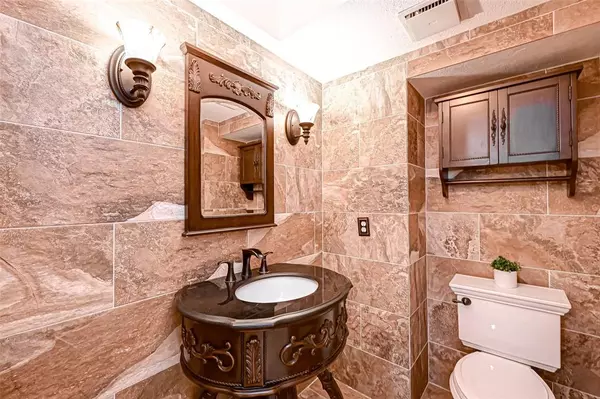$420,000
For more information regarding the value of a property, please contact us for a free consultation.
2 Beds
2.1 Baths
1,838 SqFt
SOLD DATE : 10/27/2023
Key Details
Property Type Townhouse
Sub Type Townhouse
Listing Status Sold
Purchase Type For Sale
Square Footage 1,838 sqft
Price per Sqft $220
Subdivision Woods At Hudson Sec 01
MLS Listing ID 85489745
Sold Date 10/27/23
Style Traditional
Bedrooms 2
Full Baths 2
Half Baths 1
HOA Fees $535/mo
Year Built 1983
Annual Tax Amount $8,840
Tax Year 2022
Lot Size 1,984 Sqft
Property Description
Elegant two-story townhome nestled in the prestigious Memorial/Briar Forest enclave, exquisitely renovated in 2022 to embody the epitome of luxury and functionality. This residence boasts soaring ceilings that impart an air of spaciousness. The redesigned kitchen is the heart of the home, featuring granite countertops and a set of top-tier stainless-steel appliances. The primary bathroom is a tranquil oasis, adorned with a sumptuous granite vanity and an indulgent walk-in shower. Your peace of mind is assured by the on-site 24-hour security, the gated entrance, and controlled access. This community of townhomes is perfectly situated within minutes to shops, grocery stores, and tons of Houston's best restaurants. Easy access to major highways making your work commute a breeze! Make an appointment today!
Location
State TX
County Harris
Area Memorial West
Rooms
Bedroom Description All Bedrooms Up,En-Suite Bath,Walk-In Closet
Other Rooms Living Area - 1st Floor
Master Bathroom Half Bath, Primary Bath: Double Sinks, Primary Bath: Shower Only, Secondary Bath(s): Tub/Shower Combo
Kitchen Island w/o Cooktop, Kitchen open to Family Room
Interior
Interior Features Balcony, Crown Molding, Fire/Smoke Alarm, High Ceiling, Refrigerator Included, Window Coverings
Heating Central Electric
Cooling Central Gas
Fireplaces Number 2
Fireplaces Type Gas Connections, Gaslog Fireplace, Wood Burning Fireplace
Appliance Dryer Included, Refrigerator, Washer Included
Laundry Utility Rm in House
Exterior
Parking Features Attached Garage
Garage Spaces 2.0
Roof Type Composition
Street Surface Concrete,Curbs,Gutters
Accessibility Manned Gate
Private Pool No
Building
Story 2
Unit Location Courtyard,Wooded
Entry Level Level 1
Foundation Slab
Sewer Public Sewer
Water Public Water
Structure Type Brick,Cement Board,Wood
New Construction No
Schools
Elementary Schools Memorial Drive Elementary School
Middle Schools Spring Branch Middle School (Spring Branch)
High Schools Memorial High School (Spring Branch)
School District 49 - Spring Branch
Others
HOA Fee Include Exterior Building,Insurance,On Site Guard,Recreational Facilities
Senior Community No
Tax ID 114-026-015-0003
Energy Description Attic Fan,Ceiling Fans,Digital Program Thermostat
Acceptable Financing Cash Sale, Conventional, FHA, VA
Tax Rate 2.3379
Disclosures No Disclosures
Listing Terms Cash Sale, Conventional, FHA, VA
Financing Cash Sale,Conventional,FHA,VA
Special Listing Condition No Disclosures
Read Less Info
Want to know what your home might be worth? Contact us for a FREE valuation!

Our team is ready to help you sell your home for the highest possible price ASAP

Bought with United Real Estate
18333 Preston Rd # 100, Dallas, TX, 75252, United States


