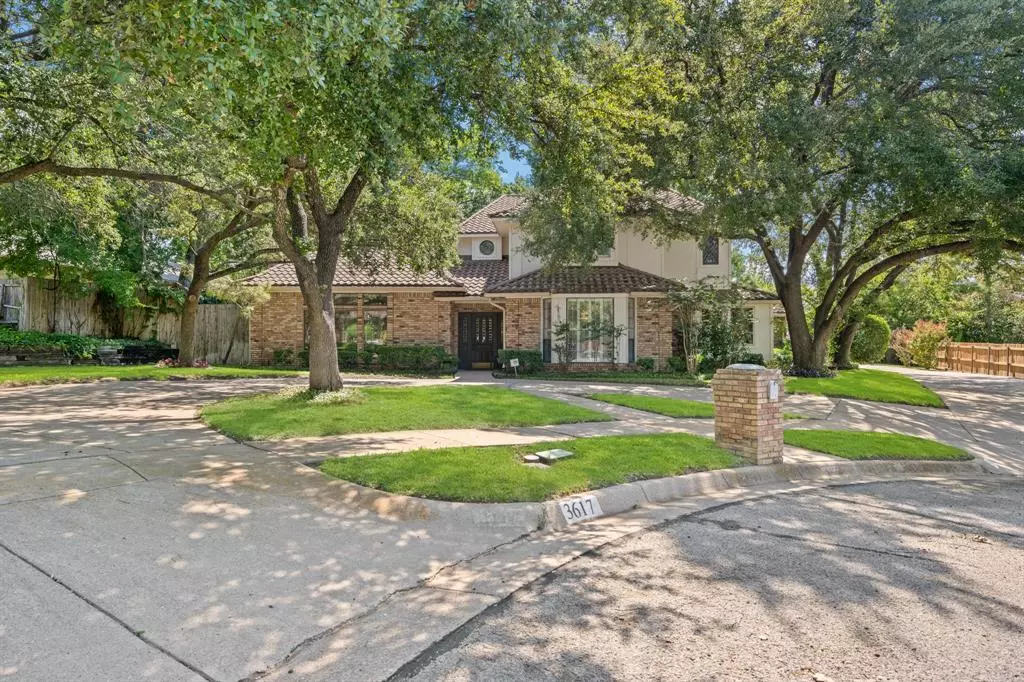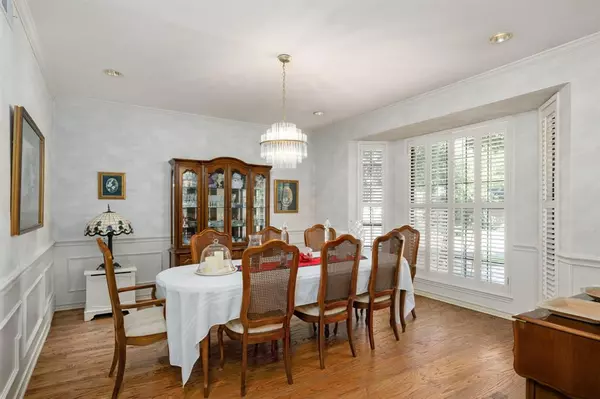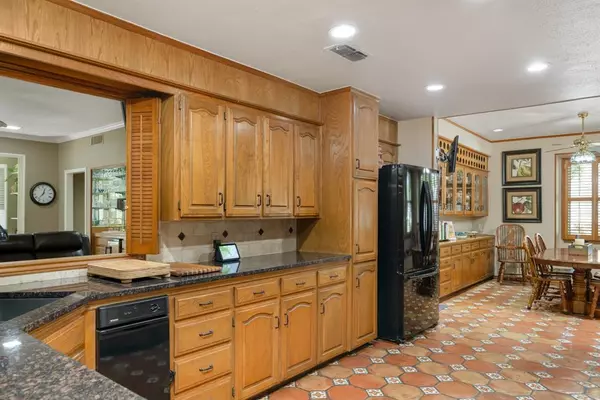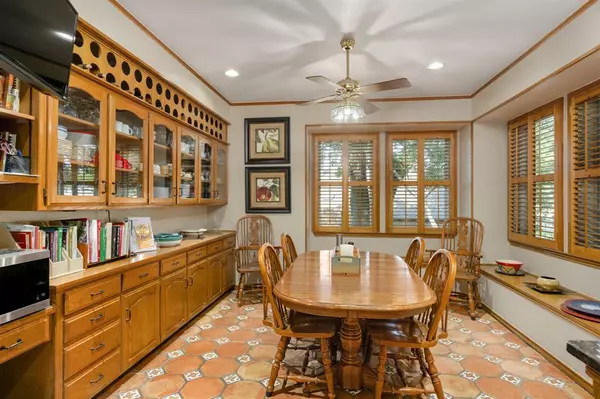$537,500
For more information regarding the value of a property, please contact us for a free consultation.
4 Beds
4 Baths
3,301 SqFt
SOLD DATE : 10/30/2023
Key Details
Property Type Single Family Home
Sub Type Single Family Residence
Listing Status Sold
Purchase Type For Sale
Square Footage 3,301 sqft
Price per Sqft $162
Subdivision Enchanted Lake Estate
MLS Listing ID 20442419
Sold Date 10/30/23
Style Traditional
Bedrooms 4
Full Baths 3
Half Baths 1
HOA Fees $50/ann
HOA Y/N Mandatory
Year Built 1983
Annual Tax Amount $10,384
Lot Size 0.403 Acres
Acres 0.403
Property Description
Step into a one-of-a-kind executive home across from Lake Arlington in the coveted Enchanted Lakes community!! This home has it all situated in a cul-de-sac with waterfront views and lots of charm! Plantation shutters and soaring vaulted ceilings, a wet bar with a wine fridge, generous size rooms, customs fans, a brick fireplace in the formal living area, and extensive built-in shelves & cabinets. Classy kitchen with granite cabinets, double oven and stove top, balcony with views, and beautiful flooring throughout. The master suite has a sitting area, His and her walk-in closets, separate shower & bath. Backyard retreat with privacy fence, fish pond, lush foliage, manicured landing and garden, and greenhouse. This neighborhood includes fishing, a community pool, a tennis court, pickleball, a park, a clubhouse with a very active social committee, and lots of nature! Home offers a circle drive and 3 car garage with extra parking!
Location
State TX
County Tarrant
Community Boat Ramp, Club House, Community Pool, Curbs, Fishing, Greenbelt, Lake, Park, Playground, Pool, Tennis Court(S), Other
Direction FROM I-20, exit Bowman Springs, turn right on Shorewood to Lake Powell
Rooms
Dining Room 3
Interior
Interior Features Cable TV Available, Chandelier, Decorative Lighting, Double Vanity, Dry Bar, Eat-in Kitchen, Flat Screen Wiring, Granite Counters, High Speed Internet Available, Open Floorplan, Paneling, Smart Home System, Vaulted Ceiling(s), Wainscoting, Walk-In Closet(s), Wet Bar, Other, In-Law Suite Floorplan
Heating Natural Gas
Cooling Ceiling Fan(s), Central Air, Electric, Zoned, Other
Flooring Carpet, Ceramic Tile, Travertine Stone, Wood
Fireplaces Number 1
Fireplaces Type Decorative, Gas Logs, Gas Starter, Living Room
Appliance Dishwasher, Disposal, Dryer, Electric Cooktop, Electric Range, Gas Water Heater, Ice Maker, Double Oven, Vented Exhaust Fan, Washer
Heat Source Natural Gas
Laundry Gas Dryer Hookup, Utility Room, Full Size W/D Area, Washer Hookup
Exterior
Exterior Feature Balcony, Covered Patio/Porch, Garden(s), Rain Gutters, RV/Boat Parking
Garage Spaces 3.0
Fence Back Yard, High Fence, Wood
Community Features Boat Ramp, Club House, Community Pool, Curbs, Fishing, Greenbelt, Lake, Park, Playground, Pool, Tennis Court(s), Other
Utilities Available Cable Available, City Sewer, City Water, Curbs, Individual Gas Meter, Natural Gas Available, Phone Available
Waterfront Description Lake Front - Common Area
Roof Type Metal,Tile
Total Parking Spaces 3
Garage Yes
Building
Lot Description Cul-De-Sac, Few Trees, Interior Lot, Landscaped, Lrg. Backyard Grass, Sprinkler System, Subdivision, Tank/ Pond
Story Two
Foundation Slab
Level or Stories Two
Structure Type Brick
Schools
Elementary Schools Miller
High Schools Martin
School District Arlington Isd
Others
Restrictions Deed
Ownership Randy & Patricia Klemmer
Acceptable Financing Cash, Conventional, FHA, VA Loan
Listing Terms Cash, Conventional, FHA, VA Loan
Financing Conventional
Special Listing Condition Utility Easement
Read Less Info
Want to know what your home might be worth? Contact us for a FREE valuation!

Our team is ready to help you sell your home for the highest possible price ASAP

©2025 North Texas Real Estate Information Systems.
Bought with Kari Lindstrom • Keller Williams Lonestar DFW
18333 Preston Rd # 100, Dallas, TX, 75252, United States







