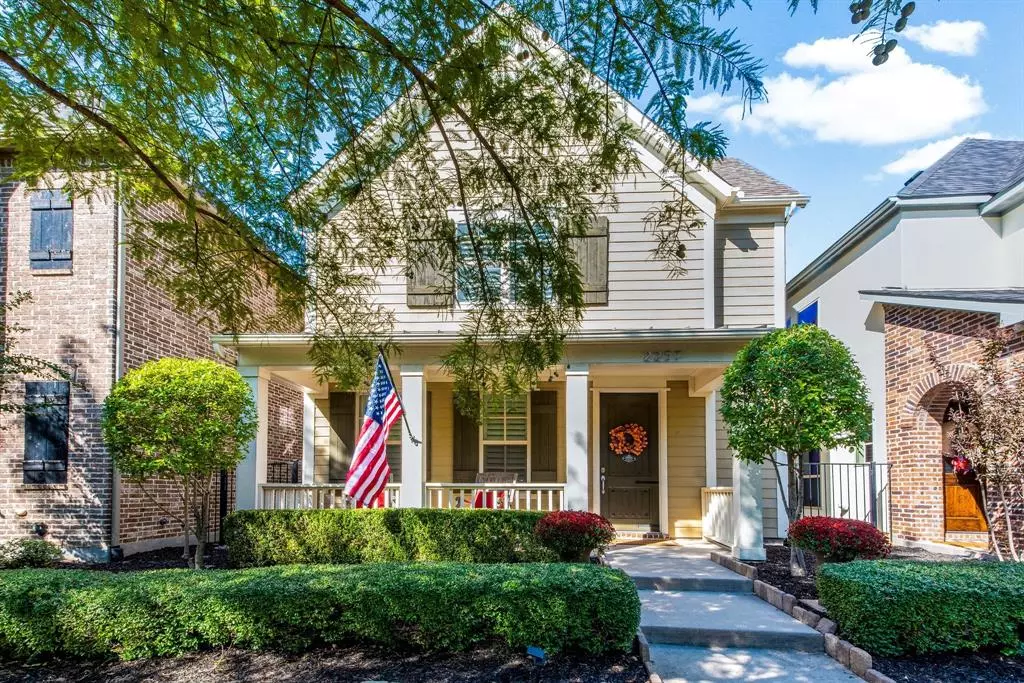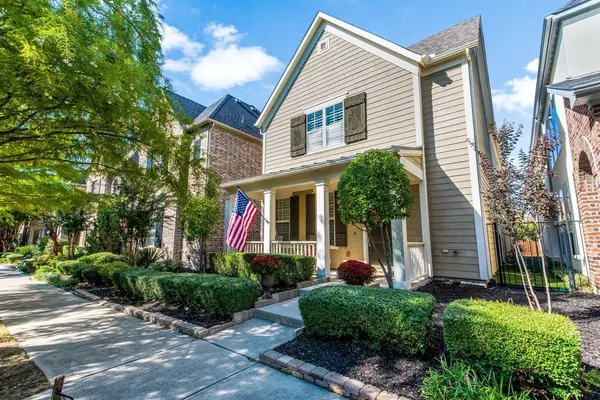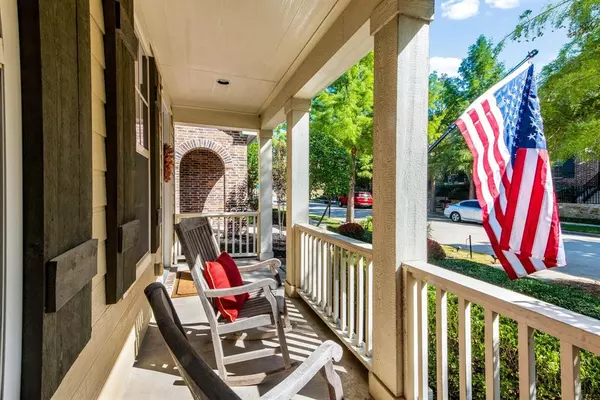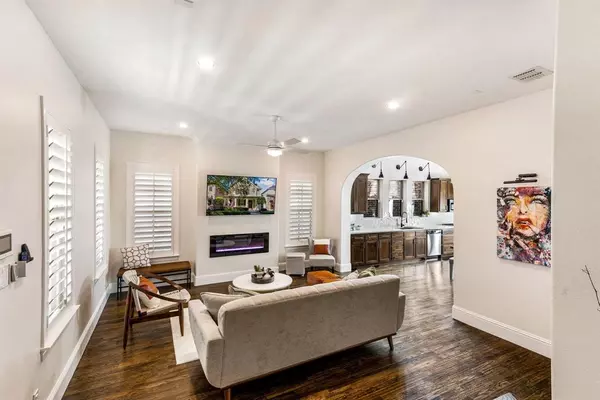$610,000
For more information regarding the value of a property, please contact us for a free consultation.
4 Beds
4 Baths
2,546 SqFt
SOLD DATE : 10/30/2023
Key Details
Property Type Single Family Home
Sub Type Single Family Residence
Listing Status Sold
Purchase Type For Sale
Square Footage 2,546 sqft
Price per Sqft $239
Subdivision Austin Waters Ph 1R3
MLS Listing ID 20439157
Sold Date 10/30/23
Style Traditional
Bedrooms 4
Full Baths 3
Half Baths 1
HOA Fees $100/ann
HOA Y/N Mandatory
Year Built 2011
Annual Tax Amount $8,995
Lot Size 3,092 Sqft
Acres 0.071
Property Description
Welcome to this modern yet cozy home nestled in the heart of Austin Waters! A charming front porch welcomes you, setting the stage for what's inside. This updated home offers an open design with natural light, creating an inviting and warm atmosphere. If you're looking for low-maintenance living, this property is your ideal match. The kitchen has quartz countertops, white Spanish tile backsplash, modern sconce lighting, ss appliances, hardwood floors, delivering a harmonious blend of form and function. In the living room, an electric fireplace sets the scene for cozy evenings. The master bedroom on the first floor provides a private sanctuary & features an updated master bathroom with all the modern amenities. Upstairs features a large game room with a convenient wet bar perfect for family fun and relaxation. Three bedrooms and two baths and a flex room that can be a nursery, workout room or whatever you want it to be. Don't miss your chance to make it your forever home.
Location
State TX
County Denton
Direction North on Dallas North Tollway, west on Parker, right on Sage Hill, first right onto Longwood
Rooms
Dining Room 1
Interior
Interior Features Cable TV Available, High Speed Internet Available, Wet Bar
Heating Central, Natural Gas
Cooling Ceiling Fan(s), Central Air, Electric
Flooring Carpet, Ceramic Tile, Wood
Appliance Dishwasher, Disposal, Electric Oven, Gas Cooktop, Microwave
Heat Source Central, Natural Gas
Laundry Electric Dryer Hookup, Full Size W/D Area, Washer Hookup
Exterior
Exterior Feature Covered Patio/Porch, Rain Gutters
Garage Spaces 2.0
Fence Metal
Utilities Available City Sewer, City Water, Concrete, Curbs, Underground Utilities
Roof Type Composition
Total Parking Spaces 2
Garage Yes
Building
Lot Description Interior Lot, Landscaped, Sprinkler System
Story Two
Foundation Stone
Level or Stories Two
Schools
Elementary Schools Hicks
Middle Schools Killian
High Schools Hebron
School District Lewisville Isd
Others
Ownership Owner of Record
Acceptable Financing Cash, Conventional
Listing Terms Cash, Conventional
Financing Cash
Read Less Info
Want to know what your home might be worth? Contact us for a FREE valuation!

Our team is ready to help you sell your home for the highest possible price ASAP

©2025 North Texas Real Estate Information Systems.
Bought with Julie Ann Pickering • Fathom Realty LLC
18333 Preston Rd # 100, Dallas, TX, 75252, United States







