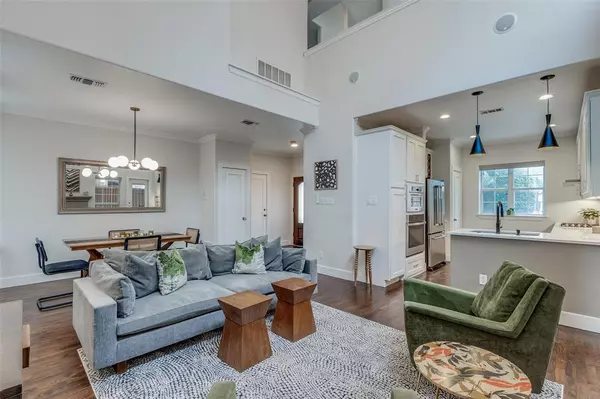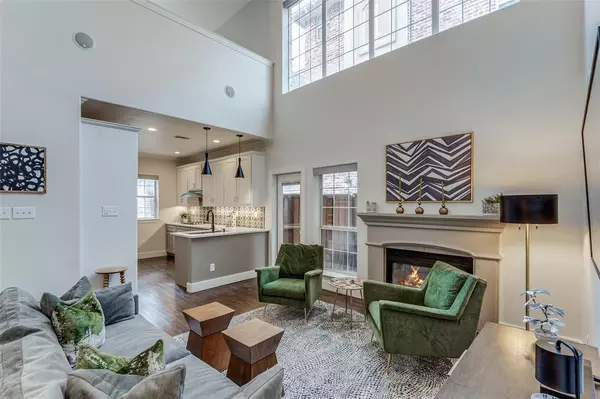$650,000
For more information regarding the value of a property, please contact us for a free consultation.
3 Beds
3 Baths
2,342 SqFt
SOLD DATE : 11/01/2023
Key Details
Property Type Townhouse
Sub Type Townhouse
Listing Status Sold
Purchase Type For Sale
Square Footage 2,342 sqft
Price per Sqft $277
Subdivision Lakewood Village Add
MLS Listing ID 20428916
Sold Date 11/01/23
Style Traditional
Bedrooms 3
Full Baths 2
Half Baths 1
HOA Fees $100/mo
HOA Y/N Mandatory
Year Built 1999
Lot Size 1,742 Sqft
Acres 0.04
Property Description
Only $100 a month in HOA dues! A beautifully updated townhome in the heart of Lakewood walking distance to restaurants, shopping and Whole Foods. Tons of natural light greets you as you enter into the dining and living area with cathedral ceilings complete with gas fireplace. Custom window coverings throughout the home. The kitchen is upgraded with new cabinets, quartz countertops, modern hardware and a new GE wall oven. The primary bedroom is stunning and quite spacious with a large walk-in closet and open concept den on the same floor. The primary ensuite bathroom has also been recently renovated to include a large walk in shower, new double sink vanity and more. All new real hardwoods on 1st and 2nd floors and new carpet on the 3rd floor. The additional 2 bedrooms on the 3rd floor share a refreshed full bathroom and access to a bonus room to use as a media space, gym or playroom. Move in ready at this quiet and friendly 7 townhome complex.
Location
State TX
County Dallas
Direction GPS
Rooms
Dining Room 1
Interior
Interior Features Built-in Features, Cable TV Available, Chandelier, Decorative Lighting, Eat-in Kitchen, Flat Screen Wiring, Granite Counters, High Speed Internet Available, Open Floorplan, Vaulted Ceiling(s), Walk-In Closet(s)
Heating Central
Cooling Ceiling Fan(s), Central Air
Fireplaces Number 1
Fireplaces Type Gas, Gas Starter, Glass Doors
Appliance Dishwasher, Disposal, Electric Oven, Gas Cooktop, Gas Water Heater, Ice Maker, Microwave, Plumbed For Gas in Kitchen, Refrigerator, Vented Exhaust Fan
Heat Source Central
Exterior
Exterior Feature Courtyard, Rain Gutters, Lighting, Private Yard
Garage Spaces 2.0
Fence Wood
Utilities Available All Weather Road, Asphalt, Cable Available, City Sewer, City Water, Concrete, Curbs, Dirt, Electricity Connected, Individual Gas Meter, Individual Water Meter, Sidewalk
Total Parking Spaces 2
Garage Yes
Building
Lot Description Interior Lot, Landscaped
Story Three Or More
Level or Stories Three Or More
Schools
Elementary Schools Geneva Heights
Middle Schools Long
High Schools Woodrow Wilson
School District Dallas Isd
Others
Ownership See Agent
Financing Cash
Read Less Info
Want to know what your home might be worth? Contact us for a FREE valuation!

Our team is ready to help you sell your home for the highest possible price ASAP

©2025 North Texas Real Estate Information Systems.
Bought with Laura Frazure • Compass RE Texas, LLC
18333 Preston Rd # 100, Dallas, TX, 75252, United States







