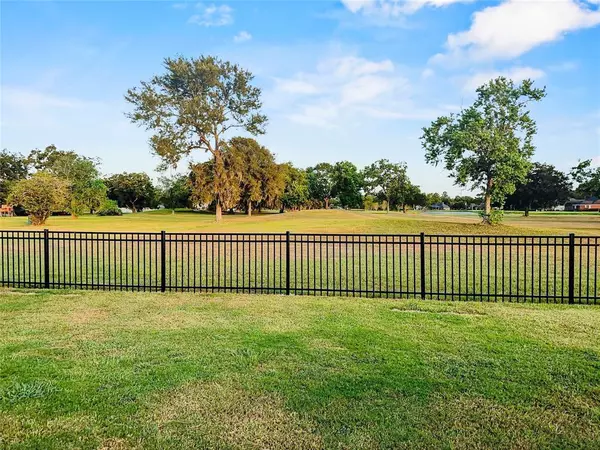$364,900
For more information regarding the value of a property, please contact us for a free consultation.
4 Beds
2 Baths
1,744 SqFt
SOLD DATE : 11/01/2023
Key Details
Property Type Single Family Home
Listing Status Sold
Purchase Type For Sale
Square Footage 1,744 sqft
Price per Sqft $201
Subdivision Columbia Lakes Sec 1-2-3-4-5
MLS Listing ID 18706278
Sold Date 11/01/23
Style Craftsman,English,Other Style,Traditional
Bedrooms 4
Full Baths 2
HOA Fees $50/qua
HOA Y/N 1
Year Built 2021
Annual Tax Amount $5,296
Tax Year 2022
Lot Size 9,374 Sqft
Acres 0.2152
Property Description
Are you wanting a B3 Custom Home that is move in ready without the wait or hassle of building?! Look no further! This modern farmhouse sits on a green space lot in Columbia Lakes and is located in the friendly little town of West Columbia. This high-end home has the same quality custom finish out as B3's other custom houses. This home offers: Waterfall Island, built in ice maker, copper gutters, modern vessel tub, contemporary metal sliding door, farmhouse sink, gas fireplace, cedar beams etc. This house features custom plantation shutters, wood grain tile throughout all open areas, privacy fenced in back yard (with wrought iron across the back) gorgeous back patio and so much more! Nothing compares to the view from this homes back patio!! Another plus to this home is it is energy efficient hers rated (document attached) and has a transferable structure warranty! Schedule your private showing today!
Location
State TX
County Brazoria
Area West Of The Brazos
Rooms
Bedroom Description All Bedrooms Down,Split Plan,Walk-In Closet
Other Rooms 1 Living Area, Home Office/Study, Utility Room in House
Master Bathroom Primary Bath: Double Sinks, Primary Bath: Separate Shower, Primary Bath: Soaking Tub, Secondary Bath(s): Tub/Shower Combo
Kitchen Kitchen open to Family Room, Pantry, Walk-in Pantry
Interior
Interior Features Fire/Smoke Alarm, High Ceiling
Heating Central Gas
Cooling Central Electric
Flooring Carpet, Tile
Fireplaces Number 1
Fireplaces Type Gaslog Fireplace
Exterior
Exterior Feature Back Green Space, Back Yard
Parking Features Attached Garage
Garage Spaces 2.0
Roof Type Composition
Private Pool No
Building
Lot Description Other
Story 1
Foundation Slab
Lot Size Range 0 Up To 1/4 Acre
Builder Name B3 Custom Homes
Sewer Public Sewer
Water Public Water, Water District
Structure Type Brick,Other
New Construction No
Schools
Elementary Schools West Columbia Elementary
Middle Schools West Brazos Junior High
High Schools Columbia High School
School District 10 - Columbia-Brazoria
Others
Senior Community No
Restrictions Deed Restrictions
Tax ID 2901-1225-000
Energy Description Attic Vents,Ceiling Fans,Digital Program Thermostat,Energy Star/CFL/LED Lights,High-Efficiency HVAC
Acceptable Financing Cash Sale, Conventional, FHA, USDA Loan, VA
Tax Rate 2.0633
Disclosures Mud, Sellers Disclosure
Green/Energy Cert Home Energy Rating/HERS
Listing Terms Cash Sale, Conventional, FHA, USDA Loan, VA
Financing Cash Sale,Conventional,FHA,USDA Loan,VA
Special Listing Condition Mud, Sellers Disclosure
Read Less Info
Want to know what your home might be worth? Contact us for a FREE valuation!

Our team is ready to help you sell your home for the highest possible price ASAP

Bought with Real Broker, LLC
18333 Preston Rd # 100, Dallas, TX, 75252, United States







