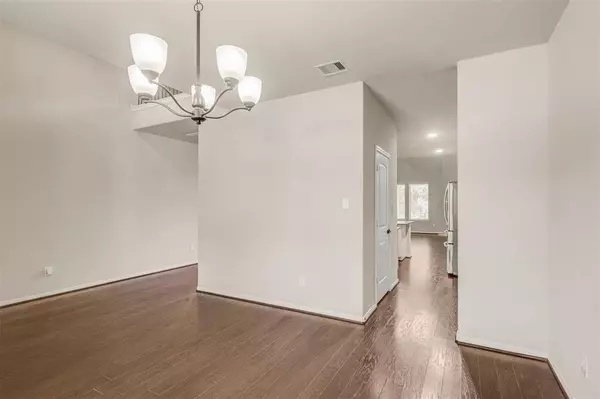$469,900
For more information regarding the value of a property, please contact us for a free consultation.
5 Beds
4 Baths
3,723 SqFt
SOLD DATE : 11/03/2023
Key Details
Property Type Single Family Home
Listing Status Sold
Purchase Type For Sale
Square Footage 3,723 sqft
Price per Sqft $126
Subdivision Mckenzie Park Sec 2
MLS Listing ID 57888112
Sold Date 11/03/23
Style Traditional
Bedrooms 5
Full Baths 4
HOA Fees $114/ann
HOA Y/N 1
Year Built 2015
Annual Tax Amount $11,571
Tax Year 2022
Lot Size 8,100 Sqft
Acres 0.186
Property Description
Nestled in the sought-after community of McKenzie Park, this beautiful 5 bedroom home is a true gem. The spacious living area features high ceilings and a cozy corner fireplace, providing the perfect spot for relaxation. The adjacent kitchen comes with granite countertops, ss appliances, and custom white cabinets. The oversized island is perfect for casual meals or entertaining. The first floor includes the master suite and a secondary bedroom with its own bath, providing convenient and flexible living arrangements. Upstairs, you'll find a huge game room that's perfect for movie nights, game nights, or even a home gym. There are three additional bedrooms on this floor and two additional bathrooms provide ample space for everyone to get ready in the morning. The backyard is very peaceful, with a covered patio and a lovely view of the preserve behind the home. The yard is spacious enough to add a pool. A three-car garage offers plenty of storage for vehicles and outdoor gear.
Location
State TX
County Harris
Area Spring/Klein
Rooms
Bedroom Description 2 Bedrooms Down,Primary Bed - 1st Floor,Walk-In Closet
Other Rooms Family Room, Formal Dining, Gameroom Up, Utility Room in House
Master Bathroom Primary Bath: Separate Shower
Kitchen Breakfast Bar, Butler Pantry, Island w/o Cooktop, Kitchen open to Family Room, Under Cabinet Lighting, Walk-in Pantry
Interior
Interior Features Fire/Smoke Alarm, High Ceiling
Heating Central Gas
Cooling Central Electric
Flooring Carpet, Tile, Wood
Fireplaces Number 1
Fireplaces Type Gas Connections
Exterior
Exterior Feature Back Green Space, Back Yard, Back Yard Fenced, Covered Patio/Deck, Patio/Deck, Porch, Sprinkler System
Parking Features Attached Garage
Garage Spaces 3.0
Roof Type Composition
Street Surface Concrete,Gutters
Private Pool No
Building
Lot Description Greenbelt, Subdivision Lot
Faces South
Story 2
Foundation Slab
Lot Size Range 0 Up To 1/4 Acre
Water Water District
Structure Type Brick,Cement Board,Stone
New Construction No
Schools
Elementary Schools Northampton Elementary School
Middle Schools Hildebrandt Intermediate School
High Schools Klein Collins High School
School District 32 - Klein
Others
Senior Community No
Restrictions Deed Restrictions
Tax ID 136-302-001-0040
Energy Description Attic Vents,Ceiling Fans,Digital Program Thermostat,HVAC>13 SEER,North/South Exposure,Radiant Attic Barrier
Acceptable Financing Cash Sale, Conventional, FHA, VA
Tax Rate 2.8515
Disclosures Mud, Sellers Disclosure
Listing Terms Cash Sale, Conventional, FHA, VA
Financing Cash Sale,Conventional,FHA,VA
Special Listing Condition Mud, Sellers Disclosure
Read Less Info
Want to know what your home might be worth? Contact us for a FREE valuation!

Our team is ready to help you sell your home for the highest possible price ASAP

Bought with eXp Realty LLC
18333 Preston Rd # 100, Dallas, TX, 75252, United States







