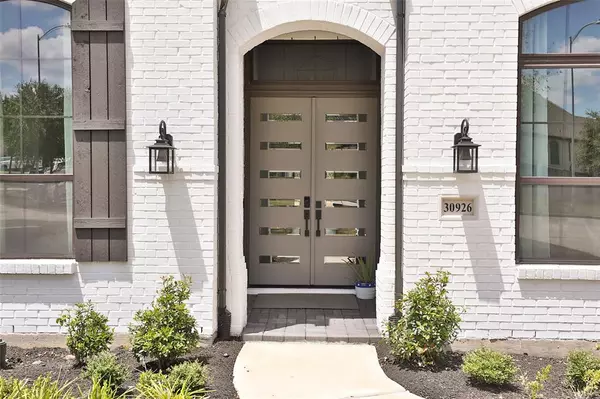$749,990
For more information regarding the value of a property, please contact us for a free consultation.
4 Beds
4.1 Baths
3,700 SqFt
SOLD DATE : 10/30/2023
Key Details
Property Type Single Family Home
Listing Status Sold
Purchase Type For Sale
Square Footage 3,700 sqft
Price per Sqft $215
Subdivision Fulbrook On Fulshear Creek Sec 3
MLS Listing ID 66061331
Sold Date 10/30/23
Style Traditional
Bedrooms 4
Full Baths 4
Half Baths 1
HOA Fees $100/ann
HOA Y/N 1
Year Built 2021
Annual Tax Amount $10,605
Tax Year 2022
Lot Size 0.404 Acres
Acres 0.4036
Property Description
Welcome to Highland Homes very popular Plan 274! MASSIVE over 17,000 sq ft homesite with NO REAR NEIGHBORS! If space is all you want, you have found your perfect match! Many incredible features such as a 4 CAR GARAGE, MEDIA ROOM, and GAME ROOM, all on ONE floor. This beauty has it all! Built with the quality & craftsmanship you expect only in a Highland Home. 2 of the secondary bedrooms have been expanded. ALL rooms include a private full bath!! The kitchen is a work of art; tons of storage with pot & pans drawers, a huge island for additional space, and cabinet doors with lighting & glass, all with unique double-tone cabinet colors. SLIDING REAR DOORS is a sleek addition. No stone was left unturned in this beauty. There are 8ft doors throughout, 13ft ceilings throughout, built-in bookshelves in the study, and fully BUILT-IN CABINETS WITH SINK in the utility room. A MUST-SEE BEFORE IS TAKEN!
Location
State TX
County Fort Bend
Area Fulshear/South Brookshire/Simonton
Rooms
Other Rooms 1 Living Area, Breakfast Room, Formal Dining, Gameroom Down, Home Office/Study, Media, Utility Room in House
Master Bathroom Half Bath, Primary Bath: Separate Shower, Primary Bath: Soaking Tub, Vanity Area
Den/Bedroom Plus 4
Kitchen Butler Pantry, Kitchen open to Family Room, Pantry, Under Cabinet Lighting, Walk-in Pantry
Interior
Heating Central Gas
Cooling Central Electric
Flooring Engineered Wood
Fireplaces Number 1
Fireplaces Type Gaslog Fireplace
Exterior
Parking Features Attached Garage
Garage Spaces 4.0
Roof Type Composition
Street Surface Concrete
Private Pool No
Building
Lot Description Subdivision Lot
Story 1
Foundation Slab
Lot Size Range 0 Up To 1/4 Acre
Builder Name Highland Homes
Water Water District
Structure Type Brick
New Construction No
Schools
Elementary Schools Huggins Elementary School
Middle Schools Leaman Junior High School
High Schools Fulshear High School
School District 33 - Lamar Consolidated
Others
HOA Fee Include Clubhouse,Recreational Facilities
Senior Community No
Restrictions Deed Restrictions
Tax ID 3381-03-001-0120-901
Ownership Full Ownership
Energy Description Energy Star Appliances,Energy Star/CFL/LED Lights,High-Efficiency HVAC,HVAC>13 SEER
Acceptable Financing Cash Sale, Conventional
Tax Rate 2.8907
Disclosures Mud, Sellers Disclosure
Listing Terms Cash Sale, Conventional
Financing Cash Sale,Conventional
Special Listing Condition Mud, Sellers Disclosure
Read Less Info
Want to know what your home might be worth? Contact us for a FREE valuation!

Our team is ready to help you sell your home for the highest possible price ASAP

Bought with eXp Realty LLC
18333 Preston Rd # 100, Dallas, TX, 75252, United States







