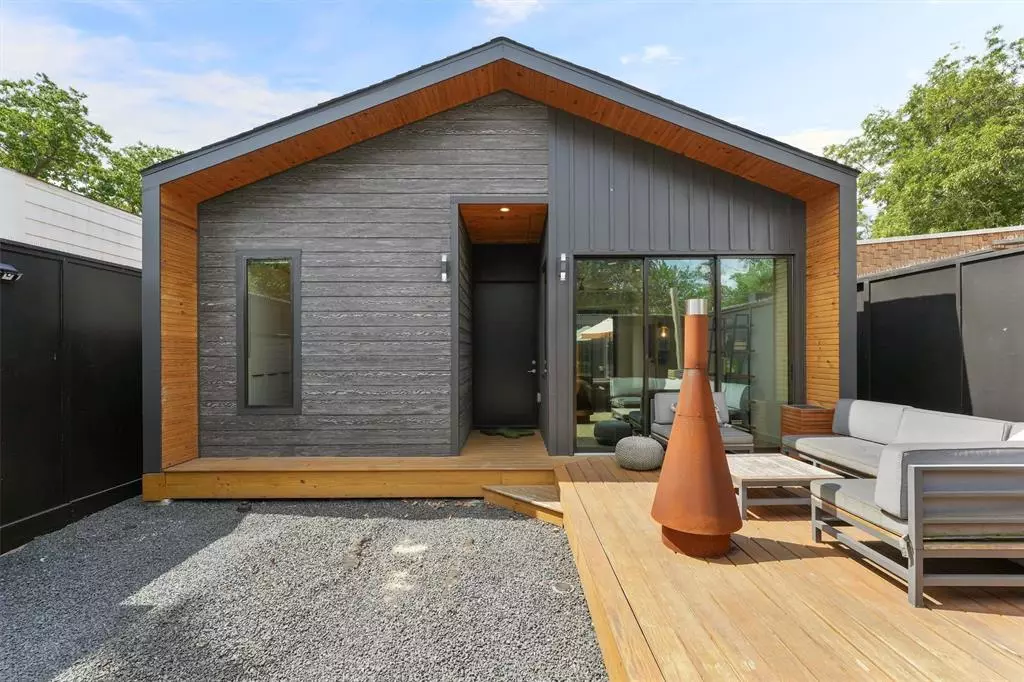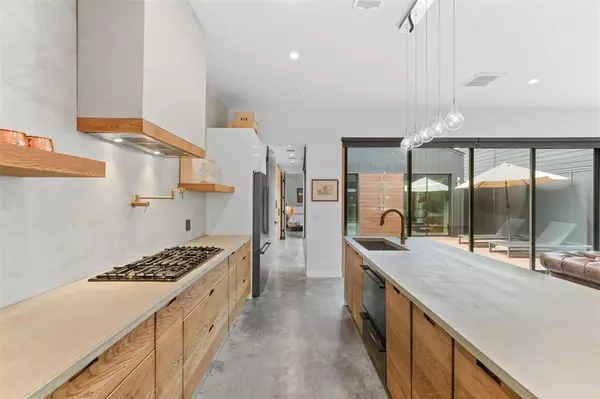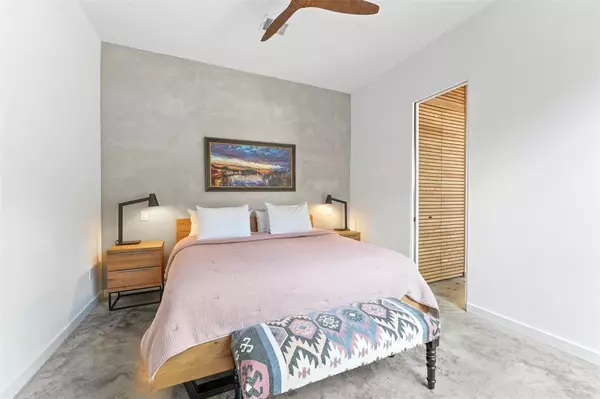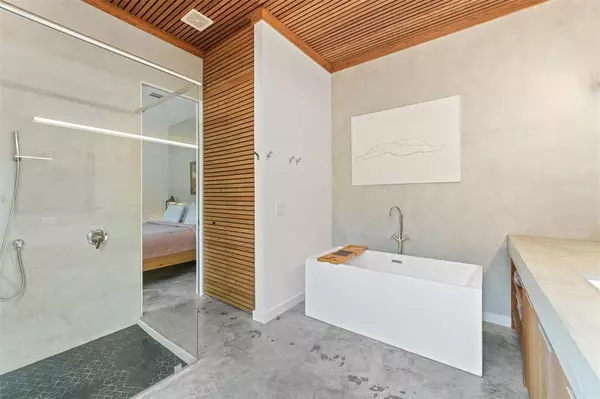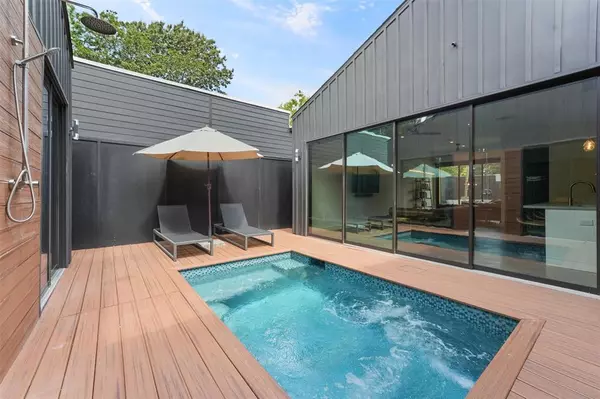$345,000
For more information regarding the value of a property, please contact us for a free consultation.
1 Bed
1.1 Baths
1,087 SqFt
SOLD DATE : 11/07/2023
Key Details
Property Type Single Family Home
Listing Status Sold
Purchase Type For Sale
Square Footage 1,087 sqft
Price per Sqft $294
Subdivision Rosslyn Heights
MLS Listing ID 12917925
Sold Date 11/07/23
Style Contemporary/Modern
Bedrooms 1
Full Baths 1
Half Baths 1
Year Built 2021
Annual Tax Amount $5,306
Tax Year 2022
Lot Size 3,000 Sqft
Acres 0.0689
Property Description
Presenting a truly unique opportunity in urban living! This completely custom home is perfect for those seeking an extraordinary living experience offering artfully designed, low maintenance living spaces. Nestled in the vibrant outskirts of Oak Forest, enjoy convenient access to nearby restaurants and amenities. Enter the front through an automatic gate with a 10' fence for added privacy. Revel in the outdoor space with both a sprawling deck and a plunge pool visible from all rooms through the floor to ceiling windows and glass patio doors. Designer finishes and fixtures adorn the interior, complemented by polished concrete floors and countertops with natural wood accents. Stainless steel appliances and soft-close cabinets add functionality and style to the modern kitchen. Embrace a life of elegance and convenience in this exceptional property! Schedule your appointment today.
Location
State TX
County Harris
Area Northwest Houston
Rooms
Bedroom Description En-Suite Bath,Primary Bed - 1st Floor
Other Rooms 1 Living Area, Kitchen/Dining Combo, Living Area - 1st Floor, Utility Room in House
Master Bathroom Half Bath, Primary Bath: Double Sinks, Primary Bath: Separate Shower, Primary Bath: Soaking Tub, Vanity Area
Kitchen Breakfast Bar, Island w/o Cooktop, Kitchen open to Family Room, Pantry, Pot Filler, Soft Closing Cabinets
Interior
Interior Features Window Coverings, Fire/Smoke Alarm, High Ceiling
Heating Central Electric
Cooling Central Electric
Flooring Concrete, Tile
Exterior
Exterior Feature Back Yard Fenced, Fully Fenced, Patio/Deck, Porch, Private Driveway, Storage Shed
Garage Description Additional Parking, Double-Wide Driveway, Single-Wide Driveway
Pool Gunite, In Ground
Roof Type Composition
Street Surface Asphalt
Accessibility Automatic Gate, Driveway Gate
Private Pool Yes
Building
Lot Description Subdivision Lot
Faces North
Story 1
Foundation Slab
Lot Size Range 0 Up To 1/4 Acre
Builder Name Steven Allen Design
Sewer Public Sewer
Water Public Water
Structure Type Cement Board,Wood
New Construction No
Schools
Elementary Schools Smith Elementary School (Houston)
Middle Schools Clifton Middle School (Houston)
High Schools Scarborough High School
School District 27 - Houston
Others
Senior Community No
Restrictions No Restrictions
Tax ID 030-237-028-0006
Energy Description Ceiling Fans,Digital Program Thermostat,Energy Star/CFL/LED Lights
Acceptable Financing Cash Sale, Conventional
Tax Rate 2.2019
Disclosures Sellers Disclosure
Listing Terms Cash Sale, Conventional
Financing Cash Sale,Conventional
Special Listing Condition Sellers Disclosure
Read Less Info
Want to know what your home might be worth? Contact us for a FREE valuation!

Our team is ready to help you sell your home for the highest possible price ASAP

Bought with Monarch & Co
18333 Preston Rd # 100, Dallas, TX, 75252, United States


