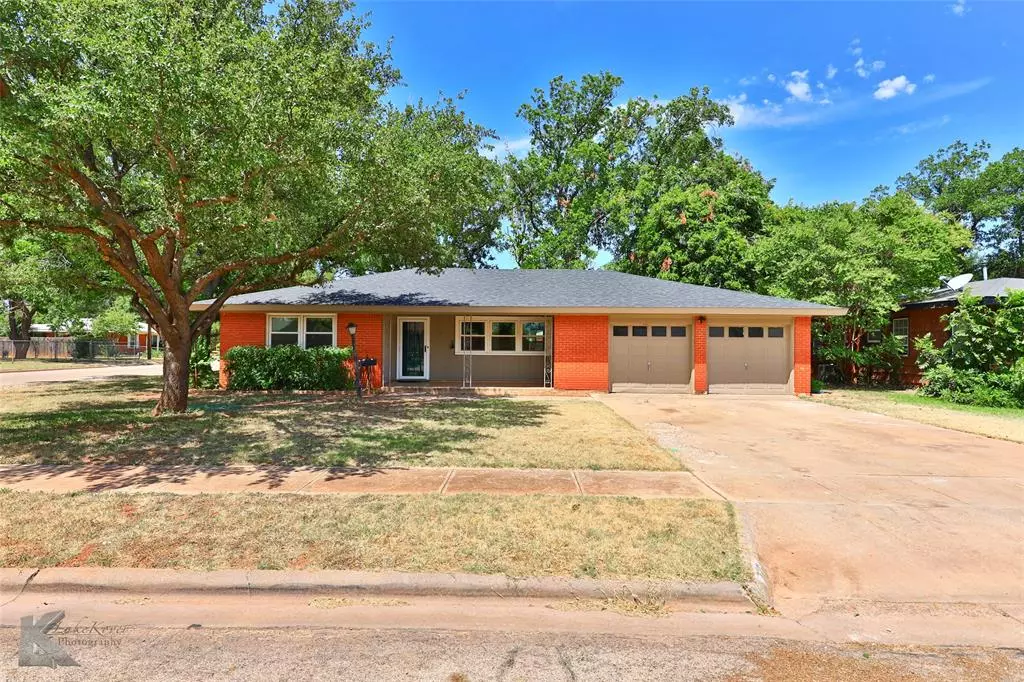$185,000
For more information regarding the value of a property, please contact us for a free consultation.
3 Beds
2 Baths
1,585 SqFt
SOLD DATE : 11/07/2023
Key Details
Property Type Single Family Home
Sub Type Single Family Residence
Listing Status Sold
Purchase Type For Sale
Square Footage 1,585 sqft
Price per Sqft $116
Subdivision Westview Park Rep 2Nd Filing
MLS Listing ID 20394129
Sold Date 11/07/23
Bedrooms 3
Full Baths 2
HOA Y/N None
Year Built 1957
Annual Tax Amount $4,070
Lot Size 8,799 Sqft
Acres 0.202
Lot Dimensions 71 x 124
Property Description
3 Bedroom, 2 bath brick home with 2 living areas on a corner lot, fenced back yard with alley access & a 2-car garage. Central Heat & Air, manual front & back sprinkler system. Hall bath with tub-shower combo. Primary bedroom has ensuite with shower. Kitchen has a small eat at bar, plenty of cabinets & counter space, built in oven, range top, microwave, & dishwasher. Same owner since 2012, they have kept the vintage charm with the following updates: UPDATED 3-pane windows 2018. New AC unit 2018. New water heater 2016. New roof by Barr Residential Roofing 2023. Exterior paint 2023 & some interior paint. New carpet 2023. Transferable home warranty though Select Home Warranty valid through Feb 9, 2026 will convey to the new owner. Verify flood insurance, City of Abilene Flood Viewer shows most of the property is Zone X with a small portion in FLD_ZONE 500 Year .2%. Seller has flood insurance through Wright National Flood and pays $987 per year. John Austin Tatum quote was $600 per year.
Location
State TX
County Taylor
Direction Headed east on N. 10th from Hwy 83-84, turn right (south) on Minter and then left (east) onto State St, then right (south) to Peake.
Rooms
Dining Room 1
Interior
Interior Features Cable TV Available, High Speed Internet Available, Pantry, Wainscoting
Heating Central, Natural Gas
Cooling Ceiling Fan(s), Central Air, Electric
Flooring Carpet, Tile
Appliance Dishwasher, Disposal, Electric Cooktop, Electric Oven, Gas Water Heater
Heat Source Central, Natural Gas
Laundry Full Size W/D Area
Exterior
Exterior Feature Covered Patio/Porch
Garage Spaces 2.0
Fence Chain Link, Wood
Utilities Available Asphalt, Cable Available, City Sewer, City Water, Curbs, Natural Gas Available
Roof Type Composition
Total Parking Spaces 2
Garage Yes
Building
Lot Description Corner Lot, Few Trees, Sprinkler System, Subdivision
Story One
Foundation Slab
Level or Stories One
Structure Type Brick
Schools
Elementary Schools Lee
Middle Schools Mann
High Schools Abilene
School District Abilene Isd
Others
Ownership Joshua E. & Jacqueline Ann Elizondo
Acceptable Financing Cash, Conventional, FHA, VA Loan
Listing Terms Cash, Conventional, FHA, VA Loan
Financing Conventional
Special Listing Condition Survey Available, Verify Flood Insurance
Read Less Info
Want to know what your home might be worth? Contact us for a FREE valuation!

Our team is ready to help you sell your home for the highest possible price ASAP

©2025 North Texas Real Estate Information Systems.
Bought with Suzanne Fulkerson • Real Broker, LLC.
18333 Preston Rd # 100, Dallas, TX, 75252, United States







