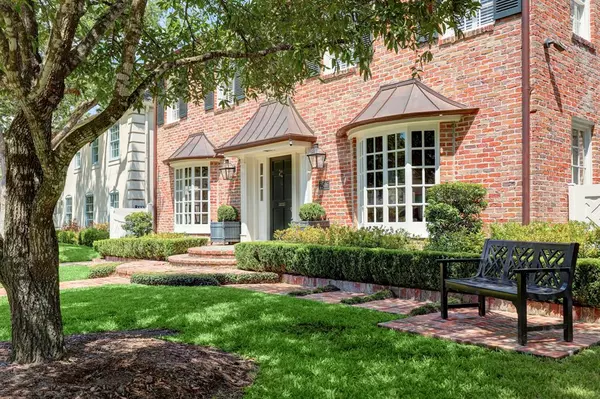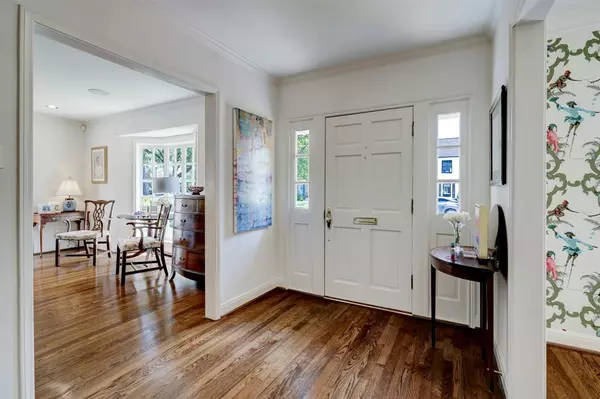$2,450,000
For more information regarding the value of a property, please contact us for a free consultation.
4 Beds
3.1 Baths
3,543 SqFt
SOLD DATE : 11/08/2023
Key Details
Property Type Single Family Home
Listing Status Sold
Purchase Type For Sale
Square Footage 3,543 sqft
Price per Sqft $705
Subdivision Avalon Place
MLS Listing ID 16122443
Sold Date 11/08/23
Style Georgian,Traditional
Bedrooms 4
Full Baths 3
Half Baths 1
HOA Fees $133/ann
HOA Y/N 1
Year Built 1940
Annual Tax Amount $41,171
Tax Year 2022
Lot Size 6,984 Sqft
Acres 0.1603
Property Description
Classic home in Avalon Place w/ 2017 addition/renovation by Dillon Kyle Architects & Doyle Construction. Main house w/ 4 bedrooms/3 1/2 baths. Back house w/upstairs bed/bath + downstairs office/exercise/storage (667sf). Spacious Living Room opens to Family Room w/ French doors on three sides. Cook's Kitchen w/ Capital commercial range, Subzero 30” refrig + 30” freezer, Bosch dishwasher, Sharp drawer microwave + warming drawer. Counters are leathered Perla Venata quartzite. Generous Pantry & Mudroom. Wet bar w/ double Subzero wine refrigerators between Kitchen & Family Room. Upstairs, four bedrooms around central hall. Primary Bedroom w/two walls of built in cabinetry. Bath/closets reconfigured in 2017 w/ Marble, soaking tub, steam shower, separate sink/vanity areas. Hardscaping front & back w/ bluestone & brick. Metal Chippendale gates on drive & side. Brick barbeque area w/ smoker & grill. Front w/ gas lanterns, copper gutters + copper bonnets on bay windows/front door. A dream home.
Location
State TX
County Harris
Area River Oaks Area
Rooms
Bedroom Description All Bedrooms Up,En-Suite Bath,Primary Bed - 2nd Floor,Walk-In Closet
Other Rooms Family Room, Formal Dining, Formal Living, Home Office/Study, Living Area - 1st Floor, Quarters/Guest House, Utility Room in House
Master Bathroom Half Bath, Hollywood Bath, Primary Bath: Double Sinks, Primary Bath: Separate Shower, Primary Bath: Soaking Tub, Secondary Bath(s): Shower Only, Secondary Bath(s): Tub/Shower Combo, Vanity Area
Kitchen Breakfast Bar, Island w/o Cooktop, Kitchen open to Family Room, Pantry, Pots/Pans Drawers, Soft Closing Cabinets, Soft Closing Drawers, Under Cabinet Lighting, Walk-in Pantry
Interior
Interior Features Alarm System - Owned, Crown Molding, Fire/Smoke Alarm, Formal Entry/Foyer, Prewired for Alarm System, Refrigerator Included, Steel Beams, Wet Bar
Heating Central Gas, Zoned
Cooling Central Electric, Zoned
Flooring Marble Floors, Tile, Wood
Fireplaces Number 1
Fireplaces Type Mock Fireplace
Exterior
Exterior Feature Artificial Turf, Back Yard, Back Yard Fenced, Balcony, Covered Patio/Deck, Detached Gar Apt /Quarters, Exterior Gas Connection, Mosquito Control System, Outdoor Kitchen, Patio/Deck, Porch, Private Driveway, Sprinkler System
Garage Description Auto Driveway Gate, Driveway Gate
Roof Type Composition,Other
Street Surface Concrete,Curbs,Gutters
Accessibility Automatic Gate, Driveway Gate
Private Pool No
Building
Lot Description Subdivision Lot
Faces South
Story 2
Foundation Pier & Beam, Slab
Lot Size Range 0 Up To 1/4 Acre
Sewer Public Sewer
Water Public Water
Structure Type Brick,Cement Board,Wood
New Construction No
Schools
Elementary Schools River Oaks Elementary School (Houston)
Middle Schools Lanier Middle School
High Schools Lamar High School (Houston)
School District 27 - Houston
Others
HOA Fee Include Courtesy Patrol,Other
Senior Community No
Restrictions Deed Restrictions
Tax ID 064-172-013-0018
Ownership Full Ownership
Energy Description Attic Vents,Ceiling Fans,Digital Program Thermostat,North/South Exposure,Tankless/On-Demand H2O Heater
Acceptable Financing Cash Sale, Conventional
Tax Rate 2.2019
Disclosures Sellers Disclosure
Listing Terms Cash Sale, Conventional
Financing Cash Sale,Conventional
Special Listing Condition Sellers Disclosure
Read Less Info
Want to know what your home might be worth? Contact us for a FREE valuation!

Our team is ready to help you sell your home for the highest possible price ASAP

Bought with Compass RE Texas, LLC - Houston
18333 Preston Rd # 100, Dallas, TX, 75252, United States







