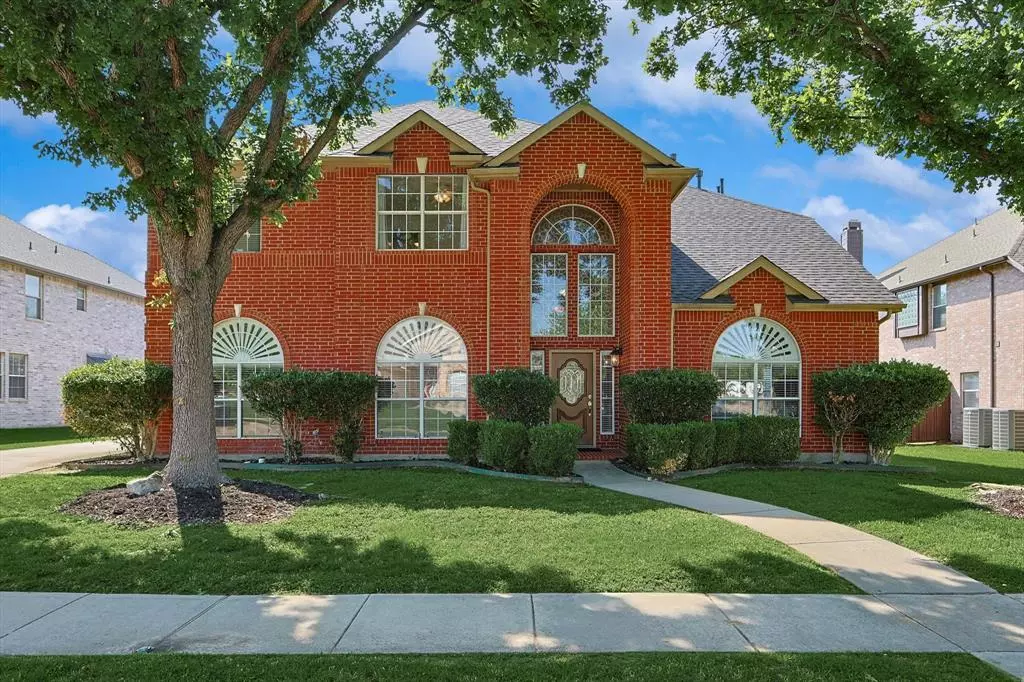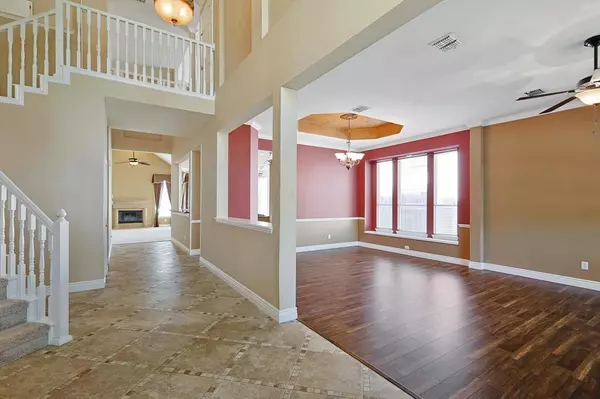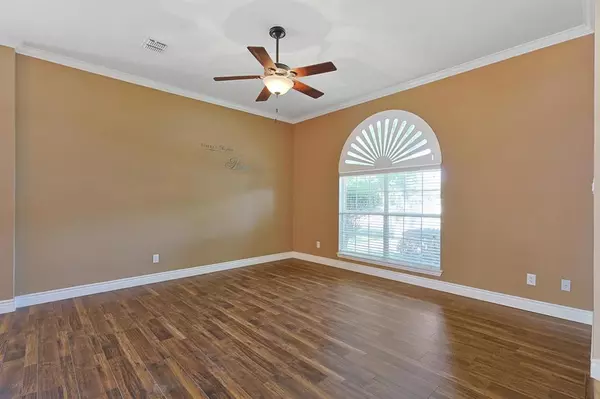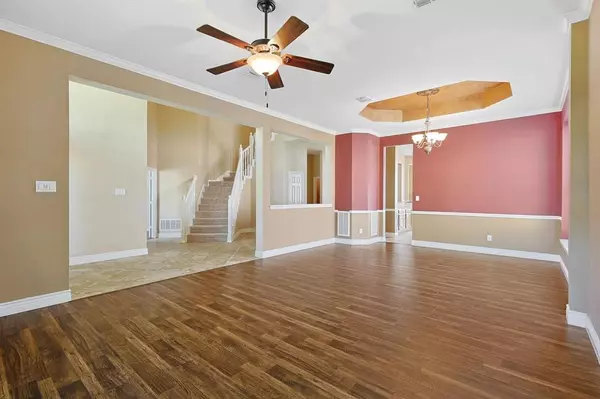$639,900
For more information regarding the value of a property, please contact us for a free consultation.
4 Beds
4 Baths
4,145 SqFt
SOLD DATE : 11/06/2023
Key Details
Property Type Single Family Home
Sub Type Single Family Residence
Listing Status Sold
Purchase Type For Sale
Square Footage 4,145 sqft
Price per Sqft $154
Subdivision Towne View Estate Ph I
MLS Listing ID 20341686
Sold Date 11/06/23
Style Traditional
Bedrooms 4
Full Baths 3
Half Baths 1
HOA Fees $16
HOA Y/N Mandatory
Year Built 1999
Annual Tax Amount $12,310
Lot Size 10,149 Sqft
Acres 0.233
Property Description
Fabulous 4 bedroom 3.1 bath home with 4 living areas 2 dining areas and a 3 car garage in sought-after Towne View Estates! It starts with a great location with parks and trails at the end of the cul de sac. Enter to stacked formals on your right and a large master suite with sitting area while the master bath includes a separate tub and shower, dual vanities and 2 closets. The kitchen is HUGE with expansive granite counters, gas cooktop, island, breakfast bar overlooking the spacious family room with fireplace. Access the backyard off the breakfast area and enjoy cool evenings on the large patio with a spacious lawn area. At the top of the stairs, you will find an additional living area with built-ins that could be used as a study as well as 3 roomy bedrooms with walk-in closets and 2 full baths, the oversized game room is located above the 3-car garage. All this and a huge walk-out storage area, fantastic schools, and a location that's hard to beat…..the only thing missing is you!
Location
State TX
County Denton
Direction From Flower Mound Road turn South on Towne View Blvd and proceed to your new home on the Left.
Rooms
Dining Room 2
Interior
Interior Features Cable TV Available, Cathedral Ceiling(s), Double Vanity, Granite Counters, High Speed Internet Available, Kitchen Island, Open Floorplan, Pantry, Vaulted Ceiling(s), Walk-In Closet(s)
Heating Central, Natural Gas, Zoned
Cooling Ceiling Fan(s), Central Air, Electric, Zoned
Flooring Carpet, Ceramic Tile, Luxury Vinyl Plank
Fireplaces Number 1
Fireplaces Type Gas Logs
Appliance Dishwasher, Disposal, Electric Oven, Gas Cooktop, Gas Water Heater, Microwave, Plumbed For Gas in Kitchen
Heat Source Central, Natural Gas, Zoned
Laundry Electric Dryer Hookup, Utility Room, Laundry Chute, Full Size W/D Area, Washer Hookup
Exterior
Exterior Feature Rain Gutters
Garage Spaces 3.0
Fence Wood
Utilities Available Cable Available, City Sewer, City Water, Community Mailbox, Concrete, Curbs, Natural Gas Available, Sidewalk, Underground Utilities
Roof Type Composition
Total Parking Spaces 3
Garage Yes
Building
Lot Description Cul-De-Sac, Few Trees, Interior Lot, Landscaped, Lrg. Backyard Grass, Sprinkler System, Subdivision
Story Two
Foundation Slab
Level or Stories Two
Structure Type Brick,Wood
Schools
Elementary Schools Bluebonnet
Middle Schools Shadow Ridge
High Schools Flower Mound
School District Lewisville Isd
Others
Ownership See Tax
Acceptable Financing Cash, Conventional
Listing Terms Cash, Conventional
Financing Conventional
Special Listing Condition Aerial Photo
Read Less Info
Want to know what your home might be worth? Contact us for a FREE valuation!

Our team is ready to help you sell your home for the highest possible price ASAP

©2024 North Texas Real Estate Information Systems.
Bought with Sungwoo Jun • MRG Realty
18333 Preston Rd # 100, Dallas, TX, 75252, United States







