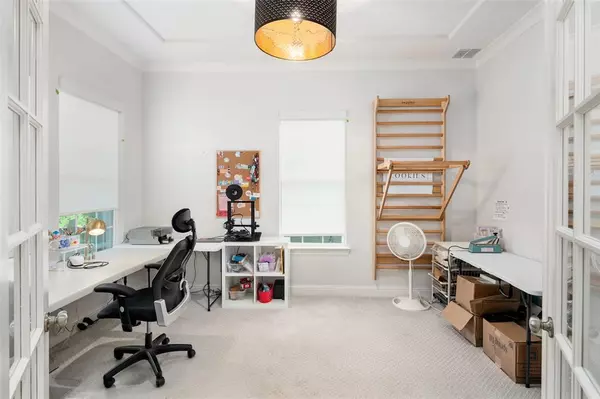$774,900
For more information regarding the value of a property, please contact us for a free consultation.
4 Beds
4 Baths
3,239 SqFt
SOLD DATE : 11/08/2023
Key Details
Property Type Single Family Home
Sub Type Single Family Residence
Listing Status Sold
Purchase Type For Sale
Square Footage 3,239 sqft
Price per Sqft $239
Subdivision Somerset At Tribute
MLS Listing ID 20361479
Sold Date 11/08/23
Style Traditional
Bedrooms 4
Full Baths 3
Half Baths 1
HOA Fees $100/ann
HOA Y/N Mandatory
Year Built 2019
Annual Tax Amount $15,068
Lot Size 6,229 Sqft
Acres 0.143
Property Description
Gorgeous two-story Darling home located in the award-winning Tribute Lakeside Golf & Resort Community. The home has great curb appeal with an idyllic front porch to enjoy the outdoors. Home offers high end finishes throughout with extensive white oak wood floors on first floor, designer lights, chef's dream kitchen with huge island, quartz countertops, granite sink, double ovens, and large pantry. Soaring ceilings in the living area provide lots of natural light. Simply relax in luxury as you enter your primary suite with sitting area and ensuite bath that has large shower with 2 shower heads. Spacious secondary bedrooms with large closets for storage. Private outdoor living with turf and putting green. 3 car garage.
Neighborhood amenities include resort style pools, children's splash park, playgrounds, dog park, 10+ miles of hike and bike trails, fishing, kayak launch, pickleball courts & two award-winning golf courses with bar & restaurant. A must see!
Location
State TX
County Denton
Community Community Pool, Community Sprinkler, Curbs, Fishing, Golf, Greenbelt, Jogging Path/Bike Path, Lake, Park, Playground, Restaurant, Sidewalks
Direction From Dallas North Tollway heading north, take Lebanon Rd exit, then turn left of Lebanon Rd heading west. Turn right onto Waverly and turn right again on Regent. Take left on Amesbury and house is on the left hand side.
Rooms
Dining Room 2
Interior
Interior Features Decorative Lighting, Double Vanity, High Speed Internet Available, Kitchen Island, Open Floorplan, Pantry, Walk-In Closet(s)
Heating Central
Cooling Central Air
Flooring Carpet, Ceramic Tile, Hardwood
Fireplaces Number 1
Fireplaces Type Gas Logs, Gas Starter, Living Room
Appliance Dishwasher, Disposal, Gas Cooktop, Gas Water Heater, Ice Maker, Double Oven, Plumbed For Gas in Kitchen, Vented Exhaust Fan, Water Softener
Heat Source Central
Laundry Electric Dryer Hookup, Utility Room, Full Size W/D Area, Washer Hookup
Exterior
Exterior Feature Covered Patio/Porch
Garage Spaces 3.0
Fence Brick, Full, Wood
Community Features Community Pool, Community Sprinkler, Curbs, Fishing, Golf, Greenbelt, Jogging Path/Bike Path, Lake, Park, Playground, Restaurant, Sidewalks
Utilities Available Asphalt, Cable Available, City Sewer, City Water, Curbs, Sidewalk
Roof Type Composition
Total Parking Spaces 3
Garage Yes
Building
Lot Description Interior Lot, Sprinkler System
Story Two
Foundation Slab
Level or Stories Two
Structure Type Brick
Schools
Elementary Schools Prestwick K-8 Stem
Middle Schools Lowell Strike
High Schools Little Elm
School District Little Elm Isd
Others
Ownership See Agent
Acceptable Financing Cash, Conventional, FHA, VA Loan
Listing Terms Cash, Conventional, FHA, VA Loan
Financing Conventional
Read Less Info
Want to know what your home might be worth? Contact us for a FREE valuation!

Our team is ready to help you sell your home for the highest possible price ASAP

©2024 North Texas Real Estate Information Systems.
Bought with James Williams • Berkshire HathawayHS PenFed TX
18333 Preston Rd # 100, Dallas, TX, 75252, United States







