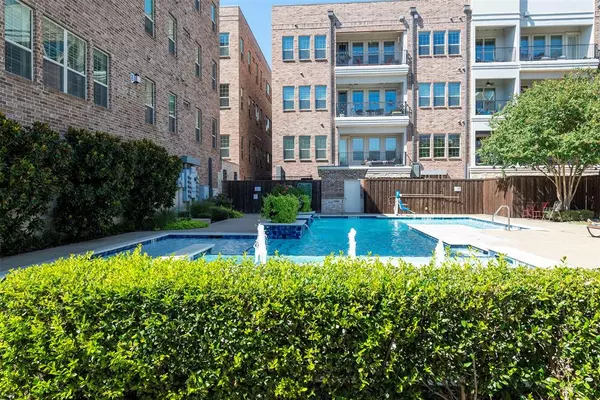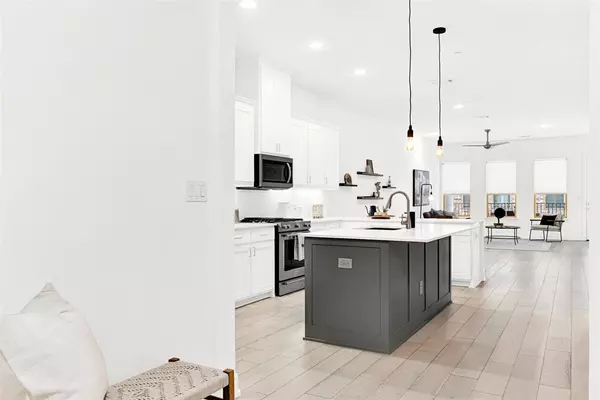$525,000
For more information regarding the value of a property, please contact us for a free consultation.
3 Beds
3 Baths
2,002 SqFt
SOLD DATE : 11/08/2023
Key Details
Property Type Condo
Sub Type Condominium
Listing Status Sold
Purchase Type For Sale
Square Footage 2,002 sqft
Price per Sqft $262
MLS Listing ID 20397354
Sold Date 11/08/23
Style Contemporary/Modern
Bedrooms 3
Full Baths 3
HOA Fees $490/mo
HOA Y/N Mandatory
Year Built 2016
Annual Tax Amount $10,640
Lot Size 1.533 Acres
Acres 1.533
Property Description
Indulge yourself in LUXURY LIVING in the heart of Addison! Unique one-story, 2,002 square foot floorplan with no stairs and designer finishes! Enjoy bright & open floorplan with 10' ceilings, this ideal floor plan boasts three bedrooms & 3 full baths with fresh neutral paint, custom light filtering roller shades, and premium upgraded wood flooring throughout - NO CARPET! Well-appointed kitchen with Kitchen Aid appliances & 5 burner gas stove that opens to dining & an enormous great room with a private terrace for outdoor living! Retreat to the spacious master suite & spa-like bath with separate tub & walk-in shower. Huge master walk-in closet. Relax by the pool or enjoy quick walks to live theater, the best dining options & events of Addison Circle. Centrally located within 5 minutes to Dallas North Tollway, 15 min to the Legacy Business Corridor in Plano or Downtown Dallas. Simply LOCK & GO-HOA covers pool, grounds, elevator, trash & gas! SEE FULL LIST OF UPDATES IN DOCUMENT STORAGE.
Location
State TX
County Dallas
Community Common Elevator, Community Pool, Curbs, Pool, Sidewalks
Direction Southeast quadrant of Quorum & Airport Parkway. 2 blocks north of the blue sculpture in Addison Circle.
Rooms
Dining Room 1
Interior
Interior Features Cable TV Available, Decorative Lighting, Double Vanity, Eat-in Kitchen, Flat Screen Wiring, High Speed Internet Available, Kitchen Island, Open Floorplan, Pantry, Sound System Wiring, Walk-In Closet(s)
Heating Central, Electric, Heat Pump
Cooling Ceiling Fan(s), Central Air, Electric
Flooring Ceramic Tile, Wood
Appliance Dishwasher, Disposal, Dryer, Electric Oven, Electric Water Heater, Gas Range, Microwave, Plumbed For Gas in Kitchen, Refrigerator, Washer
Heat Source Central, Electric, Heat Pump
Laundry Electric Dryer Hookup, Utility Room, Full Size W/D Area, Stacked W/D Area, Washer Hookup
Exterior
Exterior Feature Balcony, Covered Patio/Porch
Garage Spaces 2.0
Pool Gunite, In Ground, Outdoor Pool
Community Features Common Elevator, Community Pool, Curbs, Pool, Sidewalks
Utilities Available Cable Available, City Sewer, City Water, Community Mailbox, Concrete, Curbs, Individual Gas Meter, Sidewalk
Roof Type Composition
Total Parking Spaces 2
Garage Yes
Private Pool 1
Building
Lot Description Few Trees, Landscaped, Sprinkler System, Subdivision
Story One
Foundation Slab
Level or Stories One
Structure Type Brick,Rock/Stone,Stucco
Schools
Elementary Schools Bush
Middle Schools Walker
High Schools White
School District Dallas Isd
Others
Ownership ON FILE
Acceptable Financing Cash, Conventional
Listing Terms Cash, Conventional
Financing Cash
Read Less Info
Want to know what your home might be worth? Contact us for a FREE valuation!

Our team is ready to help you sell your home for the highest possible price ASAP

©2025 North Texas Real Estate Information Systems.
Bought with Janine Bayer • Ebby Halliday, REALTORS
18333 Preston Rd # 100, Dallas, TX, 75252, United States







