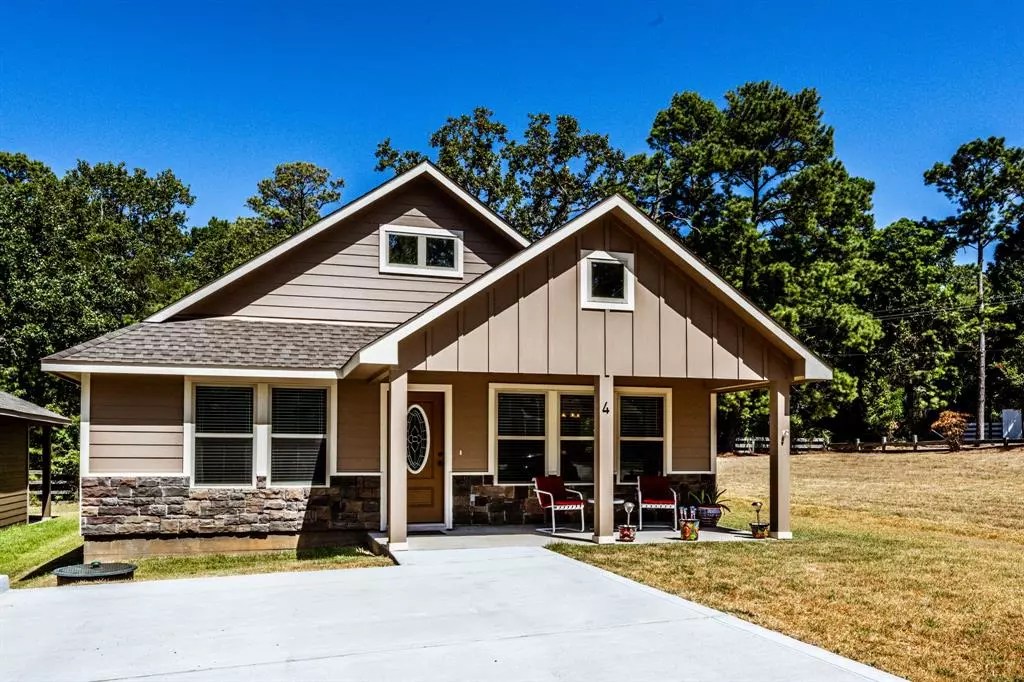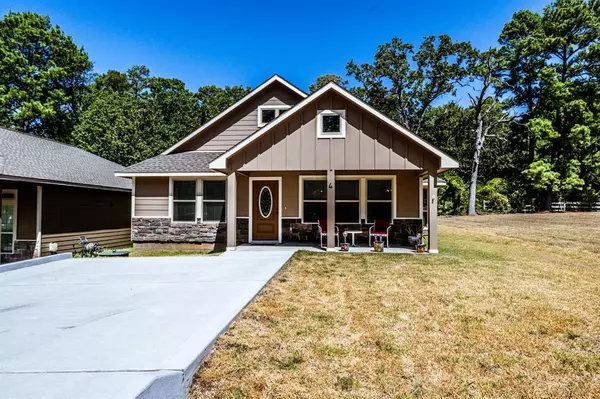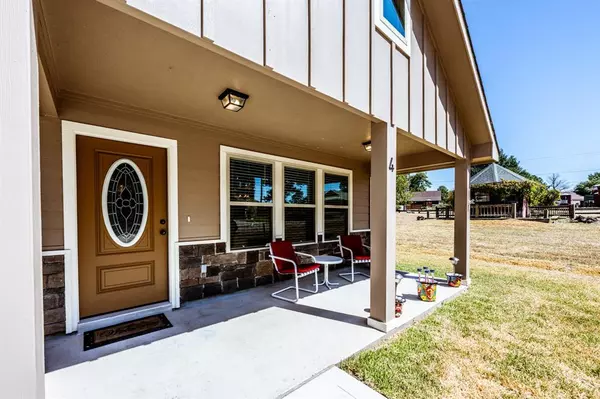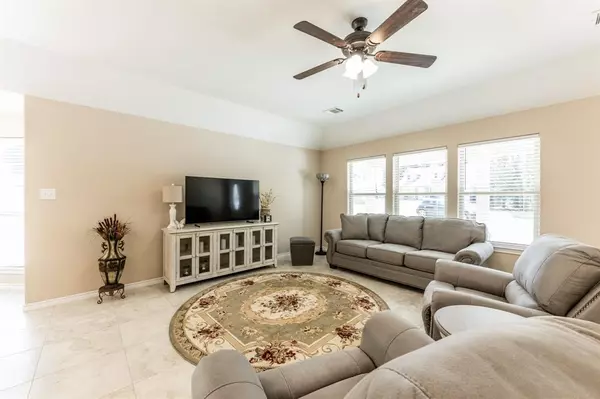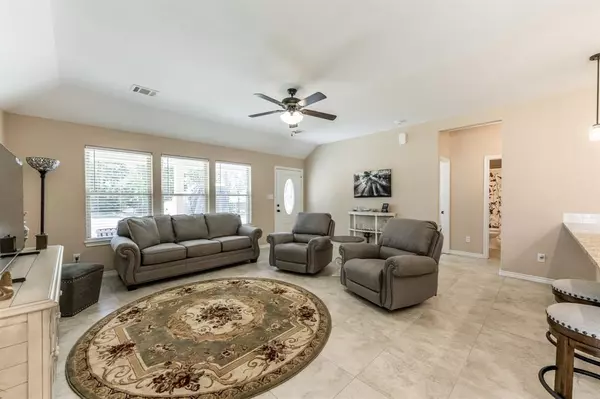$249,500
For more information regarding the value of a property, please contact us for a free consultation.
3 Beds
2 Baths
1,320 SqFt
SOLD DATE : 11/09/2023
Key Details
Property Type Single Family Home
Listing Status Sold
Purchase Type For Sale
Square Footage 1,320 sqft
Price per Sqft $178
Subdivision Wildwood Shores
MLS Listing ID 59486776
Sold Date 11/09/23
Style Traditional
Bedrooms 3
Full Baths 2
HOA Fees $75/ann
HOA Y/N 1
Year Built 2023
Annual Tax Amount $203
Tax Year 2022
Lot Size 6,483 Sqft
Acres 0.1488
Property Description
Come fall in love with this newly constructed, beautifully furnished Wildwood Shores home!
A must see for yourself, builder spared no attention to detail!
From living area flowing into the kitchen island of your dreams, to the welcoming natural light that shines through the high efficiency windows throughout the home.
The tall ceilings pair well with the designer Sherwin Williams paint, creating an airy living space. This home features soft close cabinet and drawers, complimenting the matching granite through the entirety of the house. Split bedrooms with a primary that offers an ensuite with a gorgeous tub.
This highly sought after subdivision offers all the amenities one could wish for: fishing, boating, swimming, tennis courts, a club house, two swimming pools and much more!
The lot backs up to the national forest, ensuring privacy and no back neighbors.
Great 1/3/10 year transferable home warranty!
Location
State TX
County Walker
Area Lake Conroe Area
Rooms
Bedroom Description All Bedrooms Down,En-Suite Bath,Walk-In Closet
Other Rooms 1 Living Area, Breakfast Room, Utility Room in House
Master Bathroom Primary Bath: Soaking Tub, Secondary Bath(s): Tub/Shower Combo
Kitchen Breakfast Bar, Kitchen open to Family Room, Pantry, Pots/Pans Drawers, Soft Closing Cabinets, Soft Closing Drawers
Interior
Interior Features Window Coverings, Fire/Smoke Alarm, High Ceiling, Refrigerator Included
Heating Central Electric
Cooling Central Electric
Flooring Tile
Exterior
Exterior Feature Back Yard, Not Fenced, Porch, Subdivision Tennis Court
Garage Description Double-Wide Driveway
Roof Type Composition
Private Pool No
Building
Lot Description Cleared, Corner, Subdivision Lot
Story 1
Foundation Slab
Lot Size Range 0 Up To 1/4 Acre
Builder Name Blessing Homes
Water Water District
Structure Type Cement Board,Stone
New Construction No
Schools
Elementary Schools Samuel W Houston Elementary School
Middle Schools Mance Park Middle School
High Schools Huntsville High School
School District 64 - Huntsville
Others
Senior Community No
Restrictions Deed Restrictions
Tax ID 48986
Energy Description Ceiling Fans,Insulated/Low-E windows,Insulation - Batt
Acceptable Financing Cash Sale, Conventional, VA
Tax Rate 1.6942
Disclosures Other Disclosures, Sellers Disclosure
Listing Terms Cash Sale, Conventional, VA
Financing Cash Sale,Conventional,VA
Special Listing Condition Other Disclosures, Sellers Disclosure
Read Less Info
Want to know what your home might be worth? Contact us for a FREE valuation!

Our team is ready to help you sell your home for the highest possible price ASAP

Bought with Keller Williams Advantage Realty
18333 Preston Rd # 100, Dallas, TX, 75252, United States


