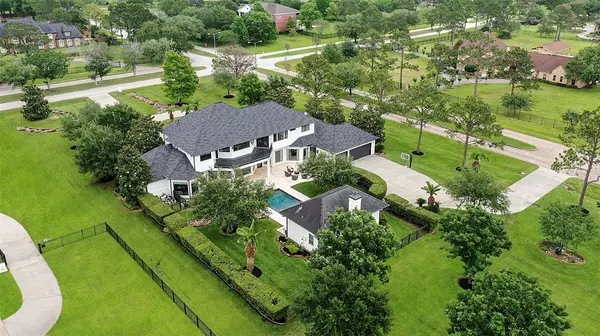$1,699,999
For more information regarding the value of a property, please contact us for a free consultation.
5 Beds
6.1 Baths
5,675 SqFt
SOLD DATE : 11/06/2023
Key Details
Property Type Single Family Home
Listing Status Sold
Purchase Type For Sale
Square Footage 5,675 sqft
Price per Sqft $266
Subdivision San Joaquin Estates
MLS Listing ID 15797682
Sold Date 11/06/23
Style Other Style
Bedrooms 5
Full Baths 6
Half Baths 1
HOA Fees $48/ann
HOA Y/N 1
Year Built 2003
Annual Tax Amount $25,115
Tax Year 2021
Lot Size 2.548 Acres
Acres 2.548
Property Description
Luxurious Samson Custom-built 5 bedroom stucco masterpiece with 5675sf of lavish living space situated on 2.5 acres of well-manicured property with a resort-quality pool! This one has it all, boasting imported European doors, stone pillars, wood & limestone flooring, designer lighting & gorgeous views throughout the impressive formal dining & living rooms, private study, inviting den & epicurean kitchen complete with quartzite counters, a 6-burner Wolf range, dual ovens, a nugget ice maker, Sub Zero fridge, & butler's pantry. Also on the first floor, a guest suite with full bath & a magazine-worthy owners retreat with Calcutta floors & shower surround, cast iron tub & stone countertops. The second-floor balcony off of the gameroom overlooks the stately grounds complete with a pristine pool with extensive travertine decking & retractable doors opening to a must-see pool house complete with a beamed ceiling, stone fireplace, exotic granite counters, commercial grill, fridge & ice maker.
Location
State TX
County Galveston
Area Friendswood
Rooms
Bedroom Description 2 Bedrooms Down,En-Suite Bath,Primary Bed - 1st Floor,Sitting Area,Split Plan,Walk-In Closet
Other Rooms Breakfast Room, Family Room, Formal Dining, Formal Living, Gameroom Up, Home Office/Study, Living Area - 1st Floor, Utility Room in House
Master Bathroom Half Bath, Primary Bath: Double Sinks, Primary Bath: Separate Shower, Primary Bath: Soaking Tub, Vanity Area
Kitchen Breakfast Bar, Island w/o Cooktop, Kitchen open to Family Room, Pots/Pans Drawers, Under Cabinet Lighting, Walk-in Pantry
Interior
Interior Features 2 Staircases, Crown Molding, Window Coverings
Heating Central Gas
Cooling Central Electric
Flooring Carpet, Engineered Wood, Stone
Fireplaces Number 1
Fireplaces Type Gaslog Fireplace
Exterior
Exterior Feature Back Yard, Covered Patio/Deck, Sprinkler System
Parking Features Attached Garage
Garage Spaces 3.0
Garage Description Additional Parking, Auto Garage Door Opener, Circle Driveway, Double-Wide Driveway
Pool In Ground
Roof Type Composition
Street Surface Concrete
Private Pool Yes
Building
Lot Description Subdivision Lot
Story 2
Foundation Slab
Lot Size Range 2 Up to 5 Acres
Builder Name Samson Custom Homes
Sewer Public Sewer
Water Public Water
Structure Type Stucco
New Construction No
Schools
Elementary Schools Cline Elementary School
Middle Schools Friendswood Junior High School
High Schools Friendswood High School
School District 20 - Friendswood
Others
Senior Community No
Restrictions Deed Restrictions,Horses Allowed
Tax ID 6235-0001-0003-000
Ownership Full Ownership
Energy Description Attic Vents,Ceiling Fans,Digital Program Thermostat,High-Efficiency HVAC
Acceptable Financing Cash Sale, Conventional
Tax Rate 2.2832
Disclosures Sellers Disclosure
Listing Terms Cash Sale, Conventional
Financing Cash Sale,Conventional
Special Listing Condition Sellers Disclosure
Read Less Info
Want to know what your home might be worth? Contact us for a FREE valuation!

Our team is ready to help you sell your home for the highest possible price ASAP

Bought with Stanfield Properties
18333 Preston Rd # 100, Dallas, TX, 75252, United States







