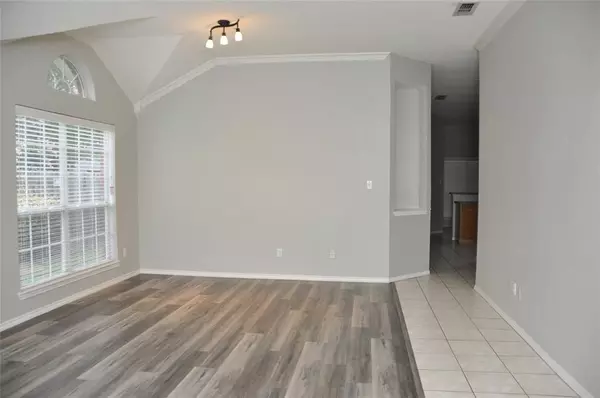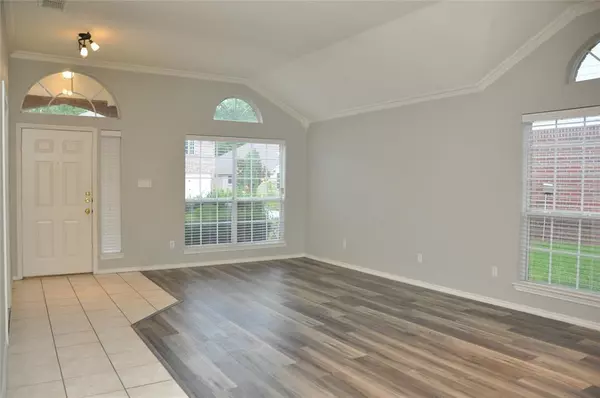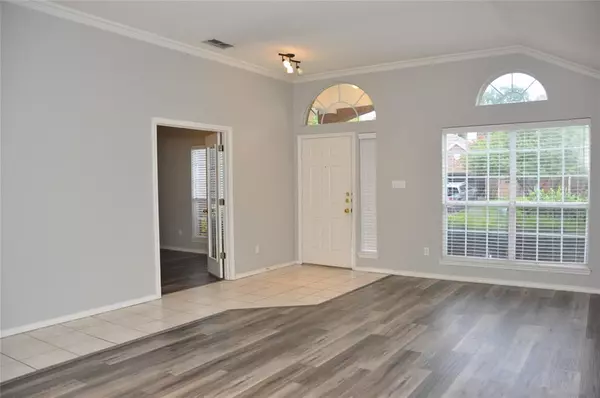$360,000
For more information regarding the value of a property, please contact us for a free consultation.
3 Beds
2 Baths
2,255 SqFt
SOLD DATE : 11/13/2023
Key Details
Property Type Single Family Home
Sub Type Single Family Residence
Listing Status Sold
Purchase Type For Sale
Square Footage 2,255 sqft
Price per Sqft $159
Subdivision Woodbine Add
MLS Listing ID 20422897
Sold Date 11/13/23
Style Traditional
Bedrooms 3
Full Baths 2
HOA Y/N None
Year Built 1998
Annual Tax Amount $7,630
Lot Size 6,795 Sqft
Acres 0.156
Property Description
Looking for a move-in ready, fresh home that is zone to the highly acclaimed Martin HS, with easy access to 2 major freeways? Bingo, you have found it! Enter through front door and you are greeted with formal living-dining room combo and a spacious bedroom with French doors that could be use for an office. Down the hallway to the right is another oversized secondary bedroom with 2 closets that is every kid's dream room. Notice the open layout of the kitchen, breakfast nook, and family room. The kitchen features plenty of counter space and a long bar area. Look up so you don't miss the beautiful skylight that brings in so much natural light. Primary bedroom includes double closets, bay window, and a jetted tub. No carpet throughout! Walk into the backyard and relax under the covered patio. Water heater is a year old. Home remodeled 2 years ago. Centrally located near shops, restaurants, a dead-end street, and beautiful Stovall Park with a mini water park. Don't miss out on this beauty!
Location
State TX
County Tarrant
Community Curbs, Sidewalks
Direction Please use GPS
Rooms
Dining Room 2
Interior
Interior Features Cable TV Available, Eat-in Kitchen, High Speed Internet Available, Kitchen Island, Open Floorplan, Pantry, Walk-In Closet(s)
Heating Central, Electric
Cooling Ceiling Fan(s), Central Air, Electric
Flooring Ceramic Tile, Luxury Vinyl Plank
Fireplaces Number 1
Fireplaces Type Family Room, Wood Burning
Appliance Dishwasher, Disposal, Microwave
Heat Source Central, Electric
Laundry Electric Dryer Hookup, Full Size W/D Area, Washer Hookup
Exterior
Exterior Feature Covered Patio/Porch
Garage Spaces 2.0
Fence Wood
Community Features Curbs, Sidewalks
Utilities Available Cable Available, City Sewer, City Water, Concrete, Curbs, Individual Water Meter, Sidewalk
Roof Type Composition
Total Parking Spaces 2
Garage Yes
Building
Lot Description Interior Lot, Landscaped, Sprinkler System, Subdivision
Story One
Foundation Slab
Level or Stories One
Structure Type Brick
Schools
Elementary Schools Wood
High Schools Martin
School District Arlington Isd
Others
Restrictions Easement(s)
Ownership See Tax
Acceptable Financing Cash, Conventional, FHA, FHA-203K, VA Loan
Listing Terms Cash, Conventional, FHA, FHA-203K, VA Loan
Financing Conventional
Special Listing Condition Survey Available, Utility Easement
Read Less Info
Want to know what your home might be worth? Contact us for a FREE valuation!

Our team is ready to help you sell your home for the highest possible price ASAP

©2025 North Texas Real Estate Information Systems.
Bought with Melissa Hernandez • Monument Realty
18333 Preston Rd # 100, Dallas, TX, 75252, United States







