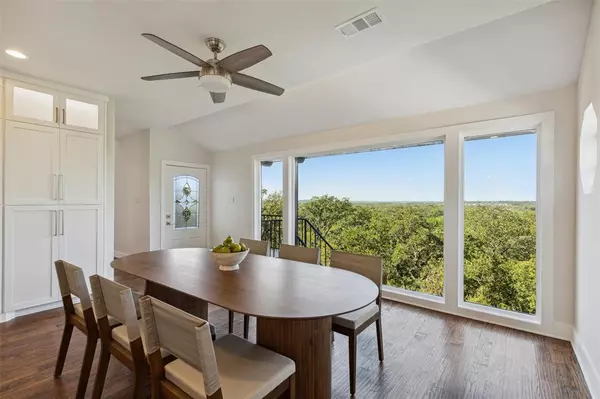$1,195,000
For more information regarding the value of a property, please contact us for a free consultation.
6 Beds
6 Baths
6,412 SqFt
SOLD DATE : 11/13/2023
Key Details
Property Type Single Family Home
Sub Type Single Family Residence
Listing Status Sold
Purchase Type For Sale
Square Footage 6,412 sqft
Price per Sqft $186
Subdivision Interlochen Estates Add
MLS Listing ID 20449433
Sold Date 11/13/23
Bedrooms 6
Full Baths 5
Half Baths 1
HOA Y/N None
Year Built 1981
Annual Tax Amount $8,098
Lot Size 0.802 Acres
Acres 0.802
Property Description
Castle like home is perched at a striking elevation in the desired Interlochen neighborhood. The formal entry welcomes guests & is flanked by a rotunda dining room. The enormous living room has a stone wall with fireplace, 18ft ceilings, wet bar, adjoining full length balcony and stunning tree-top vistas. The chef's kitchen features stainless Italian Bertazzoni appliances with gas range, built-in fridge, dishwasher and microwave with an adjoining breakfast room. The owners suite is perched on the 2nd level with fireplace, balcony, WIC and spa-like bath with soaking tub, dual sinks and separate shower. There are four additional bedrooms with updated baths. Downstairs is a playroom with saltillo tile, dry bar, and mother-in-law suite with full bath. Additional amenities include: 3-car garage, generous laundry room, powder bath, workshop, pool, motor court and circle drive.
Location
State TX
County Tarrant
Direction Take W Randol Mill Rd and Westwood Dr to Crowley Rd
Rooms
Dining Room 2
Interior
Interior Features Built-in Features, Cathedral Ceiling(s), Decorative Lighting, Dry Bar, Eat-in Kitchen, High Speed Internet Available, Natural Woodwork, Open Floorplan, Vaulted Ceiling(s), Walk-In Closet(s), Wet Bar, In-Law Suite Floorplan
Flooring Tile, Wood
Fireplaces Number 2
Fireplaces Type Gas Starter, Living Room
Appliance Built-in Gas Range, Built-in Refrigerator, Dishwasher, Disposal, Gas Cooktop, Microwave, Plumbed For Gas in Kitchen, Refrigerator
Laundry Electric Dryer Hookup, Utility Room, Stacked W/D Area, Washer Hookup
Exterior
Exterior Feature Balcony, Covered Patio/Porch, Outdoor Living Center, Private Yard
Garage Spaces 3.0
Fence Wood
Pool In Ground
Utilities Available Cable Available, Electricity Available, Electricity Connected
Total Parking Spaces 3
Garage Yes
Private Pool 1
Building
Lot Description Interior Lot, Irregular Lot, Landscaped
Story Three Or More
Level or Stories Three Or More
Schools
Elementary Schools Pope
High Schools Lamar
School District Arlington Isd
Others
Ownership See Agent
Financing Cash
Read Less Info
Want to know what your home might be worth? Contact us for a FREE valuation!

Our team is ready to help you sell your home for the highest possible price ASAP

©2025 North Texas Real Estate Information Systems.
Bought with Michelle Radatovich • Keller Williams Realty DPR
18333 Preston Rd # 100, Dallas, TX, 75252, United States







