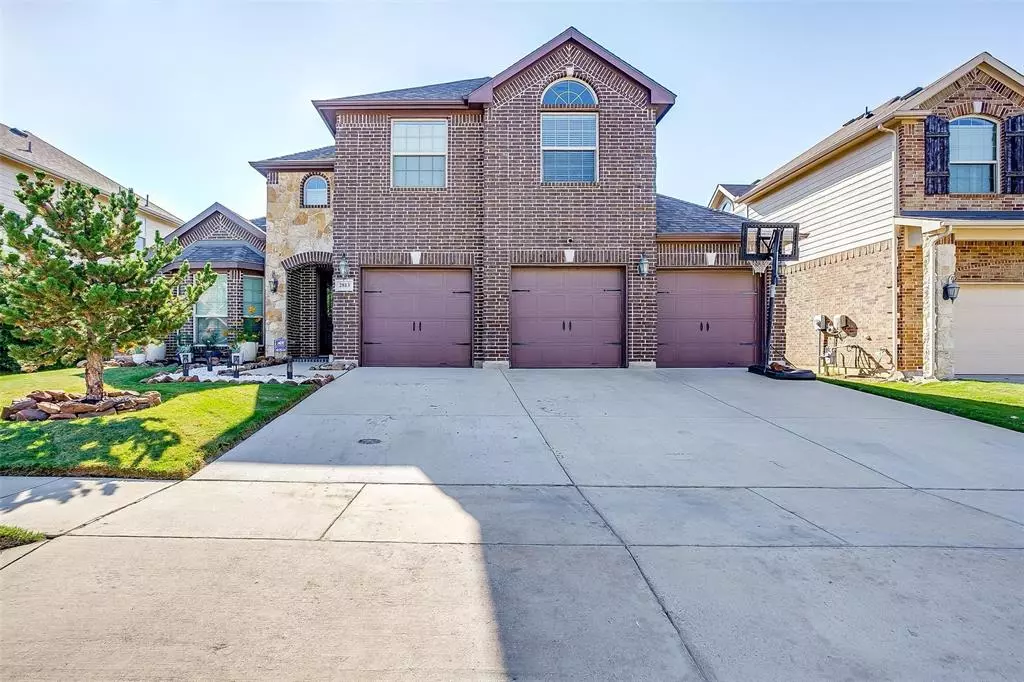$499,000
For more information regarding the value of a property, please contact us for a free consultation.
5 Beds
3 Baths
2,688 SqFt
SOLD DATE : 11/13/2023
Key Details
Property Type Single Family Home
Sub Type Single Family Residence
Listing Status Sold
Purchase Type For Sale
Square Footage 2,688 sqft
Price per Sqft $185
Subdivision Villages Of Woodland Spgs W
MLS Listing ID 20441716
Sold Date 11/13/23
Bedrooms 5
Full Baths 3
HOA Fees $59/ann
HOA Y/N Mandatory
Year Built 2013
Lot Size 7,252 Sqft
Acres 0.1665
Property Description
This beautiful, warm, and well kept home comes with many features! A great neighborhood in Keller ISD, roof replaced in 2021, second living area upstairs, tankless water heater, vaulted ceilings, floor to ceiling stone fireplace, custom paint, and large storage space under the stairs. The kitchen is equipped with a double oven, gas stove, plenty of counter space, and an automatic dustpan under the stove that connects to Central Vacuum system throughout the home. The home is secured with Vivent security with smart cameras. The master suite is over sized with a private exit to the back patio, huge closet, and separate vanities in the bathroom.
The office is downstairs with French doors just off the dining area. Three car garage with bonus workshop space and overhead storage, has access to the backyard that is cross-fenced to provide a dog run area. Enjoy the serenity of the patio with lots of room for yard furniture, a custom pergola , and additional concrete slab with firepit.
Location
State TX
County Tarrant
Community Curbs, Jogging Path/Bike Path
Direction Take I-35W North Exit 64 towards Golden Triangle Boulevard Take a right on Golden Triangle Left onto N Riverside Dr. Right onto W Keller Hicks Rd Left onto Old Denton Rd. Left onto Stackhouse St. House is on the right after the curb
Rooms
Dining Room 2
Interior
Interior Features Built-in Features, Central Vacuum, Decorative Lighting, Double Vanity, Eat-in Kitchen, Granite Counters, High Speed Internet Available, Pantry, Walk-In Closet(s)
Heating Central
Cooling Central Air
Flooring Carpet, Wood
Fireplaces Number 1
Fireplaces Type Gas, Living Room
Appliance Dishwasher, Disposal, Microwave, Double Oven, Tankless Water Heater
Heat Source Central
Laundry Gas Dryer Hookup, In Hall, Washer Hookup
Exterior
Garage Spaces 3.0
Fence Fenced, Wood
Community Features Curbs, Jogging Path/Bike Path
Utilities Available City Sewer, City Water, Concrete, Curbs, Electricity Available, Individual Gas Meter, Individual Water Meter, Sidewalk
Roof Type Shingle
Total Parking Spaces 3
Garage Yes
Building
Lot Description Subdivision
Story Two
Foundation Slab
Level or Stories Two
Structure Type Brick,Stone Veneer
Schools
Elementary Schools Caprock
Middle Schools Trinity Springs
High Schools Timber Creek
School District Keller Isd
Others
Ownership Eric & Abigail Gatlin
Acceptable Financing Cash, Conventional, FHA, USDA Loan, VA Loan
Listing Terms Cash, Conventional, FHA, USDA Loan, VA Loan
Financing Conventional
Read Less Info
Want to know what your home might be worth? Contact us for a FREE valuation!

Our team is ready to help you sell your home for the highest possible price ASAP

©2025 North Texas Real Estate Information Systems.
Bought with Yohannes Shita • Agape Commercial Real Estate Group
18333 Preston Rd # 100, Dallas, TX, 75252, United States







