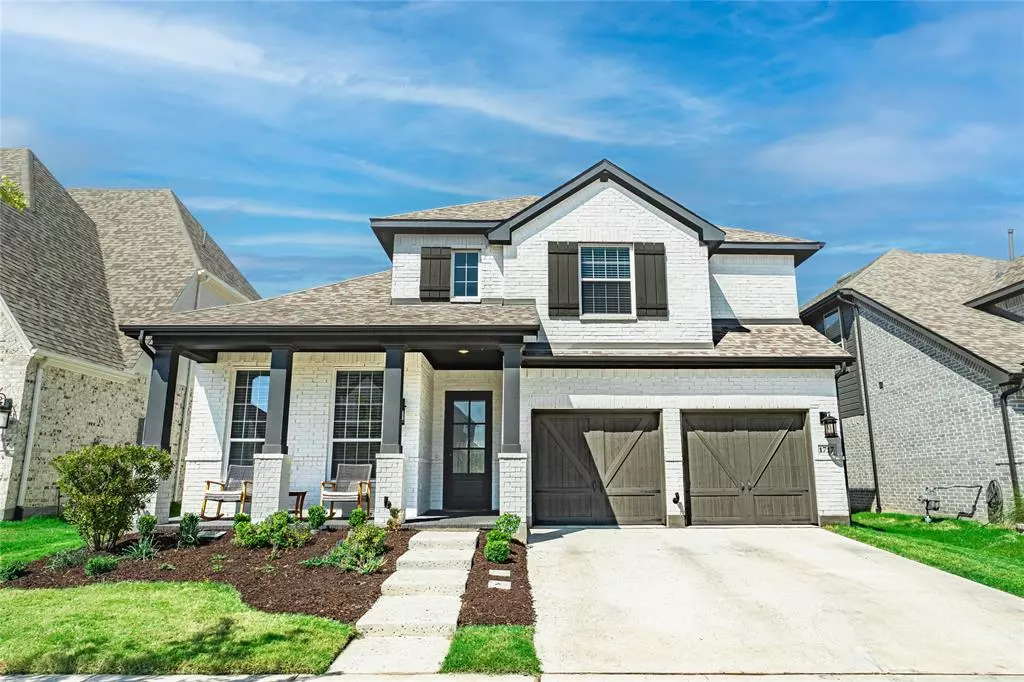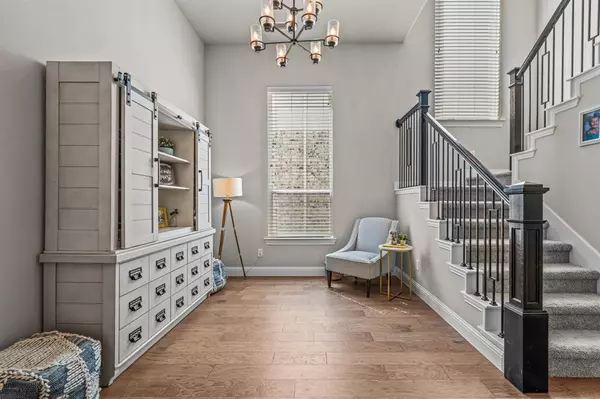$659,000
For more information regarding the value of a property, please contact us for a free consultation.
5 Beds
4 Baths
3,717 SqFt
SOLD DATE : 11/17/2023
Key Details
Property Type Single Family Home
Sub Type Single Family Residence
Listing Status Sold
Purchase Type For Sale
Square Footage 3,717 sqft
Price per Sqft $177
Subdivision Harvest Ph 5
MLS Listing ID 20423399
Sold Date 11/17/23
Bedrooms 5
Full Baths 4
HOA Fees $45
HOA Y/N Mandatory
Year Built 2021
Annual Tax Amount $5,595
Lot Size 8,276 Sqft
Acres 0.19
Property Description
****MOTIVATED SELLERS!!**** Beautiful 2 story brick home by Highland Homes in highly sought after Harvest. Argyle ISD! Completed in 2022, this home offers exceptional curb appeal with over 3,700 square feet of living space. 5 bedrooms with 4 full bathrooms plus dedicated office, game room, media room and dining room. Front entry offers an office with built-in shelving before flowing to an open floor plan brimming with natural light. The bright kitchen provides tremendous functionality with upgrades including 6 burner gas cooktop, extended kitchen island, and farmhouse sink. Private primary first floor bedroom is a perfect retreat with an oversized soaking tub, separate walk-in shower and dual sink vanity.Additional flex space with dual built-in desks makes for a great homework or craft area. This like-new home is situated on one of the deepest lots in the neighborhood, offering an expansive backyard. ****Appraised value at $760,000 in August 2023!
Location
State TX
County Denton
Community Club House, Community Pool, Curbs, Fishing, Fitness Center, Greenbelt, Jogging Path/Bike Path, Park, Playground, Pool
Direction GPS or Google Maps
Rooms
Dining Room 2
Interior
Interior Features Built-in Features, Cable TV Available, Cathedral Ceiling(s), Chandelier, Decorative Lighting, Double Vanity, Dry Bar, Eat-in Kitchen, High Speed Internet Available, Kitchen Island, Loft, Open Floorplan, Pantry, Sound System Wiring, Walk-In Closet(s)
Heating Central, Natural Gas, Zoned
Cooling Central Air, Electric, Zoned
Flooring Carpet, Tile, Wood
Fireplaces Number 1
Fireplaces Type Family Room
Appliance Built-in Gas Range, Dishwasher, Disposal, Microwave, Convection Oven, Double Oven, Tankless Water Heater
Heat Source Central, Natural Gas, Zoned
Laundry Electric Dryer Hookup, Full Size W/D Area, Washer Hookup
Exterior
Exterior Feature Lighting
Garage Spaces 2.0
Fence Wood
Community Features Club House, Community Pool, Curbs, Fishing, Fitness Center, Greenbelt, Jogging Path/Bike Path, Park, Playground, Pool
Utilities Available City Sewer, City Water, Co-op Electric, Underground Utilities
Roof Type Asphalt
Total Parking Spaces 2
Garage Yes
Building
Story Two
Foundation Slab
Level or Stories Two
Schools
Elementary Schools Argyle West
Middle Schools Argyle
High Schools Argyle
School District Argyle Isd
Others
Ownership See tax
Financing Conventional
Read Less Info
Want to know what your home might be worth? Contact us for a FREE valuation!

Our team is ready to help you sell your home for the highest possible price ASAP

©2025 North Texas Real Estate Information Systems.
Bought with Krishna Vankineni • KV Square Realty
18333 Preston Rd # 100, Dallas, TX, 75252, United States







