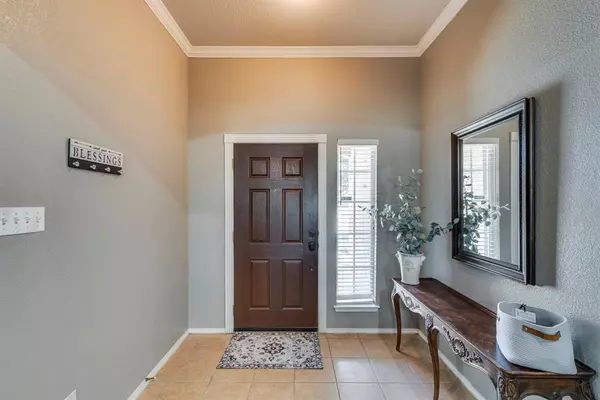$340,000
For more information regarding the value of a property, please contact us for a free consultation.
4 Beds
2 Baths
2,296 SqFt
SOLD DATE : 11/17/2023
Key Details
Property Type Single Family Home
Sub Type Single Family Residence
Listing Status Sold
Purchase Type For Sale
Square Footage 2,296 sqft
Price per Sqft $148
Subdivision Stonegate Manor Ph 01
MLS Listing ID 20410790
Sold Date 11/17/23
Style Traditional
Bedrooms 4
Full Baths 2
HOA Y/N None
Year Built 2007
Annual Tax Amount $8,111
Lot Size 8,450 Sqft
Acres 0.194
Property Description
ONLY $340,000, almost 2,300 sq ft, 4 BEDROOM-2 BATH home with FRESH CARPET AND PAINT! Home boasts a floor plan designed with your every need in mind. From the moment you step inside, the open concept living-dining-kitchen area bathed in natural light, creates an inviting ambiance that sets the tone for relaxed living. The wood-burning fireplace adds a touch of warmth and coziness, making it the perfect focal point. A walk-in pantry and ample cabinets and counter space ensure that storing and preparing meals is an effortless endeavor. Escape to your private oasis within the large master suite, complete with a garden tub, separate shower, his & her sinks, and a spacious walk-in closet. Step outside onto the covered patio, ready for delightful cookouts and gatherings. Easy access to I-35W and Hwy 67, streamlining your commute to both Fort Worth and Dallas.Say goodbye to HOA restrictions & embrace the freedom of homeownership in this charming Alvarado community.
Location
State TX
County Johnson
Direction Hwy 67, then turn onto N Cummings Dr, turn left onto Stonegate Blvd, turn right onto Rockhaven Drive, home will be on left, SOP
Rooms
Dining Room 1
Interior
Interior Features Cable TV Available, Decorative Lighting, Eat-in Kitchen, Walk-In Closet(s)
Heating Central, Electric
Cooling Central Air, Electric
Flooring Carpet, Linoleum, Luxury Vinyl Plank, Tile
Fireplaces Number 1
Fireplaces Type Wood Burning
Equipment Negotiable
Appliance Dishwasher, Disposal, Electric Range
Heat Source Central, Electric
Laundry Electric Dryer Hookup, Utility Room, Full Size W/D Area, Washer Hookup
Exterior
Exterior Feature Covered Patio/Porch, Rain Gutters, Lighting
Garage Spaces 2.0
Fence Wood
Utilities Available City Sewer, City Water, Co-op Electric, Curbs, Sidewalk
Roof Type Composition
Total Parking Spaces 2
Garage Yes
Building
Lot Description Few Trees, Subdivision
Story One
Foundation Slab
Level or Stories One
Structure Type Brick
Schools
Elementary Schools Alvarado N
High Schools Alvarado
School District Alvarado Isd
Others
Ownership Robert Todd
Acceptable Financing Cash, Conventional, FHA, VA Loan
Listing Terms Cash, Conventional, FHA, VA Loan
Financing Conventional
Read Less Info
Want to know what your home might be worth? Contact us for a FREE valuation!

Our team is ready to help you sell your home for the highest possible price ASAP

©2025 North Texas Real Estate Information Systems.
Bought with Tammy Gindrup • Fathom Realty, LLC
18333 Preston Rd # 100, Dallas, TX, 75252, United States







