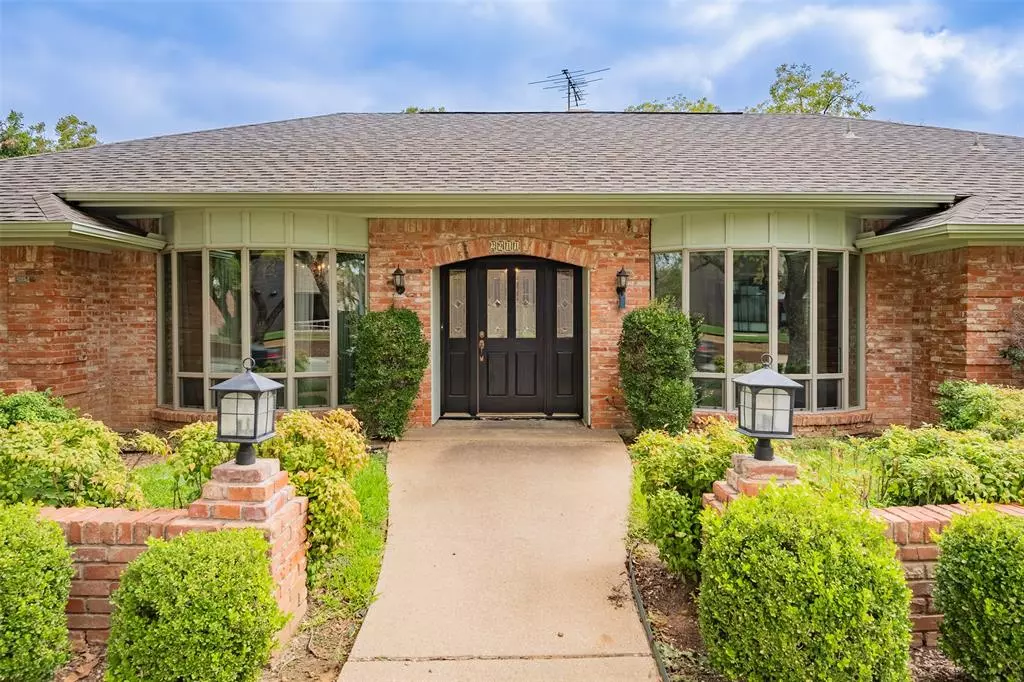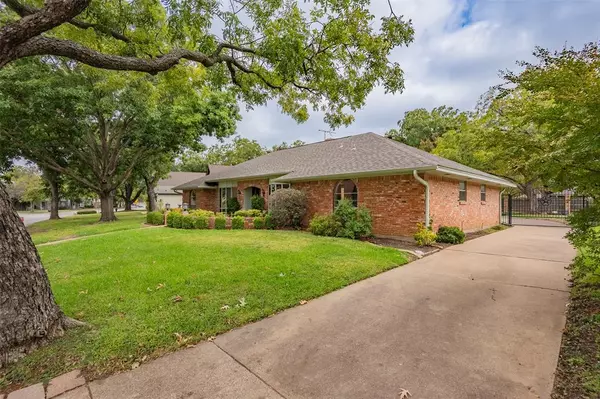$350,000
For more information regarding the value of a property, please contact us for a free consultation.
3 Beds
3 Baths
2,604 SqFt
SOLD DATE : 11/17/2023
Key Details
Property Type Single Family Home
Sub Type Single Family Residence
Listing Status Sold
Purchase Type For Sale
Square Footage 2,604 sqft
Price per Sqft $134
Subdivision Scots Wood Estates
MLS Listing ID 20453910
Sold Date 11/17/23
Style Traditional
Bedrooms 3
Full Baths 3
HOA Y/N None
Year Built 1972
Annual Tax Amount $6,802
Lot Size 9,496 Sqft
Acres 0.218
Property Description
Several bay windows bring natural light into the large living areas of this home. Walking into the home, you are greeted by the formal living and dining rooms, and the main living area. The oversized main living area features a brick gas burning fireplace, built ins and a view into the backyard haven. The ushaped kitchen provides lots of counter space, storage space, a double oven, and a bright breakfast area. The large master suite showcases dual vanities, a stand up shower, and a wall of cabinets. The two additional bedrooms are jack n Jill style with a bathroom in between with dual sinks and a shower tub combo each bedroom has a closet. There is a separate utility room and a flex space with closets that provides outside access.Outside one is welcomed by large mature trees, a covered patio, electric gate, garage access and an in ground gunite pool surrounded by greenery with ample built in seating Call us today to make this house your home!
Location
State TX
County Tarrant
Direction The home is located across the street from Gunn JH on S. Fielder Rd.
Rooms
Dining Room 2
Interior
Interior Features Cable TV Available, Cedar Closet(s), Eat-in Kitchen, Pantry
Heating Central, Electric, Fireplace(s)
Cooling Ceiling Fan(s), Central Air, Electric, Roof Turbine(s)
Flooring Ceramic Tile, Laminate, Vinyl
Fireplaces Number 1
Fireplaces Type Gas Logs, Gas Starter, Living Room
Equipment Intercom, TV Antenna
Appliance Dishwasher, Disposal, Electric Cooktop, Electric Oven, Double Oven
Heat Source Central, Electric, Fireplace(s)
Laundry Electric Dryer Hookup, Utility Room, Full Size W/D Area, Washer Hookup
Exterior
Garage Spaces 2.0
Fence Back Yard, Electric, Fenced, Wood, Wrought Iron
Pool Gunite, In Ground, Pool Sweep
Utilities Available City Sewer, City Water
Roof Type Composition
Total Parking Spaces 2
Garage Yes
Private Pool 1
Building
Story One
Foundation Slab
Level or Stories One
Structure Type Brick
Schools
Elementary Schools Short
High Schools Arlington
School District Arlington Isd
Others
Ownership Nancy Stephens
Acceptable Financing Cash, Conventional, FHA, VA Loan
Listing Terms Cash, Conventional, FHA, VA Loan
Financing Conventional
Read Less Info
Want to know what your home might be worth? Contact us for a FREE valuation!

Our team is ready to help you sell your home for the highest possible price ASAP

©2025 North Texas Real Estate Information Systems.
Bought with Nikki Cloud • Keller Williams Realty FtWorth
18333 Preston Rd # 100, Dallas, TX, 75252, United States







