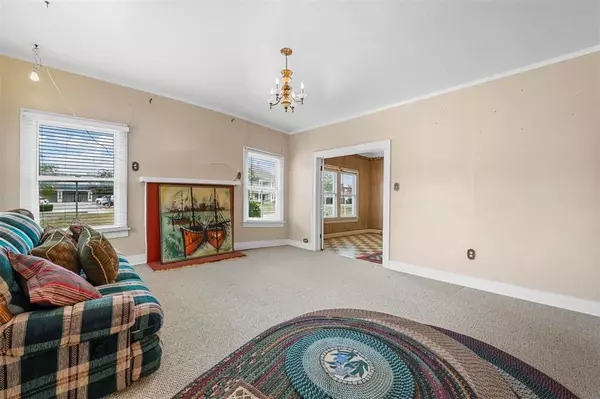$250,000
For more information regarding the value of a property, please contact us for a free consultation.
3 Beds
2 Baths
1,769 SqFt
SOLD DATE : 11/17/2023
Key Details
Property Type Single Family Home
Sub Type Single Family Residence
Listing Status Sold
Purchase Type For Sale
Square Footage 1,769 sqft
Price per Sqft $141
Subdivision Mckinney Original Donation
MLS Listing ID 20461981
Sold Date 11/17/23
Style Craftsman
Bedrooms 3
Full Baths 2
HOA Y/N None
Year Built 1925
Annual Tax Amount $4,011
Lot Size 7,013 Sqft
Acres 0.161
Property Description
**MULTIPLE OFFERS RECEIVED! H&B DUE BY 12 NOON ON TUESDAY 10-31.This 1925 Craftsman home is steps from Historic Downtown McKinney Square. Home needs work & will be sold AS-IS! Home features tons of space & could be remodeled- updated original craftsman from early 1900's, could be a STR, bring your ideas. Bring the old back to life w spacious home w two bed, two bath, two living & two dining areas w butlers pantry. House does feature a small separated laundry room w closet for storage or pantry space right off the kitchen. Nice backyard, detached one-car garage. Currently zoned MTC. Sits next door to a commercial lot for lease which is directly across the street from the Square. Please confirm with City planners, but property can go commercial with approval from P&Z to fit in with the area. Can also go residential with guidance and approval from city's historical society to make sure exterior is approved materials & looks like the homes in the area. Bring your ideas! Lots of options!!
Location
State TX
County Collin
Community Other
Direction 75 north exit east on Eldorado Pkwy, turn left on McDonald St., left on Anthony St., turn right on Tennessee St., then left on Kentucky, house is first house on the left.
Rooms
Dining Room 2
Interior
Interior Features Built-in Features, Cable TV Available, Paneling, Pantry, Walk-In Closet(s)
Heating Fireplace(s), Natural Gas, Wall Furnace
Cooling Ceiling Fan(s), Window Unit(s)
Flooring Carpet, Linoleum, Varies, Vinyl, Wood, Wood Under Carpet
Fireplaces Number 1
Fireplaces Type Family Room, Gas Logs
Appliance Gas Range
Heat Source Fireplace(s), Natural Gas, Wall Furnace
Laundry Electric Dryer Hookup, Utility Room, Full Size W/D Area, Washer Hookup
Exterior
Exterior Feature Covered Patio/Porch, Rain Gutters
Garage Spaces 1.0
Fence Chain Link, Fenced, Wood
Community Features Other
Utilities Available City Sewer, City Water, Concrete, Curbs, Electricity Available, Electricity Connected, Individual Gas Meter, Individual Water Meter, Natural Gas Available
Roof Type Composition
Total Parking Spaces 1
Garage No
Building
Lot Description Interior Lot, Lrg. Backyard Grass
Story One
Foundation Pillar/Post/Pier
Level or Stories One
Structure Type Wood
Schools
Elementary Schools Finch
Middle Schools Dowell
High Schools Mckinney
School District Mckinney Isd
Others
Ownership Kennith Scalf
Acceptable Financing Cash, Conventional
Listing Terms Cash, Conventional
Financing Cash
Special Listing Condition Aerial Photo
Read Less Info
Want to know what your home might be worth? Contact us for a FREE valuation!

Our team is ready to help you sell your home for the highest possible price ASAP

©2025 North Texas Real Estate Information Systems.
Bought with Haiyan Zhan • Golden Realty
18333 Preston Rd # 100, Dallas, TX, 75252, United States







