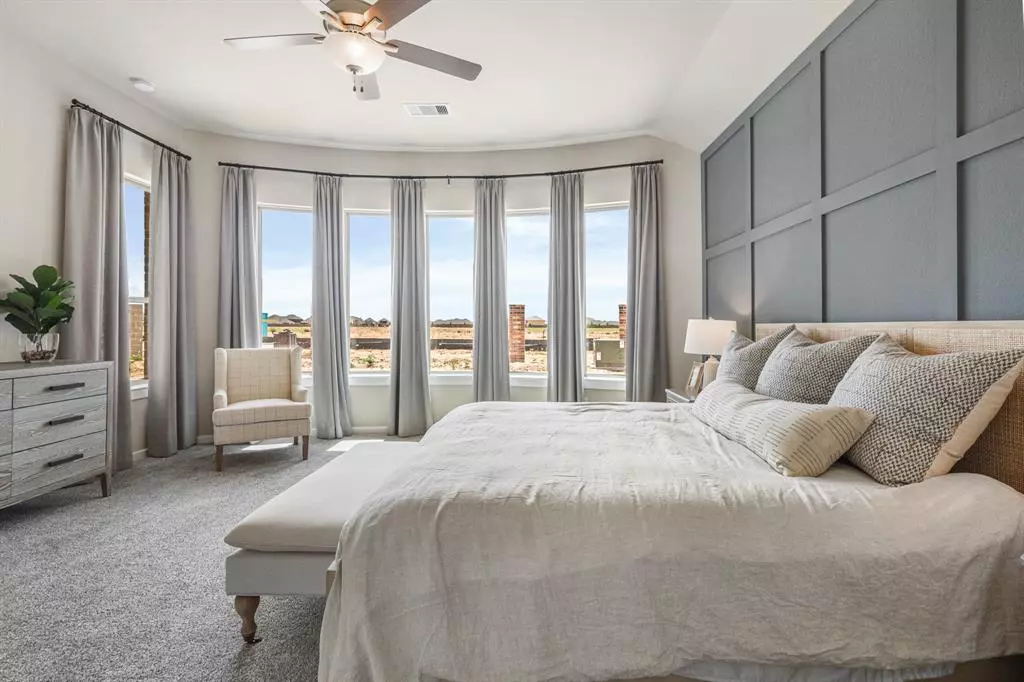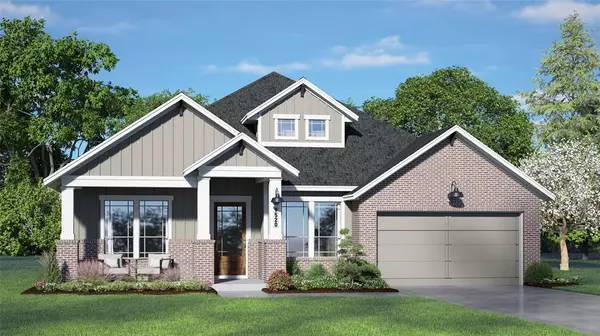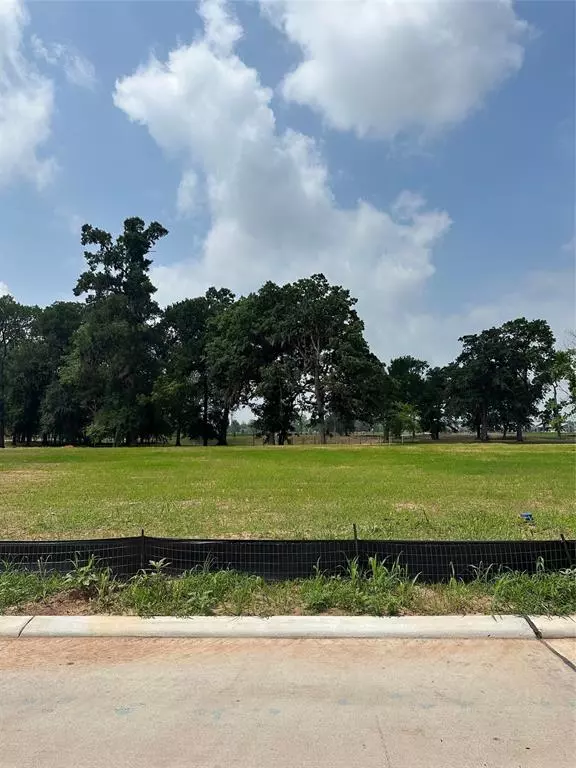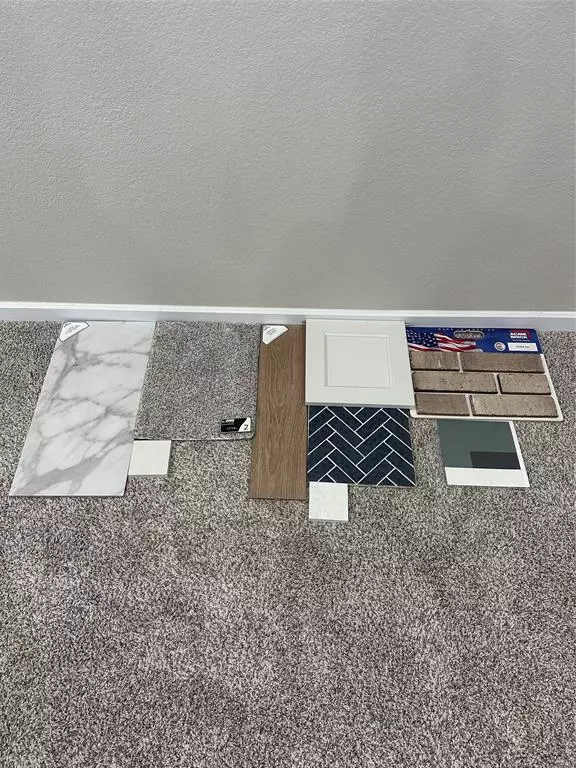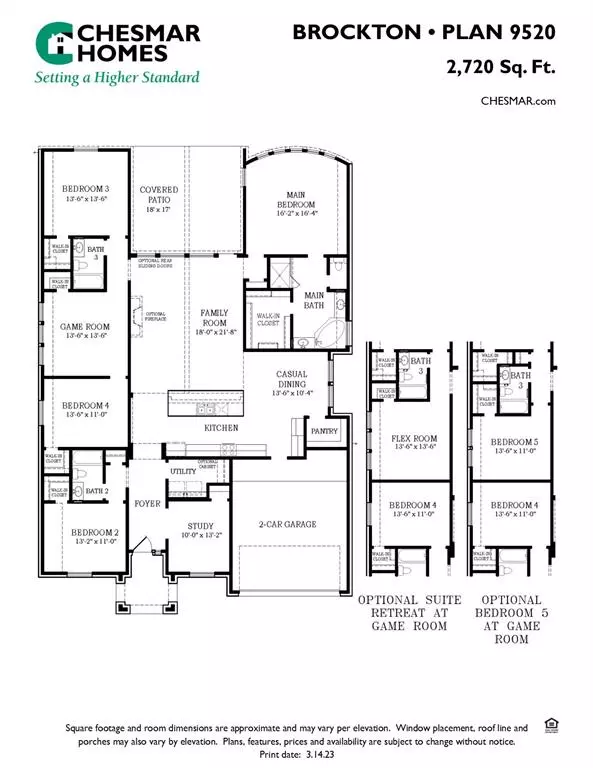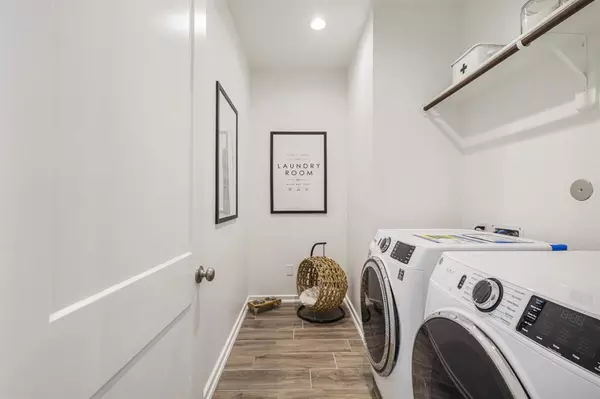$516,090
For more information regarding the value of a property, please contact us for a free consultation.
4 Beds
3 Baths
2,720 SqFt
SOLD DATE : 11/15/2023
Key Details
Property Type Single Family Home
Listing Status Sold
Purchase Type For Sale
Square Footage 2,720 sqft
Price per Sqft $175
Subdivision Fulshear Lakes
MLS Listing ID 6493815
Sold Date 11/15/23
Style Traditional
Bedrooms 4
Full Baths 3
HOA Fees $154/ann
HOA Y/N 1
Year Built 2023
Property Description
Stunning Chesmar Homes Brockton floorplan in Fulshear Lakes. 4 bedrooms, 3 bathrooms, a study, a flex room and a 2-car garage, spread over 2,720 square feet of living space. Open-concept living area and the study, featuring a family room with alot of windows to let in natural light, a kitchen with an oversized island, and a dining area perfect for hosting family dinners or entertaining guests. The primary bedroom has a bayed window, with a luxurious ensuite bathroom featuring a soaking tub, separate shower, dual sinks, and a walk-in closet. Three additional bedrooms, two full bathrooms, and a flex room are located on the opposite side of the home, providing ample space for family and guests. This home also features a covered patio, perfect for outdoor relaxation and entertainment. NOTE: New home under construction, photos are representative. Selections and features will vary. For more info, contact Chesmar Homes in Fulshear Lakes. Nov/Dec 2023 estimated completion.
Location
State TX
County Fort Bend
Community Fulshear Lakes
Area Fulshear/South Brookshire/Simonton
Rooms
Other Rooms Breakfast Room, Family Room, Gameroom Down, Home Office/Study
Master Bathroom Primary Bath: Double Sinks, Primary Bath: Separate Shower
Kitchen Under Cabinet Lighting
Interior
Interior Features Alarm System - Owned, Window Coverings, Fire/Smoke Alarm, High Ceiling, Prewired for Alarm System
Heating Central Gas
Cooling Central Electric
Flooring Carpet, Tile
Exterior
Exterior Feature Back Yard, Back Yard Fenced, Covered Patio/Deck, Sprinkler System
Parking Features Attached Garage
Garage Spaces 2.0
Waterfront Description Lake View
Roof Type Composition
Private Pool No
Building
Lot Description Subdivision Lot, Water View
Faces Northeast
Story 1
Foundation Slab
Lot Size Range 0 Up To 1/4 Acre
Builder Name Chesmar Homes
Water Water District
Structure Type Brick,Cement Board
New Construction Yes
Schools
Elementary Schools Morgan Elementary School
Middle Schools Leaman Junior High School
High Schools Fulshear High School
School District 33 - Lamar Consolidated
Others
Senior Community No
Restrictions Deed Restrictions
Tax ID NA
Energy Description Attic Vents,Ceiling Fans,Digital Program Thermostat,High-Efficiency HVAC,Insulated/Low-E windows
Acceptable Financing Cash Sale, Conventional, FHA, VA
Tax Rate 3.27
Disclosures No Disclosures
Green/Energy Cert Environments for Living, Other Green Certification
Listing Terms Cash Sale, Conventional, FHA, VA
Financing Cash Sale,Conventional,FHA,VA
Special Listing Condition No Disclosures
Read Less Info
Want to know what your home might be worth? Contact us for a FREE valuation!

Our team is ready to help you sell your home for the highest possible price ASAP

Bought with RE/MAX Cinco Ranch
18333 Preston Rd # 100, Dallas, TX, 75252, United States


