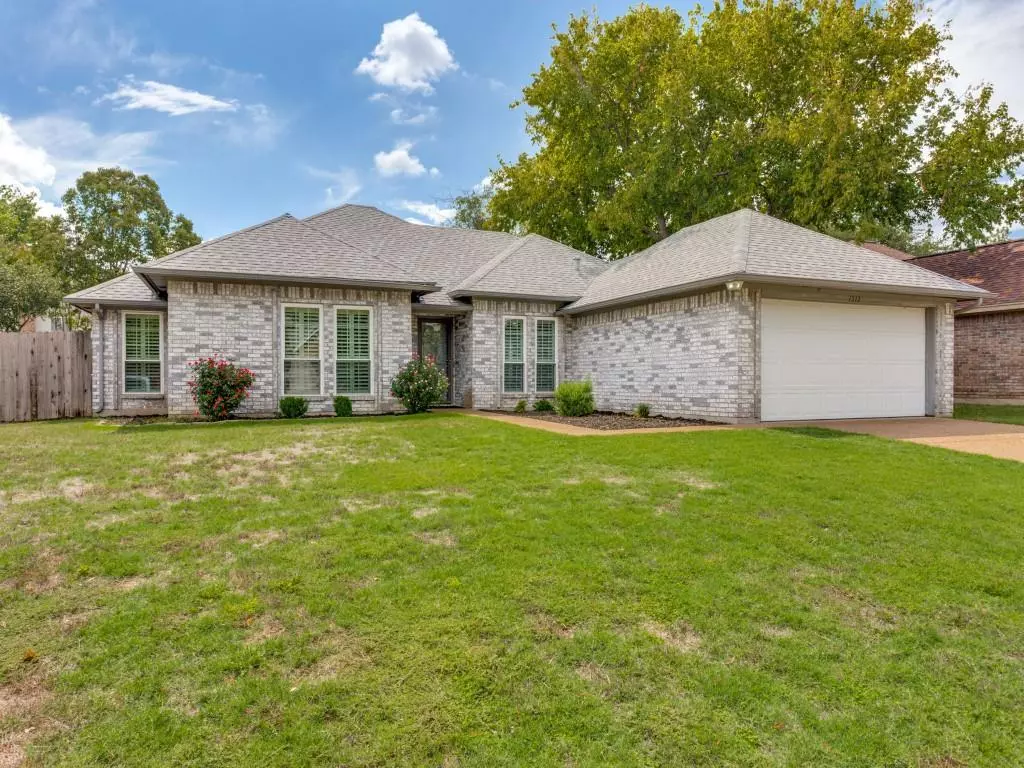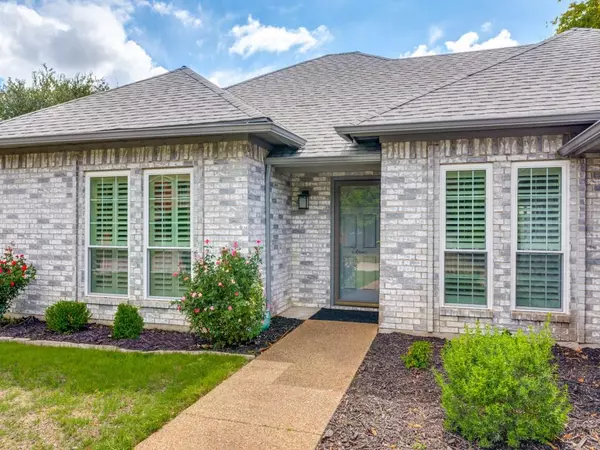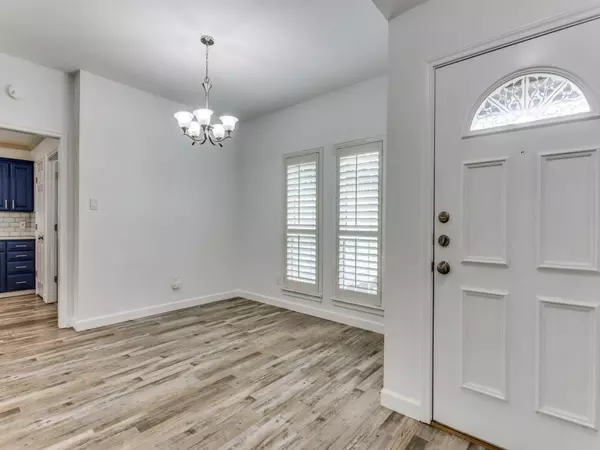$339,900
For more information regarding the value of a property, please contact us for a free consultation.
3 Beds
2 Baths
1,710 SqFt
SOLD DATE : 11/21/2023
Key Details
Property Type Single Family Home
Sub Type Single Family Residence
Listing Status Sold
Purchase Type For Sale
Square Footage 1,710 sqft
Price per Sqft $198
Subdivision Trinity Estates Add
MLS Listing ID 20448209
Sold Date 11/21/23
Style Traditional
Bedrooms 3
Full Baths 2
HOA Y/N None
Year Built 1989
Annual Tax Amount $6,167
Lot Size 8,232 Sqft
Acres 0.189
Property Description
MOVE IN READY!
PRICE IMPROVEMENT, MOTIVATED SELLER, CONTACT AGENT FOR DETAILS
Welcome to 1212 Concho Dr. Get ready! This house has so much to offer. Remodeled bathrooms (come see in person), Heat pump system and ductworks, flooring, carpets, paint, kitchen stove and dishwasher, NEW WINDOWS with shutters, fans, 16 inches of additional insulation, what else? Oh! Just come see the house would you? Benbrook is centrally located to highways and lots of shopping. The details are as follows. 3 bedrooms, the two guest bedrooms have a walk in closet with lights. The owner suite has two closets. 2 full baths. Large living room with wood burning fire place. Winter is closing soon, hurry with this one. Dinning space and a breakfast nook. Large patio in back with extended pad. 7x7 shed on side of house. Large back yard too. The front yard is super deep too. Come a check it all in person.
Location
State TX
County Tarrant
Direction Driving form 820 south side in Benbrook. Go south on Winscott Road. Left on Trinity Dr. Right on Puluxy Dr, Right on Concho Dr. Home on left just before cul-de-sac.
Rooms
Dining Room 2
Interior
Interior Features Cable TV Available, Eat-in Kitchen, Granite Counters, High Speed Internet Available, Walk-In Closet(s)
Heating Central, Electric
Cooling Ceiling Fan(s), Central Air
Flooring Carpet, Ceramic Tile, Laminate, Other
Fireplaces Number 1
Fireplaces Type Wood Burning, Other
Appliance Dishwasher, Electric Range, Vented Exhaust Fan
Heat Source Central, Electric
Laundry Electric Dryer Hookup, Utility Room, Full Size W/D Area, Washer Hookup, Other, On Site
Exterior
Exterior Feature Covered Patio/Porch
Garage Spaces 2.0
Fence Wood, Other
Utilities Available All Weather Road, Cable Available, City Sewer, City Water, Community Mailbox, Curbs, Electricity Available, Individual Water Meter, Phone Available
Roof Type Composition,Other
Total Parking Spaces 2
Garage Yes
Building
Lot Description Landscaped, Lrg. Backyard Grass
Story One
Foundation Slab, Other
Level or Stories One
Structure Type Brick,Fiber Cement,Other
Schools
Elementary Schools Benbrook
Middle Schools Benbrook
High Schools Benbrook
School District Fort Worth Isd
Others
Restrictions Other
Ownership Gail and Rebecca Morse
Acceptable Financing Cash, Conventional, FHA, VA Loan
Listing Terms Cash, Conventional, FHA, VA Loan
Financing FHA
Special Listing Condition Other
Read Less Info
Want to know what your home might be worth? Contact us for a FREE valuation!

Our team is ready to help you sell your home for the highest possible price ASAP

©2024 North Texas Real Estate Information Systems.
Bought with Heather Blackmon • Compass RE Texas, LLC
18333 Preston Rd # 100, Dallas, TX, 75252, United States







