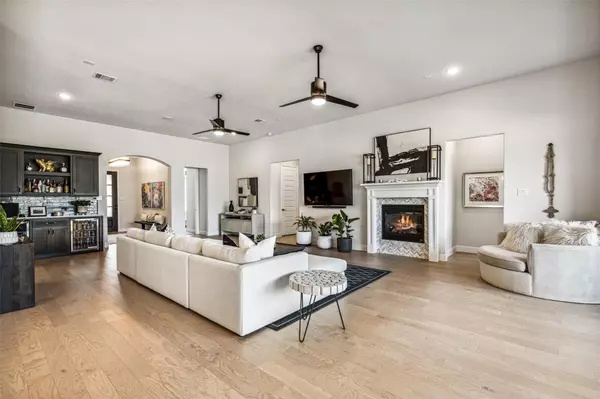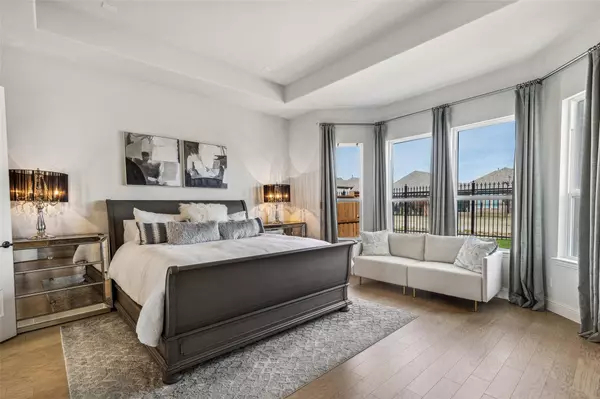$895,000
For more information regarding the value of a property, please contact us for a free consultation.
3 Beds
4 Baths
3,004 SqFt
SOLD DATE : 11/22/2023
Key Details
Property Type Single Family Home
Sub Type Single Family Residence
Listing Status Sold
Purchase Type For Sale
Square Footage 3,004 sqft
Price per Sqft $297
Subdivision Waterford Point Ph 4
MLS Listing ID 20446835
Sold Date 11/22/23
Style Traditional
Bedrooms 3
Full Baths 3
Half Baths 1
HOA Fees $85
HOA Y/N Mandatory
Year Built 2021
Annual Tax Amount $17,187
Lot Size 7,971 Sqft
Acres 0.183
Property Description
Elegant brick and stone exterior with shaker details & a 3-car garage! Features a custom glass and iron door leading into your perfect home! White oak flooring, high ceilings and custom lighting greet you and open to the spacious living room with beautiful built-in bar, herringbone tile accented fireplace, TWO designer lighted fans and glass sliders for true indoor outdoor living. Ideally adjacent to the exquisite kitchen featuring a huge island with breakfast bar seating, white cabinetry boasting plenty of storage, GE monogram appliances and marbled quartz countertops next to the dining room and both with stunning, designer light fixtures. Fabulous study with custom built-ins and notable light fixture. Media room is an ideally flexible space. Master bedroom not to be missed with bay windows, more fabulous lighting & luxurious master bath with backlit mirrors on a serene wallpaper and quartz. Patio with motorized shade for ultimate comfort overlooks pool-sized yard on the greenbelt!
Location
State TX
County Denton
Direction Turn right onto Lebanon Rd, Turn right onto Waverly, Turn right onto Regent, Regent turns left and becomes Braemar, Turn left onto Isle of Skye.
Rooms
Dining Room 1
Interior
Interior Features Built-in Features, Cable TV Available, Decorative Lighting, Eat-in Kitchen, High Speed Internet Available, Kitchen Island, Open Floorplan, Walk-In Closet(s), Wet Bar
Heating Central, Natural Gas
Cooling Ceiling Fan(s), Central Air, Gas
Flooring Carpet, Ceramic Tile, Wood
Fireplaces Number 1
Fireplaces Type Gas Logs, Gas Starter
Appliance Dishwasher, Disposal, Electric Oven, Gas Cooktop, Microwave, Plumbed For Gas in Kitchen
Heat Source Central, Natural Gas
Laundry Utility Room, Full Size W/D Area, Washer Hookup
Exterior
Exterior Feature Covered Patio/Porch
Garage Spaces 3.0
Fence Metal, Wood
Utilities Available City Sewer, City Water, Concrete, Curbs
Roof Type Composition
Total Parking Spaces 3
Garage Yes
Building
Lot Description Landscaped, Sprinkler System, Subdivision
Story One
Foundation Slab
Level or Stories One
Structure Type Brick
Schools
Elementary Schools Prestwick
Middle Schools Lowell Strike
High Schools Little Elm
School District Little Elm Isd
Others
Ownership Check Tax Records
Acceptable Financing Cash, Conventional, FHA, VA Loan
Listing Terms Cash, Conventional, FHA, VA Loan
Financing Cash
Special Listing Condition Survey Available
Read Less Info
Want to know what your home might be worth? Contact us for a FREE valuation!

Our team is ready to help you sell your home for the highest possible price ASAP

©2025 North Texas Real Estate Information Systems.
Bought with Tracy Gerhardt • Coldwell Banker Realty Plano
18333 Preston Rd # 100, Dallas, TX, 75252, United States







