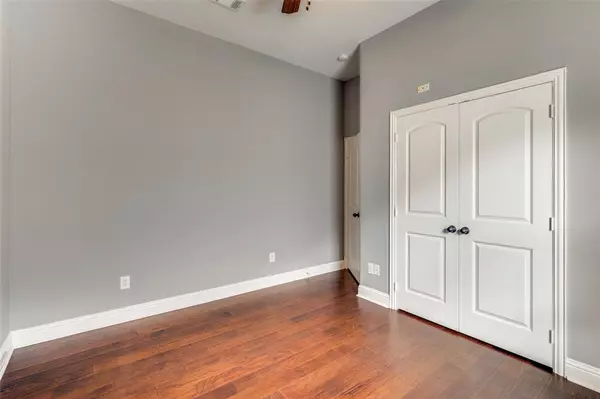$350,000
For more information regarding the value of a property, please contact us for a free consultation.
3 Beds
2 Baths
1,611 SqFt
SOLD DATE : 11/17/2023
Key Details
Property Type Single Family Home
Sub Type Single Family Residence
Listing Status Sold
Purchase Type For Sale
Square Footage 1,611 sqft
Price per Sqft $217
Subdivision Brookside At Benbrook Field
MLS Listing ID 20454312
Sold Date 11/17/23
Style Traditional
Bedrooms 3
Full Baths 2
HOA Y/N Mandatory
Year Built 2010
Lot Size 7,187 Sqft
Acres 0.165
Property Description
Ready for you to move right in! This home is centrally located in Benbrook, Texas. This home is a 3 Bedroom, 2 Bath home with Double Car Garage and fenced yard. An open concept floor plan features custom cabinetry, granite counters, crown molding, and beautiful engineered wood flooring. There is a sense of arrival at the entry with the accent wood beam. 2 Bedrooms and a shared full bath are located before you arrive in the open living, dining, and kitchen area. The laundry is off the kitchen. When enjoying the outdoor patio area you have a sense of privacy as the wood fence is a nice addition. The main bedroom is spacious with an ensuite bath and walk-in closet. Easy to see. Schedule your showing soon.
Location
State TX
County Tarrant
Community Greenbelt, Jogging Path/Bike Path, Sidewalks
Direction From 1-20, take Hwy 377 exit for Benbrook Blvd, head south. Turn right on Mercedes Steet (it turns into Vista Way, right on Sterling Drive. 529 Sterling Drive is on the left. Brick w brown stain accents.
Rooms
Dining Room 1
Interior
Interior Features Granite Counters, Vaulted Ceiling(s)
Heating Central, Electric
Cooling Ceiling Fan(s), Central Air, Electric
Flooring Ceramic Tile, Laminate, Wood
Fireplaces Number 1
Fireplaces Type Living Room, Wood Burning
Appliance Dishwasher, Disposal, Electric Range, Microwave
Heat Source Central, Electric
Laundry Electric Dryer Hookup, Utility Room, Full Size W/D Area, Washer Hookup
Exterior
Exterior Feature Private Yard
Garage Spaces 2.0
Fence Back Yard, Fenced, High Fence, Partial, Wood
Community Features Greenbelt, Jogging Path/Bike Path, Sidewalks
Utilities Available Asphalt, City Sewer, City Water, Individual Water Meter
Roof Type Composition
Total Parking Spaces 2
Garage Yes
Building
Lot Description Level, Subdivision
Story One
Foundation Slab
Level or Stories One
Structure Type Brick
Schools
Elementary Schools Westpark
Middle Schools Benbrook
High Schools Benbrook
School District Fort Worth Isd
Others
Ownership of record
Acceptable Financing Cash, Conventional
Listing Terms Cash, Conventional
Financing Conventional
Special Listing Condition Agent Related to Owner
Read Less Info
Want to know what your home might be worth? Contact us for a FREE valuation!

Our team is ready to help you sell your home for the highest possible price ASAP

©2025 North Texas Real Estate Information Systems.
Bought with Angelo Puma • Keller Williams Realty
18333 Preston Rd # 100, Dallas, TX, 75252, United States







