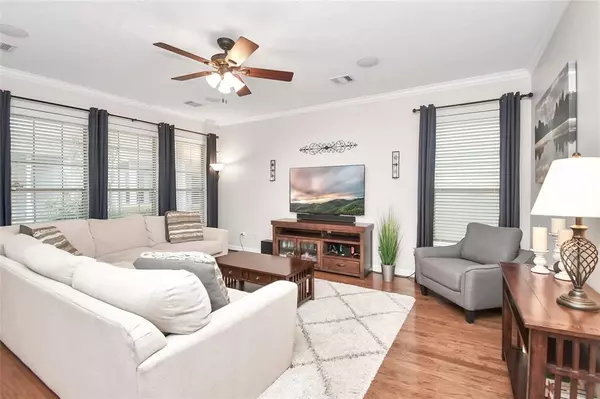$310,000
For more information regarding the value of a property, please contact us for a free consultation.
2 Beds
2.1 Baths
1,358 SqFt
SOLD DATE : 11/22/2023
Key Details
Property Type Single Family Home
Listing Status Sold
Purchase Type For Sale
Square Footage 1,358 sqft
Price per Sqft $220
Subdivision Woodbend Village
MLS Listing ID 72947986
Sold Date 11/22/23
Style Traditional,Victorian
Bedrooms 2
Full Baths 2
Half Baths 1
HOA Fees $184/ann
HOA Y/N 1
Year Built 2006
Annual Tax Amount $5,958
Tax Year 2022
Lot Size 2,171 Sqft
Acres 0.0498
Property Description
MULTIPLE OFFERS RECEIVED. HIGHEST AND BEST DUE 10/17 AT 3 PM. This charming complex is reminiscent of the adorable cottages in Seaside, Florida. Water colored houses with front porches and a charming tree lined pathway. This lovely two story home includes wood floors, granite countertops throughout, high ceilings, two large spacious bedrooms up each with their own bathroom, stainless steel appliances, refrigerator and a half bath on the first floor. Private back yard for outdoor living. Gated access with plenty of extra parking and easy access to local shops and restaurants. It is just minutes from I-10, 610, and 290. Water and Trash included in HOA. AC replaced 2020, Interior repainted in 2018. Refrigerator and Wine Fridge stay with home.
Location
State TX
County Harris
Area Spring Branch
Rooms
Bedroom Description All Bedrooms Up,Primary Bed - 2nd Floor,Walk-In Closet
Other Rooms 1 Living Area, Breakfast Room, Utility Room in House
Master Bathroom Half Bath, Primary Bath: Double Sinks, Primary Bath: Shower Only, Secondary Bath(s): Tub/Shower Combo
Kitchen Island w/ Cooktop, Pantry, Under Cabinet Lighting
Interior
Interior Features Alarm System - Owned, Crown Molding, Fire/Smoke Alarm, High Ceiling, Prewired for Alarm System, Refrigerator Included, Window Coverings, Wired for Sound
Heating Central Gas
Cooling Central Electric
Flooring Carpet, Engineered Wood
Exterior
Exterior Feature Back Yard, Back Yard Fenced, Controlled Subdivision Access, Patio/Deck, Porch
Parking Features Detached Garage
Garage Spaces 2.0
Garage Description Auto Garage Door Opener
Roof Type Composition
Street Surface Concrete,Curbs
Accessibility Automatic Gate
Private Pool No
Building
Lot Description Patio Lot, Subdivision Lot
Faces North
Story 2
Foundation Slab
Lot Size Range 0 Up To 1/4 Acre
Sewer Public Sewer
Water Public Water
Structure Type Cement Board
New Construction No
Schools
Elementary Schools Ridgecrest Elementary School (Spring Branch)
Middle Schools Landrum Middle School
High Schools Northbrook High School
School District 49 - Spring Branch
Others
HOA Fee Include Grounds,Limited Access Gates,Other
Senior Community No
Restrictions Deed Restrictions
Tax ID 125-135-002-0008
Ownership Full Ownership
Energy Description Ceiling Fans,Digital Program Thermostat,HVAC>13 SEER,Insulated/Low-E windows
Acceptable Financing Cash Sale, Conventional, FHA, Owner Financing, VA
Tax Rate 2.4379
Disclosures Sellers Disclosure
Green/Energy Cert Energy Star Qualified Home
Listing Terms Cash Sale, Conventional, FHA, Owner Financing, VA
Financing Cash Sale,Conventional,FHA,Owner Financing,VA
Special Listing Condition Sellers Disclosure
Read Less Info
Want to know what your home might be worth? Contact us for a FREE valuation!

Our team is ready to help you sell your home for the highest possible price ASAP

Bought with Compass RE Texas, LLC - Houston
18333 Preston Rd # 100, Dallas, TX, 75252, United States







