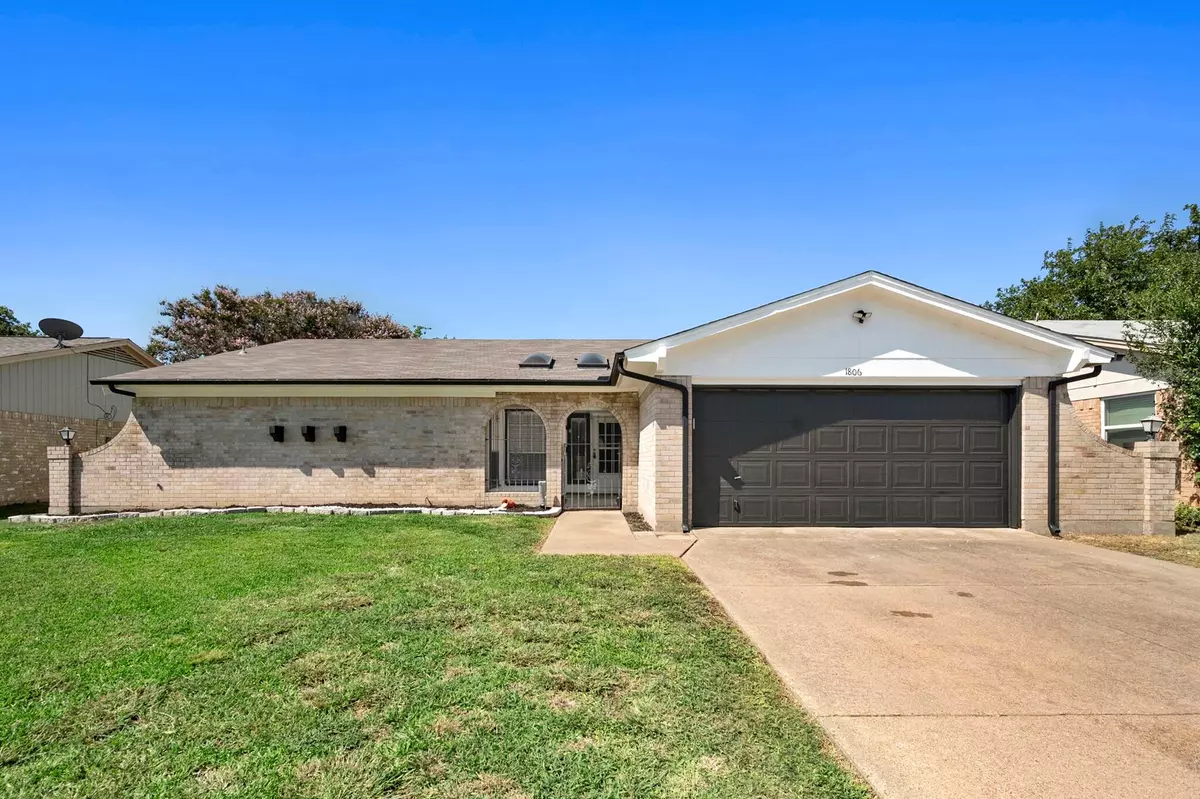$300,000
For more information regarding the value of a property, please contact us for a free consultation.
3 Beds
2 Baths
1,811 SqFt
SOLD DATE : 11/21/2023
Key Details
Property Type Single Family Home
Sub Type Single Family Residence
Listing Status Sold
Purchase Type For Sale
Square Footage 1,811 sqft
Price per Sqft $165
Subdivision Briar Meadow Add
MLS Listing ID 20392272
Sold Date 11/21/23
Style Traditional
Bedrooms 3
Full Baths 2
HOA Y/N None
Year Built 1977
Lot Size 7,666 Sqft
Acres 0.176
Property Description
Gorgeous and very well updated home that has a modern open floor plan with Stainless Steel Appliances, and modern updated backsplash. Kitchen overlooks the family room with the floor to ceiling fireplace that just pops off the wall. The master suite is huge with a completely separate space for workout equipment, office space or nursery, and an updated stand up shower surrounded in modern ceramic tile. The other 2 bedrooms are served by a huge 2 sink vanity so that you can really spread out. Walk out back to the closed in garden room, and an additional covered porch that looks out to the large backyard with perimeter trees for privacy. This is an entertaining yard, that will not disappoint! FRIDGE INCLUDED!
HVAC System w heat pump less than 1 year old, Kitchen Appliances all less than 5 years old, and a Sprinkler System!!
Location
State TX
County Tarrant
Direction Take E Mayfield Rd to Briar Meadow Dr 4 min (1.6 mi), Merge onto Access Rd 233 ft, Turn left onto E Mayfield Rd 1.1 mi, Slight right toward New York Ave 118 ft, Turn right onto New York Ave Pass by Family Dollar (on the right) 0.3 mi, Turn left onto Briar Meadow Dr, Destination will be on the left
Rooms
Dining Room 1
Interior
Interior Features Cable TV Available, Decorative Lighting, High Speed Internet Available
Heating Central, Electric, Heat Pump
Cooling Ceiling Fan(s), Central Air, Electric, Heat Pump
Flooring Carpet, Ceramic Tile, Luxury Vinyl Plank
Fireplaces Number 1
Fireplaces Type Brick, Family Room, Wood Burning
Equipment Irrigation Equipment
Appliance Dishwasher, Disposal, Electric Range, Microwave, Refrigerator, Vented Exhaust Fan
Heat Source Central, Electric, Heat Pump
Laundry Electric Dryer Hookup, Utility Room, Full Size W/D Area, Washer Hookup
Exterior
Exterior Feature Covered Deck, Covered Patio/Porch, Rain Gutters
Garage Spaces 2.0
Fence Back Yard, Wood
Utilities Available Cable Available, City Sewer, City Water, Concrete, Curbs, Electricity Connected, Individual Water Meter, Sidewalk, Underground Utilities
Roof Type Composition,Shingle
Total Parking Spaces 2
Garage Yes
Building
Lot Description Few Trees, Interior Lot, Landscaped, Lrg. Backyard Grass, Sprinkler System, Subdivision
Story One
Foundation Slab
Level or Stories One
Structure Type Brick
Schools
Elementary Schools Goodman
High Schools Sam Houston
School District Arlington Isd
Others
Restrictions No Smoking,No Sublease,No Waterbeds,Pet Restrictions
Ownership See Tax
Acceptable Financing Cash, Contact Agent, Contract, Conventional, FHA, Texas Vet, VA Loan
Listing Terms Cash, Contact Agent, Contract, Conventional, FHA, Texas Vet, VA Loan
Financing Cash
Read Less Info
Want to know what your home might be worth? Contact us for a FREE valuation!

Our team is ready to help you sell your home for the highest possible price ASAP

©2025 North Texas Real Estate Information Systems.
Bought with Katrina Gallagher • Ready Real Estate, LLC
18333 Preston Rd # 100, Dallas, TX, 75252, United States







