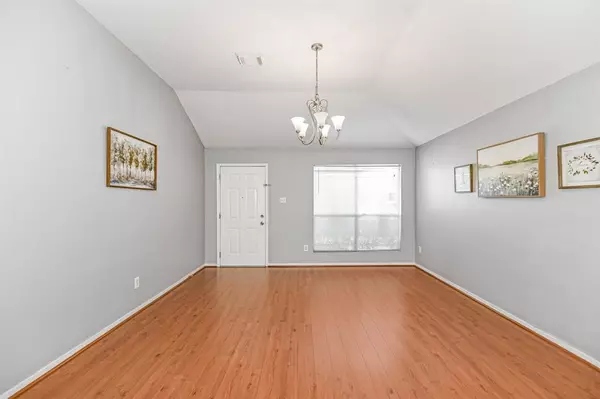$225,000
For more information regarding the value of a property, please contact us for a free consultation.
3 Beds
2 Baths
1,528 SqFt
SOLD DATE : 11/27/2023
Key Details
Property Type Single Family Home
Listing Status Sold
Purchase Type For Sale
Square Footage 1,528 sqft
Price per Sqft $147
Subdivision Lincoln Green Estates
MLS Listing ID 29036719
Sold Date 11/27/23
Style Traditional
Bedrooms 3
Full Baths 2
HOA Fees $17/ann
HOA Y/N 1
Year Built 1998
Annual Tax Amount $3,682
Tax Year 2022
Lot Size 4,725 Sqft
Property Description
Welcome to this charming and conveniently located home that offers 3 bedrooms and 2 baths nestled in a quiet and friendly neighborhood. This cozy house is a true hidden gem. As you step inside, you'll immediately notice the well-maintained interior with laminate flooring throughout—no carpet. The large formal living and dining areas are perfect for gatherings and entertaining guests. The kitchen features upgraded granite countertops. The master bedroom is spacious and offers a standing shower and bathtub. The backyard has a covered patio, perfect for BBQ days or relaxing outside. Its prime location near Beltway 8 and North 45 provides easy access to transportation and a variety of amenities. Come and see this delightful home that combines convenience, comfort, and an inviting atmosphere. PREVIOUS BUYERS COULD NOT GET LOAN APPROVAL. We have inspection report, will provide as request. Owner already fixed the AC and wood rot around the windows.
Location
State TX
County Harris
Area 1960/Cypress Creek South
Rooms
Bedroom Description All Bedrooms Down,Primary Bed - 1st Floor
Other Rooms 1 Living Area
Master Bathroom Primary Bath: Soaking Tub
Interior
Interior Features Alarm System - Owned
Heating Central Gas
Cooling Central Electric
Flooring Laminate, Tile
Exterior
Parking Features Attached Garage
Garage Spaces 2.0
Roof Type Composition
Street Surface Concrete
Private Pool No
Building
Lot Description Subdivision Lot
Story 1
Foundation Slab
Lot Size Range 0 Up To 1/4 Acre
Sewer Public Sewer
Structure Type Brick,Wood
New Construction No
Schools
Elementary Schools Conley Elementary School
Middle Schools Plummer Middle School
High Schools Davis High School (Aldine)
School District 1 - Aldine
Others
Senior Community No
Restrictions Deed Restrictions
Tax ID 115-690-006-0004
Acceptable Financing Cash Sale, Conventional, FHA, VA
Tax Rate 2.6473
Disclosures Sellers Disclosure
Listing Terms Cash Sale, Conventional, FHA, VA
Financing Cash Sale,Conventional,FHA,VA
Special Listing Condition Sellers Disclosure
Read Less Info
Want to know what your home might be worth? Contact us for a FREE valuation!

Our team is ready to help you sell your home for the highest possible price ASAP

Bought with eXp Realty LLC
18333 Preston Rd # 100, Dallas, TX, 75252, United States







