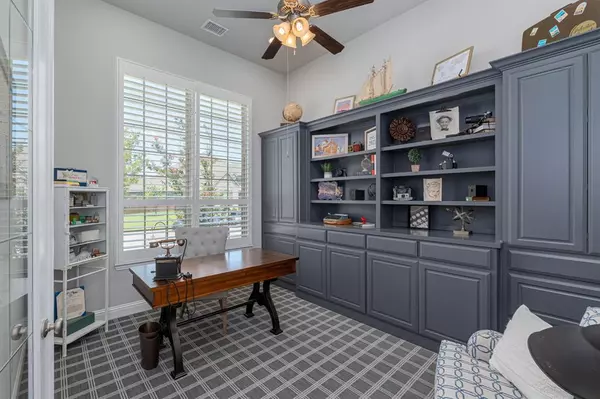$959,900
For more information regarding the value of a property, please contact us for a free consultation.
4 Beds
5 Baths
4,116 SqFt
SOLD DATE : 11/28/2023
Key Details
Property Type Single Family Home
Sub Type Single Family Residence
Listing Status Sold
Purchase Type For Sale
Square Footage 4,116 sqft
Price per Sqft $233
Subdivision Trinity Falls Planning Unit 2 Ph 4
MLS Listing ID 20398102
Sold Date 11/28/23
Style Traditional
Bedrooms 4
Full Baths 3
Half Baths 2
HOA Fees $104/qua
HOA Y/N Mandatory
Year Built 2017
Annual Tax Amount $17,702
Lot Size 0.266 Acres
Acres 0.266
Property Description
**$7500 Toward Closing Costs with Accepted Offer** STUNNING Highland Custom Home on OVERSIZED LOT w POOL, SPA & OUTDOOR KITCHEN. Upon entering this beautiful & spacious home, you will be met soaring ceilings, luxurious wood flooring & custom plantation shutters. From the entry, you will see the study w double glass doors, upgraded carpet & custom built-ins. Large dining room connected to gourmet eat-in kitchen w granite, custom cabinetry, breakfast bar, gas cooking & walk-in pantry. Spacious living room offers stone fireplace & abundant natural light w floor-to-ceiling windows overlooking outdoor living area with kitchen, fire pit & pool. Primary en suite with sitting area & spa-like bathroom w soaker tub, separate shower, dual vanities & walk-in closet. First floor offers a media room, secondary bedroom w bathroom, half bath & a planning area w desk & built-in cabinetry. Second floor complete w 2 bedrooms, 1.5 baths, game room & den. 3.5 garage w storage area.
Location
State TX
County Collin
Direction From 75 in McKinney - North on 75, Exit Laud Howell Blvd, West on Laud Howell, Right on Trinity Falls Blvd, Right on Sweetwater, Right on Three Forks, Home on the left.
Rooms
Dining Room 2
Interior
Interior Features Built-in Features, Cable TV Available, Decorative Lighting, Eat-in Kitchen, Granite Counters, Kitchen Island, Open Floorplan, Walk-In Closet(s)
Heating Central, Heat Pump, Humidity Control, Zoned
Cooling Ceiling Fan(s), Central Air, Humidity Control, Zoned
Flooring Carpet, Ceramic Tile, Wood
Fireplaces Number 2
Fireplaces Type Family Room, Fire Pit, Gas, Gas Logs, Gas Starter, Outside
Appliance Dishwasher, Disposal, Gas Cooktop, Gas Oven, Gas Water Heater, Microwave, Convection Oven, Double Oven, Plumbed For Gas in Kitchen, Tankless Water Heater
Heat Source Central, Heat Pump, Humidity Control, Zoned
Laundry Electric Dryer Hookup, Utility Room, Full Size W/D Area, Washer Hookup
Exterior
Exterior Feature Attached Grill, Covered Patio/Porch, Fire Pit, Rain Gutters, Lighting, Outdoor Grill, Outdoor Kitchen, Outdoor Living Center
Garage Spaces 3.0
Fence Wood
Pool Heated, In Ground, Pool/Spa Combo
Utilities Available Cable Available, City Sewer, Co-op Water, Curbs, Outside City Limits, Sidewalk, Underground Utilities
Roof Type Composition
Total Parking Spaces 3
Garage Yes
Private Pool 1
Building
Lot Description Interior Lot, Landscaped, Lrg. Backyard Grass, Sprinkler System, Subdivision
Story Two
Foundation Slab
Level or Stories Two
Structure Type Brick
Schools
Elementary Schools Naomi Press
Middle Schools Johnson
High Schools Mckinney North
School District Mckinney Isd
Others
Ownership SIRVA Relocation
Acceptable Financing Cash, Conventional, Relocation Property
Listing Terms Cash, Conventional, Relocation Property
Financing Conventional
Read Less Info
Want to know what your home might be worth? Contact us for a FREE valuation!

Our team is ready to help you sell your home for the highest possible price ASAP

©2024 North Texas Real Estate Information Systems.
Bought with Kelly Goebel • Pathway Realty LLC
18333 Preston Rd # 100, Dallas, TX, 75252, United States







