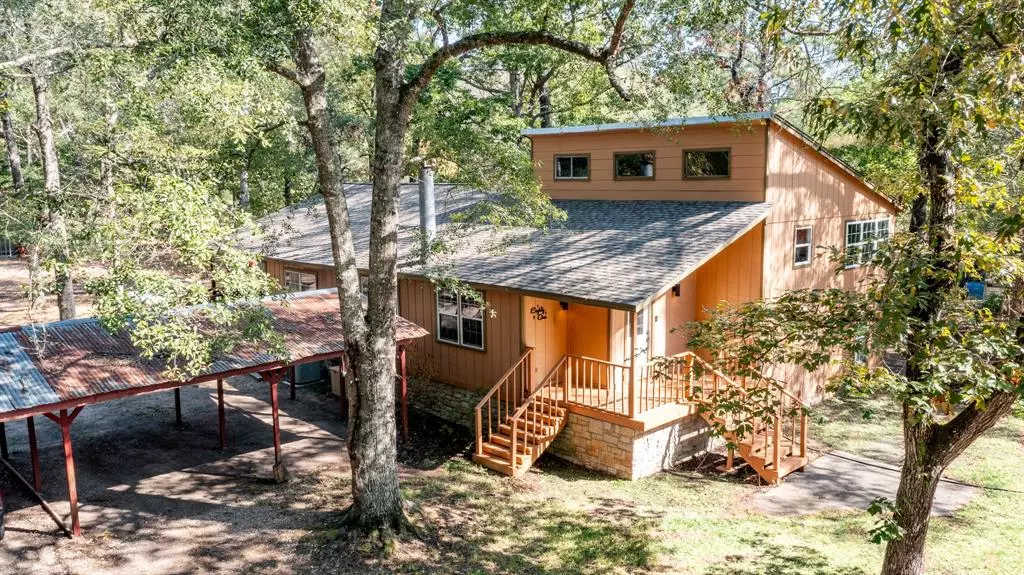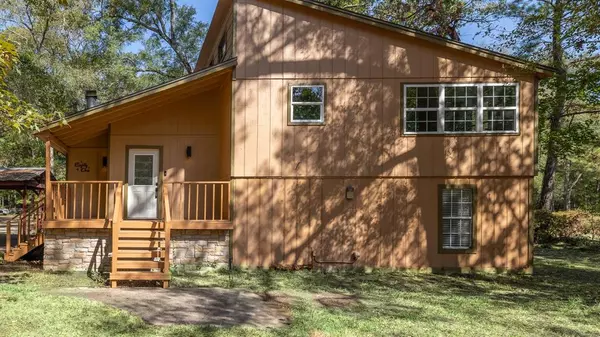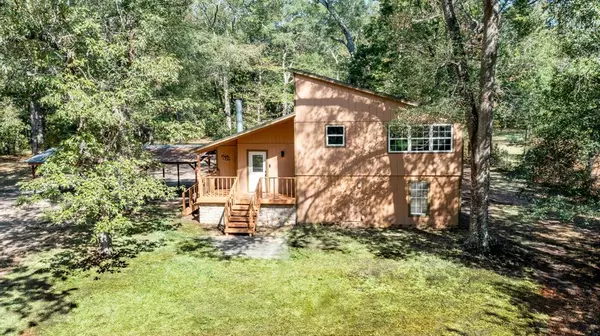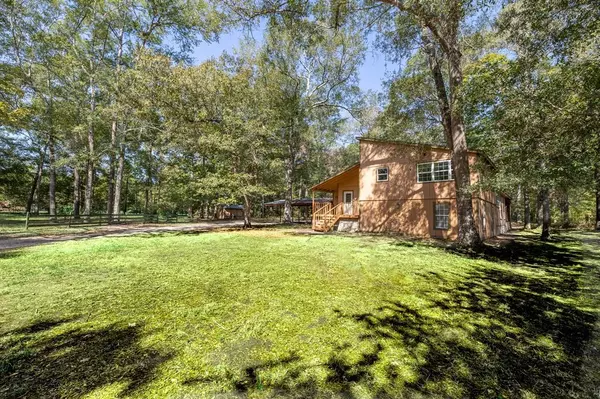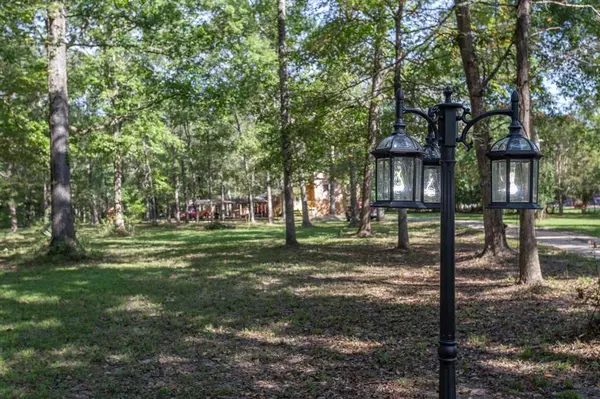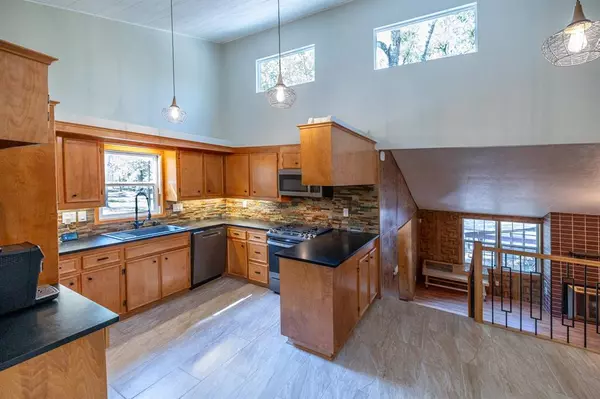$340,000
For more information regarding the value of a property, please contact us for a free consultation.
2 Beds
2.1 Baths
2,209 SqFt
SOLD DATE : 11/30/2023
Key Details
Property Type Single Family Home
Listing Status Sold
Purchase Type For Sale
Square Footage 2,209 sqft
Price per Sqft $147
Subdivision A350 I&Gnrr Co
MLS Listing ID 58381065
Sold Date 11/30/23
Style Split Level
Bedrooms 2
Full Baths 2
Half Baths 1
HOA Fees $20/ann
HOA Y/N 1
Year Built 1970
Annual Tax Amount $5,791
Tax Year 2023
Lot Size 5.002 Acres
Acres 5.0019
Property Description
Welcome to a captivating 2200 sq ft split-level home, echoing mid-century charm, on five serene acres adjacent to the Sam Houston National Forest. Freshly renovated, it marries vintage allure with today's amenities. The kitchen boasts cathedral ceilings with skylights, top-notch GE Slate appliances, exquisite granite counters, and a Kraus sink. The exterior is a nature lover's dream with oak, maple, and magnolia trees, best enjoyed from the spacious back porch. Car enthusiasts will appreciate the 1500 sq ft insulated workshop, equipped with a premium car lift. Inside, cozy rooms await, and outside, a private spa offers relaxation. Added perks: full perimeter fencing, automatic driveway gate, 3-car and RV carports, swift 1Gb fiber internet, a wood-burning fireplace, and an emergency generator. Come see your own personal retreat today.
Location
State TX
County San Jacinto
Area Coldspring/South San Jacinto County
Rooms
Bedroom Description Split Plan
Other Rooms Basement
Interior
Interior Features High Ceiling, Refrigerator Included, Split Level, Wired for Sound
Heating Central Electric
Cooling Central Electric
Flooring Engineered Wood, Slate, Tile
Fireplaces Number 1
Fireplaces Type Wood Burning Fireplace
Exterior
Exterior Feature Back Yard Fenced, Fully Fenced, Private Driveway, Side Yard, Spa/Hot Tub, Storage Shed, Wheelchair Access, Workshop
Parking Features Detached Garage, Oversized Garage
Garage Spaces 2.0
Carport Spaces 2
Garage Description Additional Parking, Auto Driveway Gate, Boat Parking, RV Parking, Vehicle Lift, Workshop
Roof Type Composition
Accessibility Automatic Gate
Private Pool No
Building
Lot Description Wooded
Faces East
Story 2
Foundation Block & Beam, Slab
Lot Size Range 5 Up to 10 Acres
Sewer Septic Tank
Water Well
Structure Type Cement Board,Wood
New Construction No
Schools
Elementary Schools Northside Elementary School (Cleveland)
Middle Schools Cleveland Middle School
High Schools Cleveland High School
School District 100 - Cleveland
Others
Senior Community No
Restrictions Deed Restrictions,Horses Allowed,Restricted
Tax ID 48827
Energy Description Insulated/Low-E windows
Acceptable Financing Cash Sale, Conventional, FHA, VA
Tax Rate 1.8414
Disclosures Sellers Disclosure
Listing Terms Cash Sale, Conventional, FHA, VA
Financing Cash Sale,Conventional,FHA,VA
Special Listing Condition Sellers Disclosure
Read Less Info
Want to know what your home might be worth? Contact us for a FREE valuation!

Our team is ready to help you sell your home for the highest possible price ASAP

Bought with Realty ONE Group, Experience
18333 Preston Rd # 100, Dallas, TX, 75252, United States


