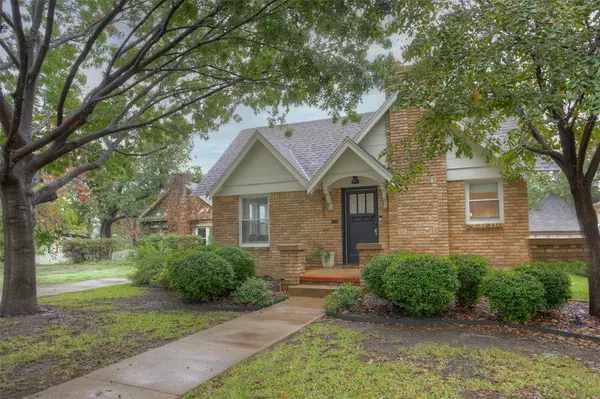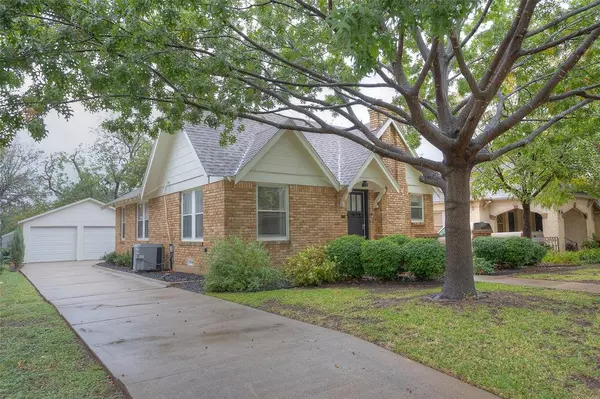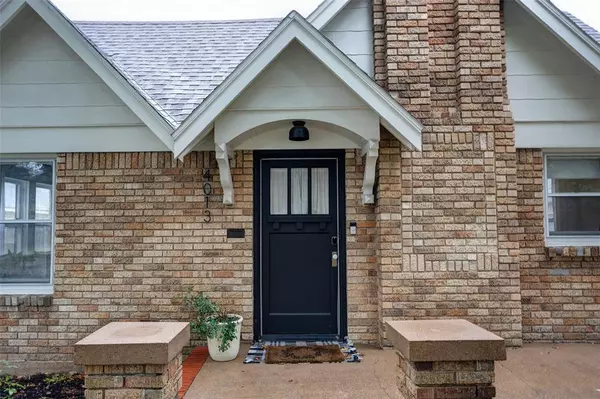$430,000
For more information regarding the value of a property, please contact us for a free consultation.
2 Beds
2 Baths
1,120 SqFt
SOLD DATE : 11/30/2023
Key Details
Property Type Single Family Home
Sub Type Single Family Residence
Listing Status Sold
Purchase Type For Sale
Square Footage 1,120 sqft
Price per Sqft $383
Subdivision Queensborough Heights Add
MLS Listing ID 20461574
Sold Date 11/30/23
Bedrooms 2
Full Baths 2
HOA Y/N None
Year Built 1926
Lot Size 5,662 Sqft
Acres 0.13
Lot Dimensions tbv
Property Description
Welcome to your updated dream home in the heart of Fort Worth's vibrant Cultural District! This charming and completely renovated 2 Bed-2 Bath gem is the perfect blend of vintage charm and modern convenience. Boasting a fresh, contemporary feel, this property is a testament to timeless elegance. As you step through the front door, you'll immediately be enchanted by the character of this home. The living spaces with original hardwoods are bathed in natural light, creating an inviting and warm atmosphere. The original architectural details have been lovingly preserved, lending a touch of nostalgia to this beautiful residence. This home offers comfortable and flexible living spaces. 2 spacious bedrooms and 2 tastefully updated bathrooms provide ample room for your family or guests. The home's hardwood floors have been lovingly restored, adding to the home's cozy ambiance. One of the standout features of this property is the re-built & oversized garage, providing two secure parking spaces.
Location
State TX
County Tarrant
Direction Please use GPS.
Rooms
Dining Room 1
Interior
Interior Features Cable TV Available, Decorative Lighting, Eat-in Kitchen, High Speed Internet Available, Open Floorplan, Pantry, Smart Home System
Flooring Hardwood, Tile
Fireplaces Number 1
Fireplaces Type Brick
Appliance Built-in Refrigerator, Dryer, Washer
Laundry Stacked W/D Area, On Site
Exterior
Exterior Feature Private Yard
Garage Spaces 2.0
Fence Back Yard, Cross Fenced, Fenced, Privacy, Wood
Utilities Available City Sewer, City Water
Roof Type Composition
Total Parking Spaces 2
Garage Yes
Building
Lot Description Interior Lot, Landscaped, Lrg. Backyard Grass, Many Trees
Story One
Foundation Pillar/Post/Pier
Level or Stories One
Schools
Elementary Schools N Hi Mt
Middle Schools Stripling
High Schools Arlngtnhts
School District Fort Worth Isd
Others
Restrictions Other
Ownership See tax.
Acceptable Financing Cash, Conventional
Listing Terms Cash, Conventional
Financing Conventional
Special Listing Condition Historical, Verify Tax Exemptions, Other
Read Less Info
Want to know what your home might be worth? Contact us for a FREE valuation!

Our team is ready to help you sell your home for the highest possible price ASAP

©2025 North Texas Real Estate Information Systems.
Bought with Jonathan Donalson • Williams Trew Real Estate
18333 Preston Rd # 100, Dallas, TX, 75252, United States







