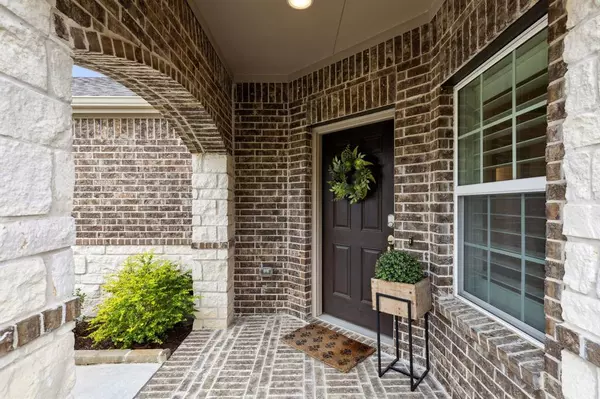$400,000
For more information regarding the value of a property, please contact us for a free consultation.
2 Beds
2 Baths
1,550 SqFt
SOLD DATE : 12/01/2023
Key Details
Property Type Single Family Home
Sub Type Single Family Residence
Listing Status Sold
Purchase Type For Sale
Square Footage 1,550 sqft
Price per Sqft $258
Subdivision Del Webb At Trinity Falls
MLS Listing ID 20454670
Sold Date 12/01/23
Style Traditional
Bedrooms 2
Full Baths 2
HOA Fees $161/ann
HOA Y/N Mandatory
Year Built 2019
Annual Tax Amount $12,887
Lot Size 6,185 Sqft
Acres 0.142
Property Description
ALMOST NEW Steel Creek plan in Trinity Falls Del Webb 55+ community! Beautiful curb appeal with covered porch and open entry way. Large guest suite up front for privacy. Breakfast nook and bright kitchen with upgraded stainless steel appliances and quartz counters! Plantation shutters and gorgeous wood floors throughout! Open concept plan with oversized living space and added flex space. Primary bedroom with large walk in shower and dual sinks in bathroom! Extended covered patio with upgraded landscaping on an oversized lot with added fence. Walking distance to amenity center with bocce ball courts, pool, and gym. Don't miss out on this one!
Location
State TX
County Collin
Community Club House, Community Pool, Fitness Center, Greenbelt, Jogging Path/Bike Path, Park
Direction 75 to Laud Howell and head west. Right on Middle Creek and left on Dove wing. First left on Rough Hollow home is second on right.
Rooms
Dining Room 1
Interior
Interior Features Cable TV Available, Decorative Lighting, Eat-in Kitchen, Flat Screen Wiring, High Speed Internet Available, Kitchen Island, Open Floorplan, Pantry, Walk-In Closet(s)
Appliance Dishwasher, Disposal, Gas Cooktop, Gas Water Heater, Microwave
Exterior
Exterior Feature Lighting
Garage Spaces 2.0
Fence Wrought Iron
Community Features Club House, Community Pool, Fitness Center, Greenbelt, Jogging Path/Bike Path, Park
Utilities Available Cable Available, City Sewer, City Water, Co-op Electric, Community Mailbox
Roof Type Composition
Total Parking Spaces 2
Garage Yes
Building
Lot Description Landscaped
Story One
Foundation Slab
Level or Stories One
Schools
Elementary Schools Ruth And Harold Frazier
Middle Schools Johnson
High Schools Mckinney North
School District Mckinney Isd
Others
Senior Community 1
Ownership Karschnia
Acceptable Financing Cash, Conventional, FHA, VA Loan
Listing Terms Cash, Conventional, FHA, VA Loan
Financing Conventional
Read Less Info
Want to know what your home might be worth? Contact us for a FREE valuation!

Our team is ready to help you sell your home for the highest possible price ASAP

©2024 North Texas Real Estate Information Systems.
Bought with Joseph Rider • Elite Agents
18333 Preston Rd # 100, Dallas, TX, 75252, United States







