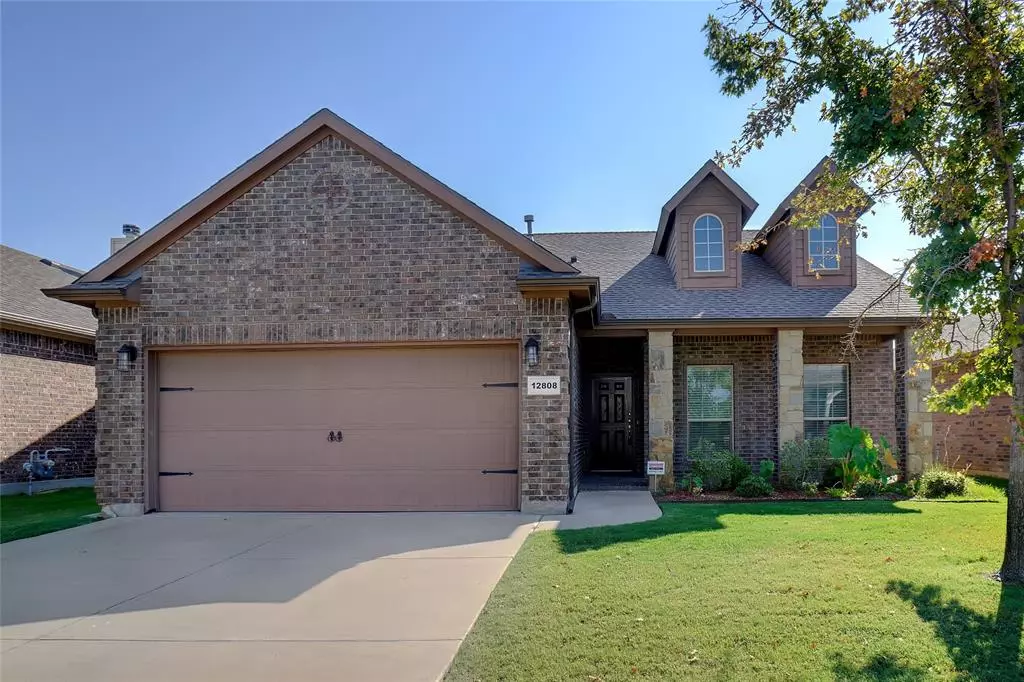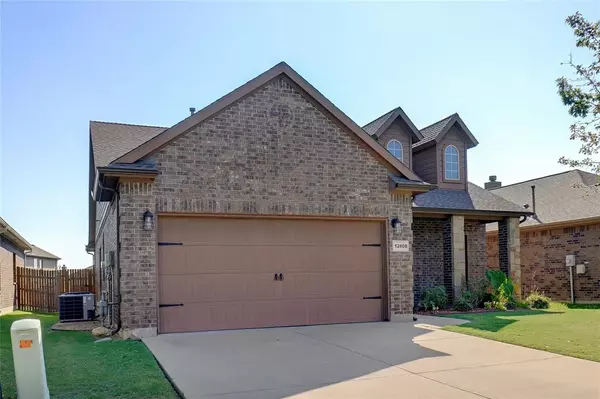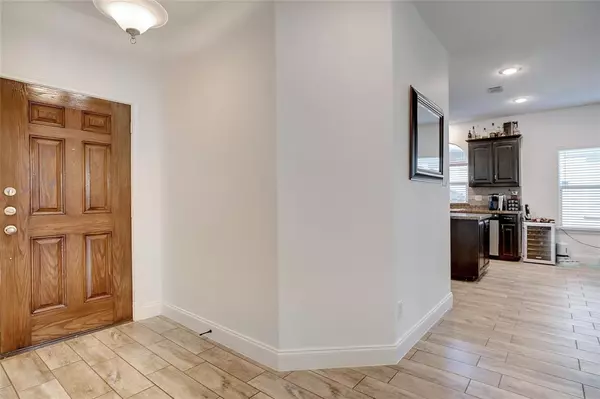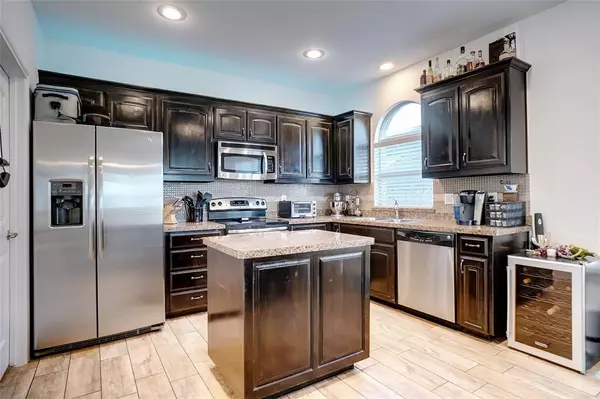$330,000
For more information regarding the value of a property, please contact us for a free consultation.
3 Beds
2 Baths
1,533 SqFt
SOLD DATE : 12/01/2023
Key Details
Property Type Single Family Home
Sub Type Single Family Residence
Listing Status Sold
Purchase Type For Sale
Square Footage 1,533 sqft
Price per Sqft $215
Subdivision Valley Ridge
MLS Listing ID 20445589
Sold Date 12/01/23
Style Traditional
Bedrooms 3
Full Baths 2
HOA Fees $30/ann
HOA Y/N Mandatory
Year Built 2012
Annual Tax Amount $6,669
Lot Size 6,011 Sqft
Acres 0.138
Property Description
If you are looking for a fantastic one story, this beautiful 3 bedroom, 2 bath home is the one you have been waiting for. This home is gently lived in and adored, in Valley Ridge. The adorable covered front porch leads you to the bright entry way into an ideal floor plan. The Kitchen is a bright and open concept, with an eat in suitable for any sized table and chairs. Love to cook, the kitchen with endless natural light, cabinets galore and ample counter top space for meal prep make this the heart of the home. The living room boasts a beautiful cast stone gas fireplace. The Primary bedroom is light, bright and welcoming. Primary bath is the perfect retreat with a garden tub, separate shower and walk in closet. Spacious secondary bedrooms with decorative wood accents. Relax out back under the covered patio and enjoy the endless possibilities of the large back yard. Dreaming of adding a pool, this back yard has the space to make you dreams a reality. Welcome home.
Location
State TX
County Tarrant
Community Curbs, Playground, Sidewalks
Direction 170 to Old Denton Rd, N Riverside, Left onto Hidden Valley Dr. Left onto Hidden Valley Court. Home on your Right.
Rooms
Dining Room 1
Interior
Interior Features Cable TV Available, Decorative Lighting, Eat-in Kitchen, Walk-In Closet(s)
Heating Central
Cooling Central Air, Zoned
Flooring Ceramic Tile
Fireplaces Number 1
Fireplaces Type Gas, Gas Logs, Living Room, Stone
Appliance Dishwasher, Disposal, Electric Range, Gas Water Heater, Microwave, Refrigerator
Heat Source Central
Laundry Electric Dryer Hookup, Utility Room, Full Size W/D Area, Washer Hookup
Exterior
Exterior Feature Covered Patio/Porch, Garden(s), Rain Gutters
Garage Spaces 2.0
Carport Spaces 2
Fence Wood
Community Features Curbs, Playground, Sidewalks
Utilities Available Cable Available, City Sewer, City Water, Concrete, Curbs, Sidewalk
Roof Type Composition
Total Parking Spaces 2
Garage Yes
Building
Lot Description Cul-De-Sac, Interior Lot, Level, Lrg. Backyard Grass, Sprinkler System, Subdivision
Story One
Foundation Slab
Level or Stories One
Structure Type Brick
Schools
Elementary Schools Hughes
Middle Schools John M Tidwell
High Schools Byron Nelson
School District Northwest Isd
Others
Restrictions Deed
Ownership CC
Acceptable Financing Cash, Conventional, FHA
Listing Terms Cash, Conventional, FHA
Financing FHA
Special Listing Condition Deed Restrictions, Survey Available
Read Less Info
Want to know what your home might be worth? Contact us for a FREE valuation!

Our team is ready to help you sell your home for the highest possible price ASAP

©2025 North Texas Real Estate Information Systems.
Bought with Wilfredo Beckles • Monument Realty
18333 Preston Rd # 100, Dallas, TX, 75252, United States







