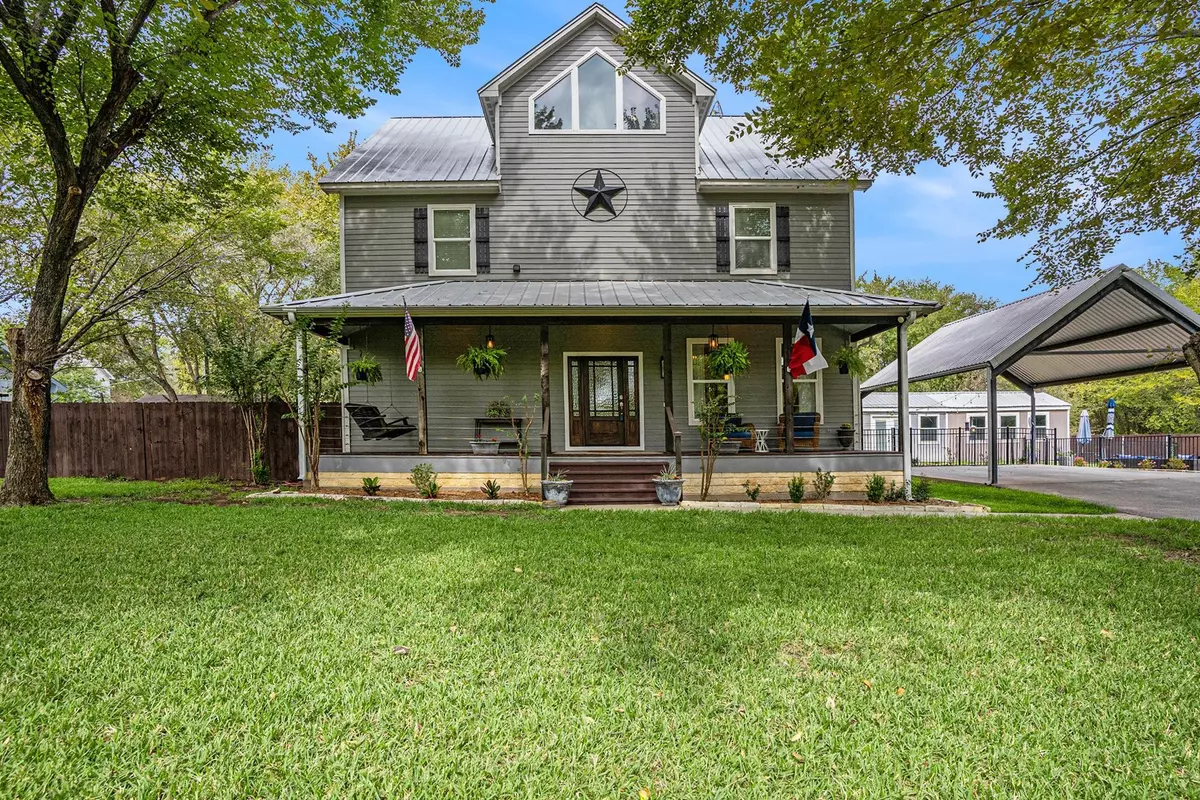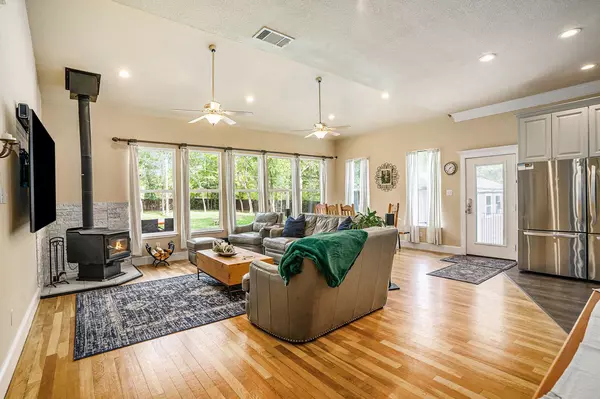$675,000
For more information regarding the value of a property, please contact us for a free consultation.
5 Beds
4 Baths
3,798 SqFt
SOLD DATE : 12/04/2023
Key Details
Property Type Single Family Home
Sub Type Single Family Residence
Listing Status Sold
Purchase Type For Sale
Square Footage 3,798 sqft
Price per Sqft $177
Subdivision Lakewood View I
MLS Listing ID 20452951
Sold Date 12/04/23
Style Craftsman,Traditional
Bedrooms 5
Full Baths 3
Half Baths 1
HOA Y/N None
Year Built 2007
Annual Tax Amount $7,436
Lot Size 0.947 Acres
Acres 0.947
Property Description
Charming Home with So Much Character! This Place has Ample Room for Entertaining or Multigenerational Living! 5 Bedrooms, 3.1 Bath with Privacy all Around. Marvelous Porch for Morning Coffee. Inside, Open Living Area with Windows to View the Beautiful park-like Backyard. Big Kitchen, Large Dining Room, Primary Bedroom features Office with a Spa-Like Bathroom, Additional Living Area & Game Room Upstairs. Outside, Large Updated Deck for BBQs & Cornhole! Impressive Treed Lot with a Pool, Home Gym, Spa, and Sauna for your After Workout Regimen, 30 X 40 Insulated Workshop with Electricity & a Separate Entrance with additional Parking for RV and Boat. Chicken Coop with Chickens. So Many Updates: Remodeled Kitchen: New Flooring, Large Island, Undermount Lighting, New Dishwasher & Range. New Paint throughout, Updated Carpet, New Fixtures, New Exterior Doors, LED Lighting, Spa-like Primary Bath Suite Totally Remodeled, New Powder Room, 2 Tankless Water Htrs. Make your appointment now!
Location
State TX
County Johnson
Direction IH-35W S, Exit 27 toward CR 707, CR 604, Rt on CR 707, Left on Lakewood, Left on Farm Terrace, Property at the End of the Street.
Rooms
Dining Room 2
Interior
Interior Features Cable TV Available, Granite Counters, High Speed Internet Available, Kitchen Island, Multiple Staircases, Open Floorplan, Pantry, Walk-In Closet(s)
Heating Electric, Fireplace(s)
Cooling Ceiling Fan(s), Central Air, Electric
Flooring Carpet, Concrete, Luxury Vinyl Plank, Wood
Fireplaces Number 1
Fireplaces Type Blower Fan, Wood Burning
Appliance Dishwasher, Disposal, Gas Range, Gas Water Heater, Tankless Water Heater
Heat Source Electric, Fireplace(s)
Laundry Electric Dryer Hookup, Gas Dryer Hookup, Full Size W/D Area, Washer Hookup, Other
Exterior
Exterior Feature Fire Pit, Rain Gutters, RV/Boat Parking, Storage
Carport Spaces 2
Fence Back Yard, Privacy, Wrought Iron
Pool Gunite, In Ground, Separate Spa/Hot Tub
Utilities Available Aerobic Septic, Asphalt, Cable Available, Co-op Water, Outside City Limits
Roof Type Metal
Total Parking Spaces 2
Garage No
Private Pool 1
Building
Lot Description Cul-De-Sac, Interior Lot, Landscaped, Lrg. Backyard Grass, Many Trees, Sprinkler System
Story Three Or More
Foundation Pillar/Post/Pier
Level or Stories Three Or More
Structure Type Fiber Cement
Schools
Elementary Schools Alvarado N
High Schools Alvarado
School District Alvarado Isd
Others
Ownership Anderson, Greg & Kari
Acceptable Financing Cash, Conventional, FHA, VA Loan
Listing Terms Cash, Conventional, FHA, VA Loan
Financing Conventional
Special Listing Condition Aerial Photo, Flood Plain
Read Less Info
Want to know what your home might be worth? Contact us for a FREE valuation!

Our team is ready to help you sell your home for the highest possible price ASAP

©2025 North Texas Real Estate Information Systems.
Bought with Janna Seal • 6th Ave Homes
18333 Preston Rd # 100, Dallas, TX, 75252, United States







