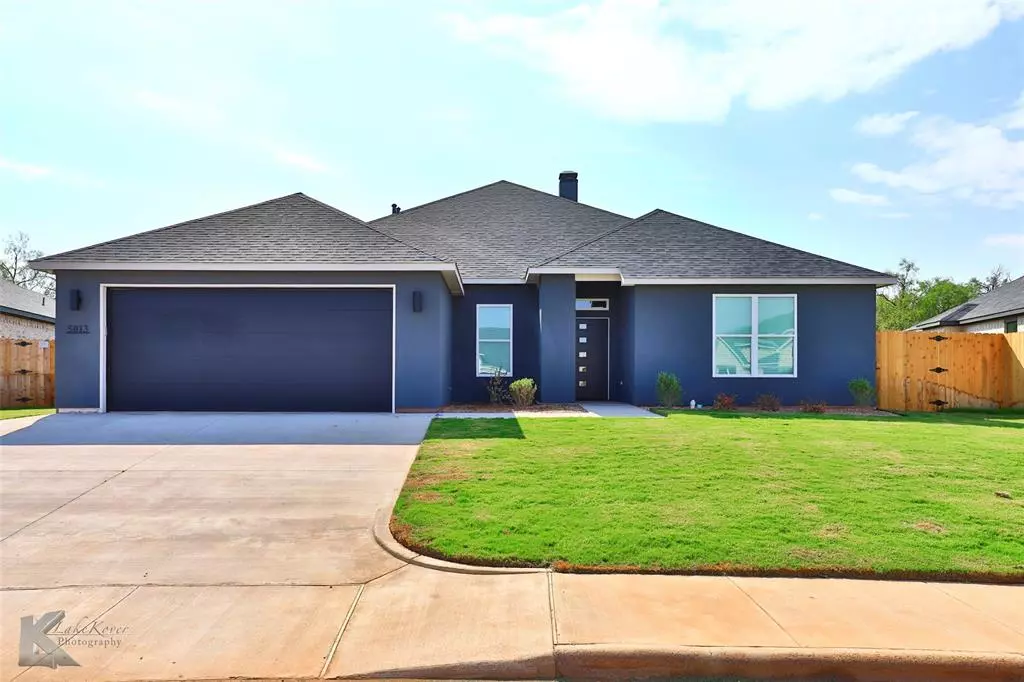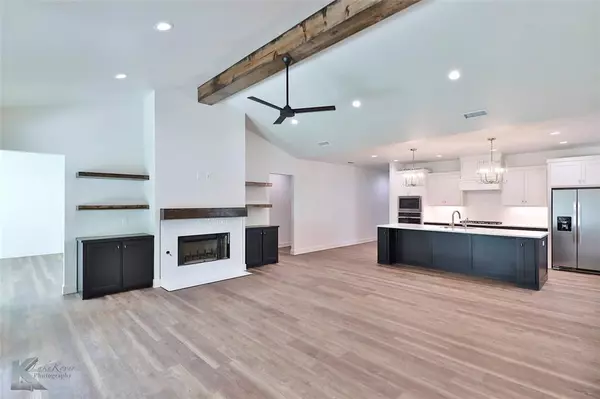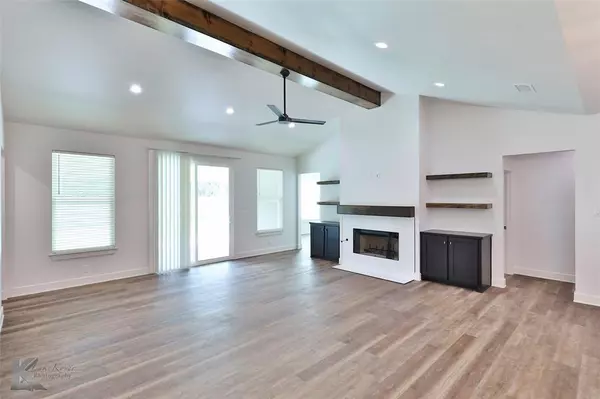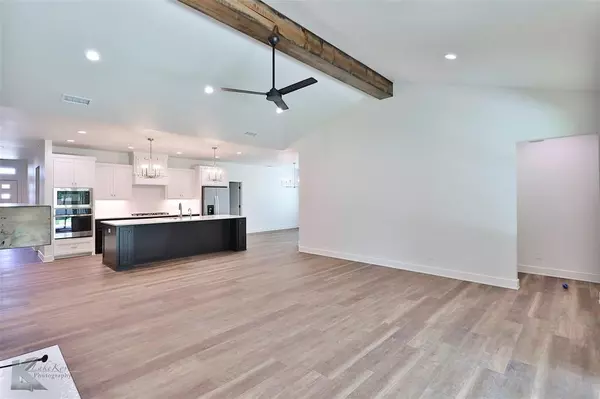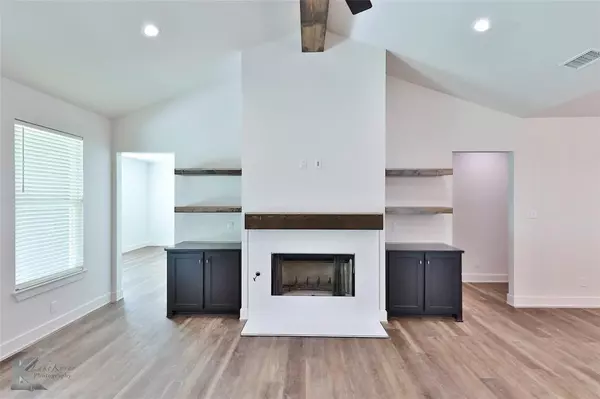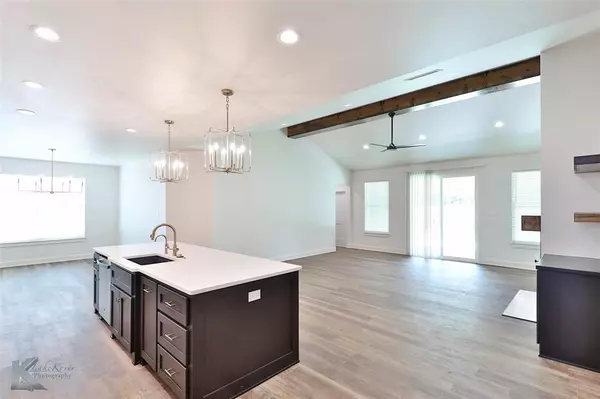$449,900
For more information regarding the value of a property, please contact us for a free consultation.
4 Beds
3 Baths
2,701 SqFt
SOLD DATE : 11/22/2023
Key Details
Property Type Single Family Home
Sub Type Single Family Residence
Listing Status Sold
Purchase Type For Sale
Square Footage 2,701 sqft
Price per Sqft $166
Subdivision The Harvest Add
MLS Listing ID 20455903
Sold Date 11/22/23
Style Ranch
Bedrooms 4
Full Baths 3
HOA Fees $50/mo
HOA Y/N Mandatory
Year Built 2023
Lot Size 0.263 Acres
Acres 0.263
Property Description
Brand New 2023 home in Wylie ISD within walking distance to schools! Imagine the most chic get togethers in the huge living room with cathedral ceiling, wooden accents and modern fireplace. 4 bedrooms 3 full bathrooms. Open floor plan, big kitchen island and granite countertops. Reverse osmosis water filtration in kitchen. Media Room with iWall exergaming hdmi and power hook up to mount a TV can function as an office, play room or separate dining room. Master bath has garden tub, separate shower and dual sinks. Walk-in closets. Peaceful newer neighborhood, perfect for families. Circulation pump provides hot water within seconds throughout the home. NuSoft water softening system. Upgraded insulation for energy efficiency. Sprinkler system.
Location
State TX
County Taylor
Direction Buffalo Gap Rd South, Right on Beltway, Right on Langford Dr, Right on Parksville
Rooms
Dining Room 1
Interior
Interior Features Cable TV Available, Cathedral Ceiling(s), Decorative Lighting, Eat-in Kitchen, Granite Counters, High Speed Internet Available, Kitchen Island, Open Floorplan, Walk-In Closet(s)
Heating Central, Electric, Fireplace(s), Heat Pump
Cooling Ceiling Fan(s), Central Air, Electric
Flooring Luxury Vinyl Plank
Fireplaces Number 1
Fireplaces Type Wood Burning
Equipment Other
Appliance Dishwasher, Disposal, Electric Oven, Electric Water Heater, Gas Cooktop, Microwave, Plumbed For Gas in Kitchen, Water Softener
Heat Source Central, Electric, Fireplace(s), Heat Pump
Laundry Electric Dryer Hookup, Utility Room, Full Size W/D Area, Washer Hookup
Exterior
Garage Spaces 2.0
Fence Wood
Utilities Available All Weather Road, Cable Available, Community Mailbox, Curbs, Electricity Available, Individual Gas Meter, Individual Water Meter, MUD Sewer, MUD Water, Natural Gas Available
Roof Type Composition
Total Parking Spaces 2
Garage Yes
Building
Lot Description Interior Lot, Level, Lrg. Backyard Grass, Subdivision
Story One
Foundation Slab
Level or Stories One
Schools
Elementary Schools Wylie West
High Schools Wylie
School District Wylie Isd, Taylor Co.
Others
Ownership Alvarez
Acceptable Financing Cash, Conventional, FHA, VA Loan
Listing Terms Cash, Conventional, FHA, VA Loan
Financing Conventional
Read Less Info
Want to know what your home might be worth? Contact us for a FREE valuation!

Our team is ready to help you sell your home for the highest possible price ASAP

©2025 North Texas Real Estate Information Systems.
Bought with Robbie Johnson • KW SYNERGY*
18333 Preston Rd # 100, Dallas, TX, 75252, United States


