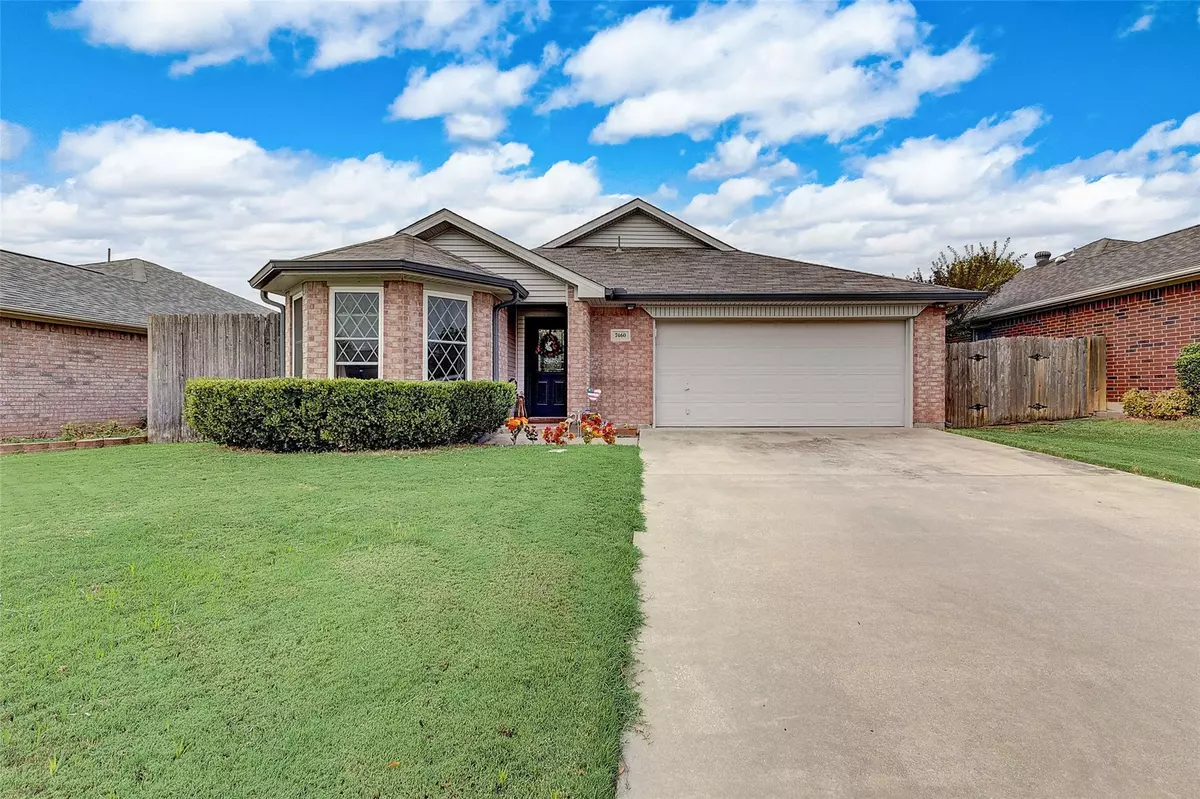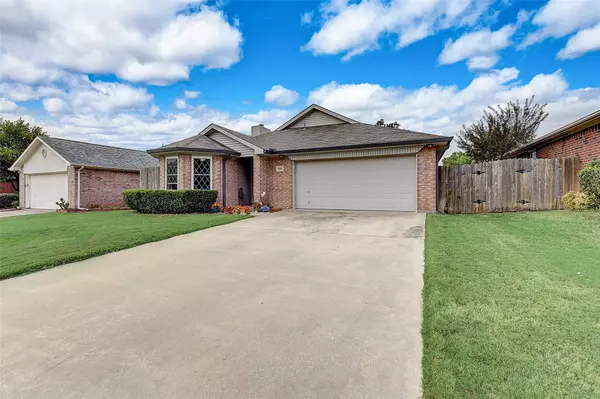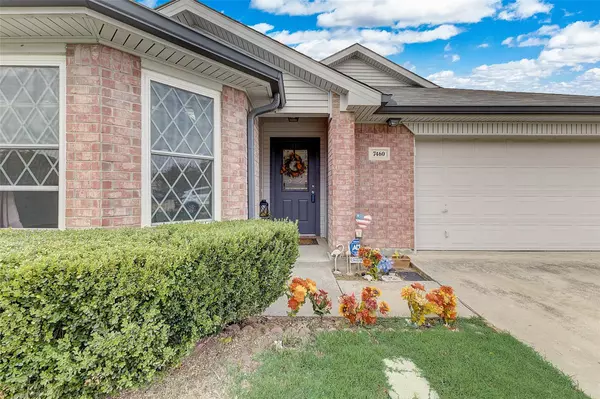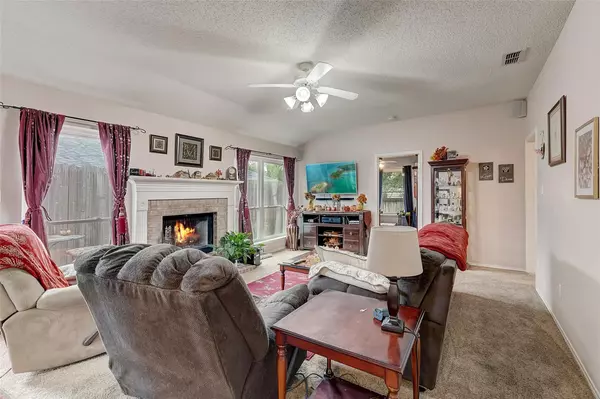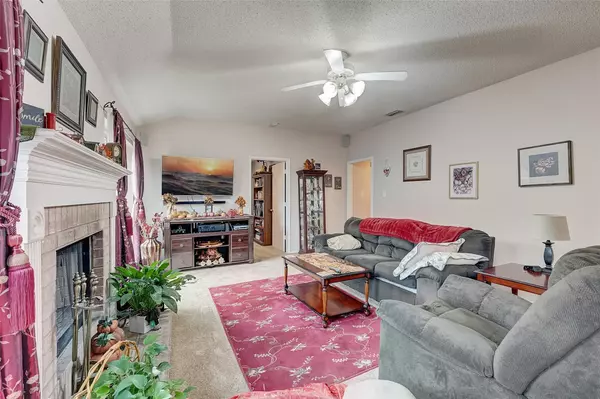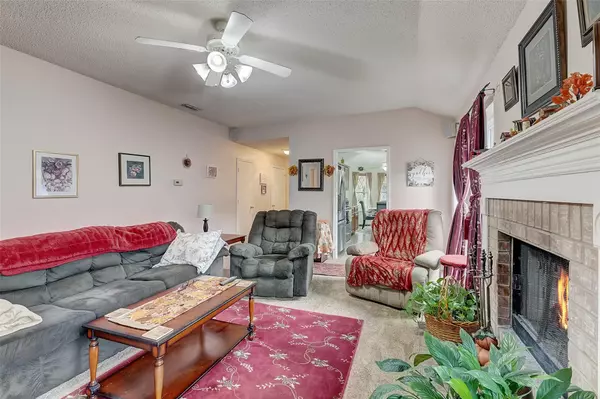$280,000
For more information regarding the value of a property, please contact us for a free consultation.
3 Beds
2 Baths
1,319 SqFt
SOLD DATE : 12/04/2023
Key Details
Property Type Single Family Home
Sub Type Single Family Residence
Listing Status Sold
Purchase Type For Sale
Square Footage 1,319 sqft
Price per Sqft $212
Subdivision Arbor Park
MLS Listing ID 20428556
Sold Date 12/04/23
Style Traditional
Bedrooms 3
Full Baths 2
HOA Y/N None
Year Built 1997
Annual Tax Amount $4,732
Lot Size 4,965 Sqft
Acres 0.114
Property Description
Incredibly charming single story home with great curb appeal, livable floorplan, and situated in the heart of all the city has to offer! This functional layout has no wasted space featuring 3 bedrooms, 2 full bathrooms, a warm and inviting living with a cozy brick fireplace that creates the ideal space for both entertainment & relaxation!---not to mention a large eat-in kitchen with tons of potential for bringing your HGTV design ideas to life! The primary bedroom had a private en-suite with a soaking tub perfect for relaxing after a long day! Low maintenance back yard with a nice patio area to enjoy your morning coffee! Prime location with easy access to major routes and a treasure trove of activities and conveniences nearby! You will appreciate the many thoughtful updates throughout including 2021 Roof, 2015 carpet, new kitchen and bath counters and cabinetry, exterior vinyl, rain gutters, sprinkler system, windows, screens, hot water heater, and furnace and AC. 3D tour online!
Location
State TX
County Tarrant
Direction Head east on I-30 E Take exit 23 for Cooks Ln Turn left onto Cooks Ln Turn left onto John T White Rd Turn right onto Sandy Ln Turn right onto Arbor Park Dr
Rooms
Dining Room 1
Interior
Interior Features Eat-in Kitchen, High Speed Internet Available
Heating Central, Electric, Fireplace(s)
Cooling Central Air, Electric
Flooring Carpet, Linoleum
Fireplaces Number 1
Fireplaces Type Brick, Masonry, Wood Burning
Appliance Dishwasher, Disposal, Electric Cooktop, Electric Oven, Electric Range, Electric Water Heater, Vented Exhaust Fan
Heat Source Central, Electric, Fireplace(s)
Laundry Electric Dryer Hookup, Full Size W/D Area, Washer Hookup
Exterior
Exterior Feature Rain Gutters
Garage Spaces 2.0
Fence Back Yard, Wood
Utilities Available City Sewer, City Water, Community Mailbox, Electricity Available, Electricity Connected, Master Water Meter, Underground Utilities
Roof Type Shingle
Total Parking Spaces 2
Garage Yes
Building
Lot Description Few Trees, Interior Lot, Landscaped, Sprinkler System, Subdivision
Story One
Foundation Slab
Level or Stories One
Structure Type Brick,Frame,Vinyl Siding,Wood
Schools
Elementary Schools Loweryrd
Middle Schools Handley
High Schools Eastern Hills
School District Fort Worth Isd
Others
Restrictions No Livestock,No Mobile Home
Ownership On File
Acceptable Financing Cash, Conventional, FHA, VA Loan
Listing Terms Cash, Conventional, FHA, VA Loan
Financing VA
Read Less Info
Want to know what your home might be worth? Contact us for a FREE valuation!

Our team is ready to help you sell your home for the highest possible price ASAP

©2025 North Texas Real Estate Information Systems.
Bought with Latasha Washington • Fathom Realty LLC
18333 Preston Rd # 100, Dallas, TX, 75252, United States


