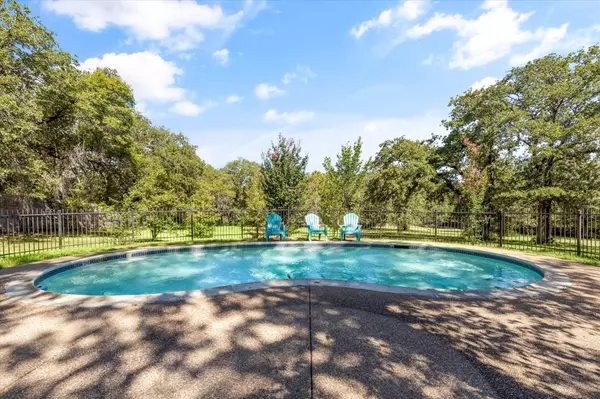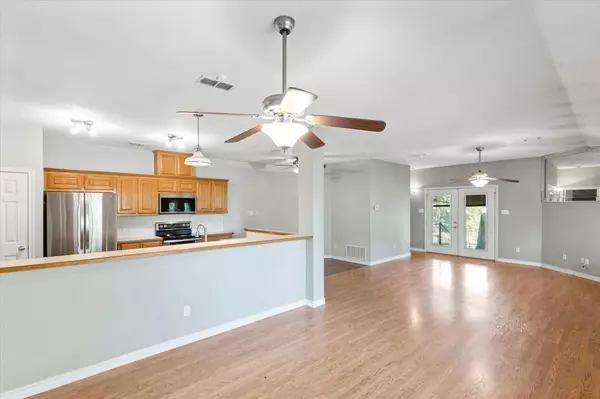$439,000
For more information regarding the value of a property, please contact us for a free consultation.
4 Beds
2 Baths
1,795 SqFt
SOLD DATE : 12/05/2023
Key Details
Property Type Single Family Home
Sub Type Single Family Residence
Listing Status Sold
Purchase Type For Sale
Square Footage 1,795 sqft
Price per Sqft $244
Subdivision Castle Hills Estates
MLS Listing ID 20394881
Sold Date 12/05/23
Style Traditional
Bedrooms 4
Full Baths 2
HOA Y/N None
Year Built 1999
Annual Tax Amount $7,625
Lot Size 2.427 Acres
Acres 2.427
Property Description
SELLER OFFERING 10K FOR RATE BUY DOWN OR CLOSING COSTS WITH FULL PRICE OFFER!!! Your own little piece of paradise right in the city! Minutes from Eagle Mountain Lake! 4 bedrooms 2 bathrooms, 2.5 acre lot! Stainless steel appliances in the kitchen including a fridge which stays with the home and a double convection oven. Lots of cabinets and is open concept to the living area. Master Bathroom has been totally remodeled and is stunning! You will love the soaker tub and separate glass surround shower! The vanity mirrors have lights built in and the tile on the floor is so fun! This home offers a country feel with the convenience of shopping just minutes away. Are you looking for shade and privacy and enjoy spending time outdoors? This one has a oversized covered back patio overlooking the property and just steps away from there you can relax in your in ground play pool! Includes alarm system and cameras. Seller is also throwing in the washer and dryer! HVAC is New 16 seer heat pump.
Location
State TX
County Tarrant
Direction From Lake worth head to 199 towards Azle Take the exit toward Wells-Burnett Rd/Normandy Ave/Denver Tr Continue on Southeast Pkwy. Take Normandy Ave to Brookshire Ave
Rooms
Dining Room 2
Interior
Interior Features Decorative Lighting, Eat-in Kitchen, High Speed Internet Available, Open Floorplan, Pantry
Heating Central, Electric, Heat Pump
Cooling Central Air, Electric, Heat Pump
Flooring Laminate, Tile
Appliance Dishwasher, Electric Range, Microwave, Convection Oven, Double Oven, Refrigerator
Heat Source Central, Electric, Heat Pump
Laundry Electric Dryer Hookup, In Hall, Full Size W/D Area, Washer Hookup
Exterior
Exterior Feature Covered Patio/Porch, Rain Gutters, Lighting, Private Yard
Garage Spaces 2.0
Fence Perimeter, Privacy, Wood
Pool Gunite, In Ground, Outdoor Pool, Pool Sweep
Utilities Available City Sewer, City Water, Well
Roof Type Composition
Total Parking Spaces 2
Garage Yes
Private Pool 1
Building
Lot Description Acreage, Landscaped, Lrg. Backyard Grass, Many Trees, Oak, Sprinkler System
Story One
Foundation Slab
Level or Stories One
Structure Type Brick
Schools
Elementary Schools Azle
High Schools Azle
School District Azle Isd
Others
Ownership see tax
Acceptable Financing Cash, Contact Agent, Conventional, FHA, VA Loan
Listing Terms Cash, Contact Agent, Conventional, FHA, VA Loan
Financing VA
Special Listing Condition Aerial Photo, Survey Available
Read Less Info
Want to know what your home might be worth? Contact us for a FREE valuation!

Our team is ready to help you sell your home for the highest possible price ASAP

©2025 North Texas Real Estate Information Systems.
Bought with Veronica Sanders • JPAR Arlington
18333 Preston Rd # 100, Dallas, TX, 75252, United States







