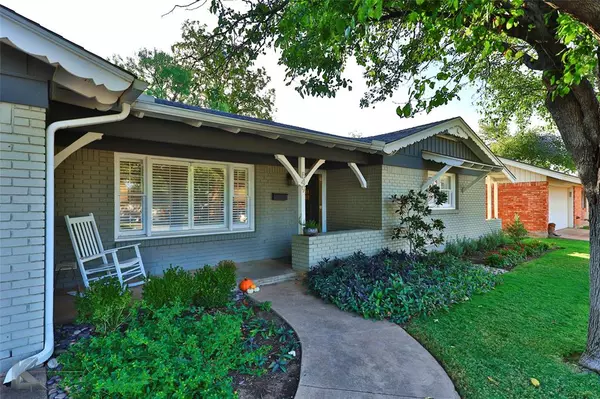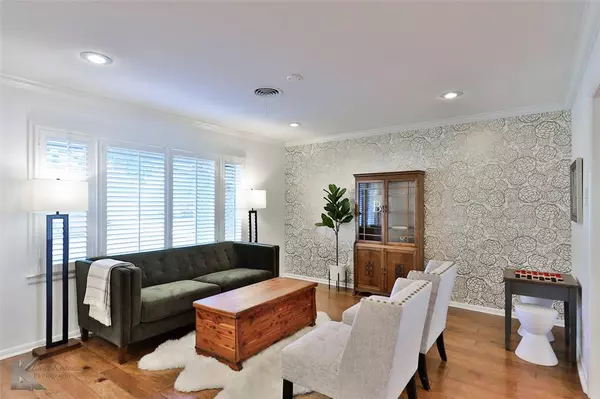$275,000
For more information regarding the value of a property, please contact us for a free consultation.
3 Beds
2 Baths
2,047 SqFt
SOLD DATE : 12/05/2023
Key Details
Property Type Single Family Home
Sub Type Single Family Residence
Listing Status Sold
Purchase Type For Sale
Square Footage 2,047 sqft
Price per Sqft $134
Subdivision Radford Hills
MLS Listing ID 20455082
Sold Date 12/05/23
Bedrooms 3
Full Baths 2
HOA Y/N None
Year Built 1960
Annual Tax Amount $5,078
Lot Size 8,058 Sqft
Acres 0.185
Property Description
Picturesque home with curb appeal! This 3 bedroom 2 bathroom home has a bright and airy feel with many large windows and a layout perfect for families and entertaining. New water heater 2022. New fence and sprinkler system 2019. Total renovation of kitchen and bathrooms 2017. Step from the peaceful covered front porch into the formal living room with engineered hardwood. Follow the spacious open floor plan to the dining room and family room with a gorgeous brick raised hearth fireplace, a wall of built-in shelving and big windows overlooking the back yard. Plantation shutters throughout. Farm sink, double ovens, desk space and breakfast bar in kitchen. Office space, reading nook or play room off the kitchen. Mud room with tall cabinets. Huge utility room with sink. See through tiled shower in master. Dual sinks in both bathrooms. Enjoy the sun all day in the east facing grassy back yard with mature shade trees.
Location
State TX
County Taylor
Direction From N 10th, turn south on Avenue F
Rooms
Dining Room 1
Interior
Interior Features Built-in Features, Decorative Lighting, Eat-in Kitchen, Granite Counters, Open Floorplan, Pantry
Heating Central, Fireplace(s), Natural Gas
Cooling Ceiling Fan(s), Central Air, Gas
Flooring Carpet, Hardwood, See Remarks, Tile
Fireplaces Number 1
Fireplaces Type Brick, Family Room, Raised Hearth, Wood Burning
Appliance Dishwasher, Disposal, Electric Cooktop, Electric Oven, Gas Water Heater, Microwave, Double Oven, Plumbed For Gas in Kitchen
Heat Source Central, Fireplace(s), Natural Gas
Laundry Gas Dryer Hookup, Utility Room, Full Size W/D Area, Washer Hookup
Exterior
Garage Spaces 2.0
Fence Wood
Utilities Available All Weather Road, Curbs, Electricity Available, Individual Gas Meter, Individual Water Meter, MUD Sewer, MUD Water, Natural Gas Available
Roof Type Composition
Total Parking Spaces 2
Garage Yes
Building
Lot Description Few Trees, Interior Lot, Landscaped, Level, Lrg. Backyard Grass, Sprinkler System
Story One
Foundation Slab
Level or Stories One
Schools
Elementary Schools Taylor
Middle Schools Craig
High Schools Abilene
School District Abilene Isd
Others
Ownership Ballard
Acceptable Financing Cash, Conventional, FHA, VA Loan
Listing Terms Cash, Conventional, FHA, VA Loan
Financing VA
Read Less Info
Want to know what your home might be worth? Contact us for a FREE valuation!

Our team is ready to help you sell your home for the highest possible price ASAP

©2025 North Texas Real Estate Information Systems.
Bought with Suzanne Fulkerson • Real Broker, LLC.
18333 Preston Rd # 100, Dallas, TX, 75252, United States







