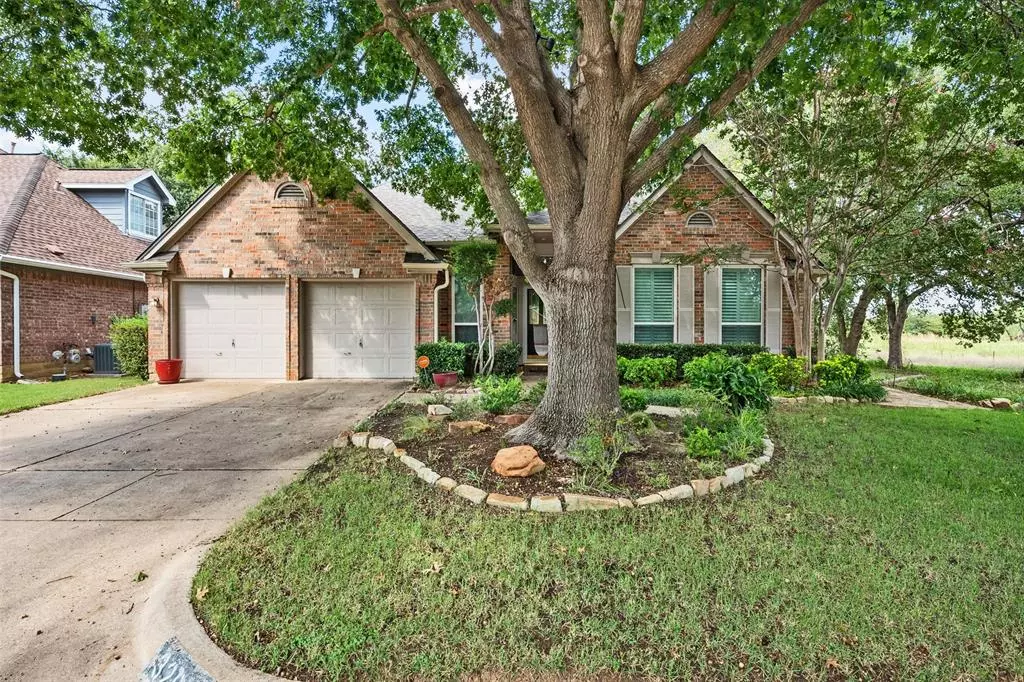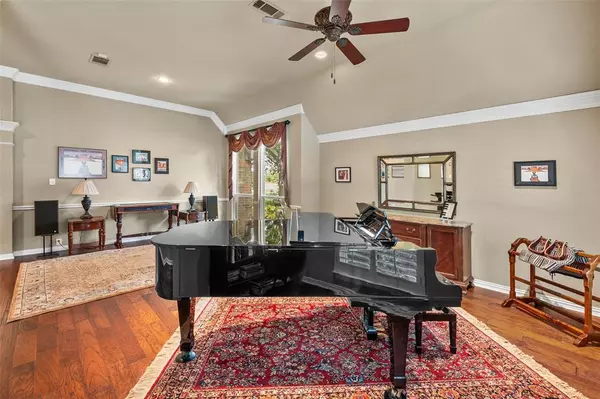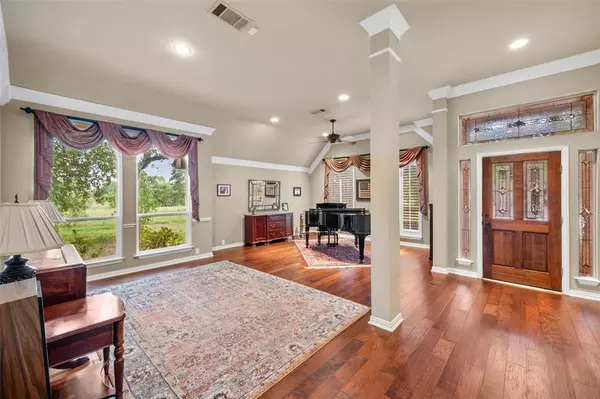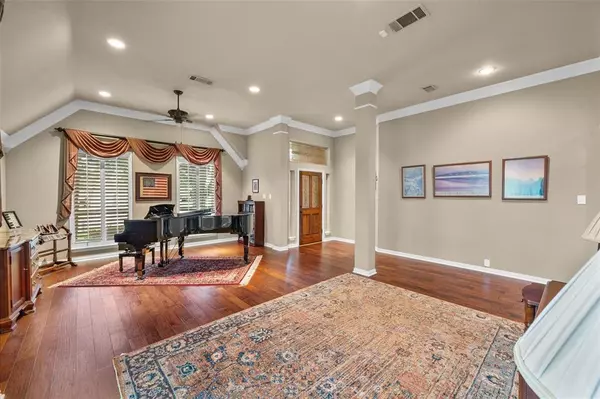$395,000
For more information regarding the value of a property, please contact us for a free consultation.
4 Beds
3 Baths
2,608 SqFt
SOLD DATE : 12/08/2023
Key Details
Property Type Single Family Home
Sub Type Single Family Residence
Listing Status Sold
Purchase Type For Sale
Square Footage 2,608 sqft
Price per Sqft $151
Subdivision Hunter Bend Add
MLS Listing ID 20443008
Sold Date 12/08/23
Style Traditional
Bedrooms 4
Full Baths 2
Half Baths 1
HOA Y/N None
Year Built 1993
Annual Tax Amount $7,613
Lot Size 7,448 Sqft
Acres 0.171
Lot Dimensions 60 x 120
Property Description
PRETTY AS A PICTURE. You won't be disappointed when you view this charmer. So many features you want and need. Formal areas PLUS spacious family room with a full wall of windows that offerS a view of the back yard. Kitchen features granite countertops, updated appliances and a cook top island. Breakfast room is unique with a full wall window seating. Two way split on the bedrooms is an ideal feature. Primary bedroom with a beautiful ensuite bath is at the back of the home. This beauty features hardwood floors throughout most of the home, trees, landscaping, sprinkler system, flagstone patio, soaring ceilings, storm windows & door and decorator touches throughout. ...AND THE LIST GOES ON..Welcome Home is all you will say when you step into this lovely single story home in Southwest Arlington.
Location
State TX
County Tarrant
Direction Subdivsion is east of Calendar, North of Sublett Rd. Turn east on Geneva, then left on Memorial Drive and right on Arcadia. Home is on the left at the end of the street.
Rooms
Dining Room 2
Interior
Interior Features Granite Counters, Kitchen Island, Open Floorplan, Walk-In Closet(s)
Heating Central, Natural Gas
Cooling Ceiling Fan(s), Central Air, Electric
Flooring Carpet, Wood
Fireplaces Number 1
Fireplaces Type Gas Logs, Gas Starter
Appliance Dishwasher, Disposal, Electric Cooktop, Electric Oven, Refrigerator
Heat Source Central, Natural Gas
Laundry Electric Dryer Hookup, Utility Room, Full Size W/D Area
Exterior
Garage Spaces 2.0
Fence Partial, Wood
Utilities Available City Sewer, City Water, Underground Utilities
Roof Type Composition
Total Parking Spaces 2
Garage Yes
Building
Story One
Foundation Slab
Level or Stories One
Structure Type Brick,Wood
Schools
Elementary Schools Wood
High Schools Martin
School District Arlington Isd
Others
Ownership Ernest Harper Cooper
Acceptable Financing Cash, Conventional, FHA
Listing Terms Cash, Conventional, FHA
Financing Conventional
Read Less Info
Want to know what your home might be worth? Contact us for a FREE valuation!

Our team is ready to help you sell your home for the highest possible price ASAP

©2025 North Texas Real Estate Information Systems.
Bought with Sean Hale • Mike Hale Realty
18333 Preston Rd # 100, Dallas, TX, 75252, United States







