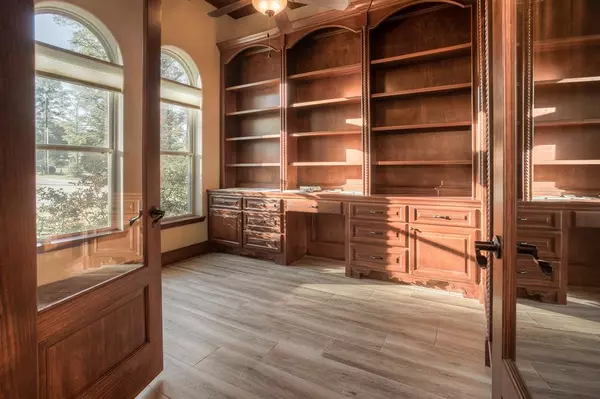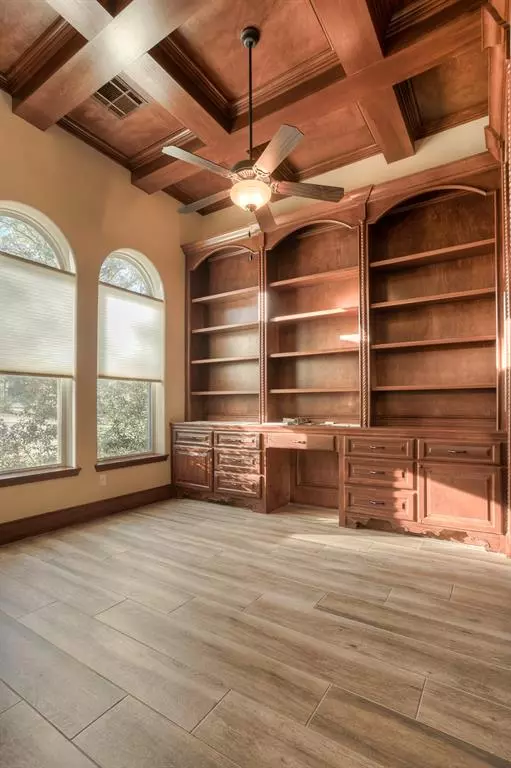$729,000
For more information regarding the value of a property, please contact us for a free consultation.
4 Beds
3 Baths
3,640 SqFt
SOLD DATE : 12/08/2023
Key Details
Property Type Single Family Home
Listing Status Sold
Purchase Type For Sale
Square Footage 3,640 sqft
Price per Sqft $200
Subdivision Timberwilde - Sec 4
MLS Listing ID 14853355
Sold Date 12/08/23
Style Traditional
Bedrooms 4
Full Baths 3
HOA Fees $8/ann
HOA Y/N 1
Year Built 2017
Annual Tax Amount $9,311
Tax Year 2023
Lot Size 2.220 Acres
Acres 2.22
Property Description
Don't miss out! Properties like this don't come around often! Nestled on 2.22 acres in the gorgeous Timberwilde subdivision this stunning 3640sf home has it all. As you walk in the home, there is a private, high end office on the left and a dining room on the right. Entering the large family room you are greeted by a beautiful stone wood burning fireplace. The kitchen overlooks the family room and is equipped with top of the line appliances as well as a pot filler to make your cooking experience more pleasant. On your way to the dining room from the living room you will pass through a butler pantry complete with a wine fridge. The primary bedroom and bath are luxury all their own. There is a huge shower, large tub and even a bidet. The are 3 additional bedrooms and a media/hobby room that opens onto the patio. Relax or entertain on the back porch while grilling in the outdoor kitchen.No worries during a storm with the full house generator. And it has a tankless water heater!
Location
State TX
County Walker
Area Huntsville Area
Rooms
Bedroom Description All Bedrooms Down,Walk-In Closet
Other Rooms 1 Living Area, Family Room, Formal Dining, Home Office/Study, Utility Room in House
Master Bathroom Bidet, Primary Bath: Shower Only, Primary Bath: Soaking Tub
Den/Bedroom Plus 5
Kitchen Breakfast Bar, Butler Pantry, Kitchen open to Family Room, Pantry, Pot Filler, Pots/Pans Drawers, Walk-in Pantry
Interior
Interior Features Dryer Included, High Ceiling, Refrigerator Included, Washer Included, Window Coverings
Heating Central Gas, Propane
Cooling Central Electric
Flooring Tile
Fireplaces Number 1
Fireplaces Type Gas Connections, Wood Burning Fireplace
Exterior
Parking Features Attached Garage
Garage Spaces 3.0
Garage Description Circle Driveway
Roof Type Composition
Street Surface Asphalt
Private Pool No
Building
Lot Description Subdivision Lot, Wooded
Story 1
Foundation Slab
Lot Size Range 2 Up to 5 Acres
Water Aerobic, Public Water
Structure Type Brick,Stone
New Construction No
Schools
Elementary Schools Samuel W Houston Elementary School
Middle Schools Mance Park Middle School
High Schools Huntsville High School
School District 64 - Huntsville
Others
HOA Fee Include Recreational Facilities
Senior Community No
Restrictions Deed Restrictions,Restricted
Tax ID 56706
Ownership Full Ownership
Energy Description Ceiling Fans,Digital Program Thermostat,Generator,Tankless/On-Demand H2O Heater
Acceptable Financing Cash Sale, Conventional
Tax Rate 1.4459
Disclosures Sellers Disclosure
Listing Terms Cash Sale, Conventional
Financing Cash Sale,Conventional
Special Listing Condition Sellers Disclosure
Read Less Info
Want to know what your home might be worth? Contact us for a FREE valuation!

Our team is ready to help you sell your home for the highest possible price ASAP

Bought with RE/MAX Integrity
18333 Preston Rd # 100, Dallas, TX, 75252, United States







