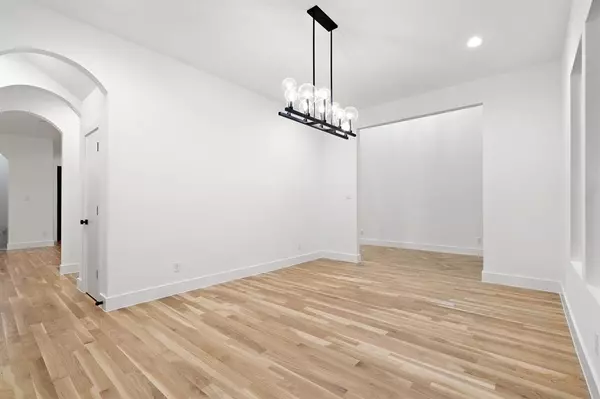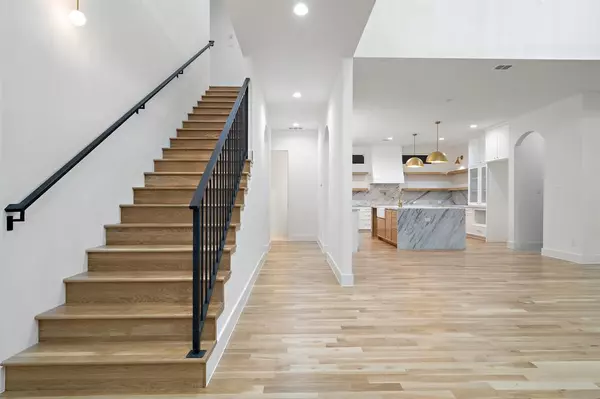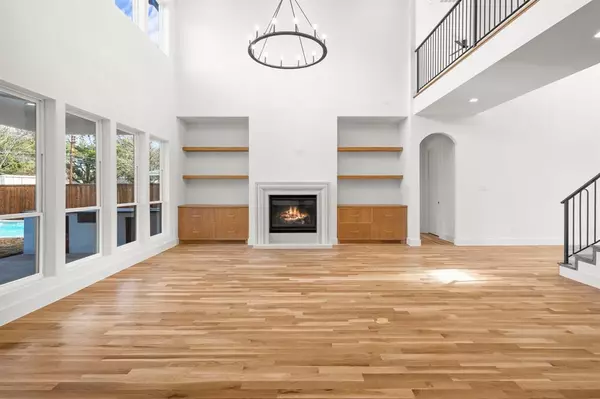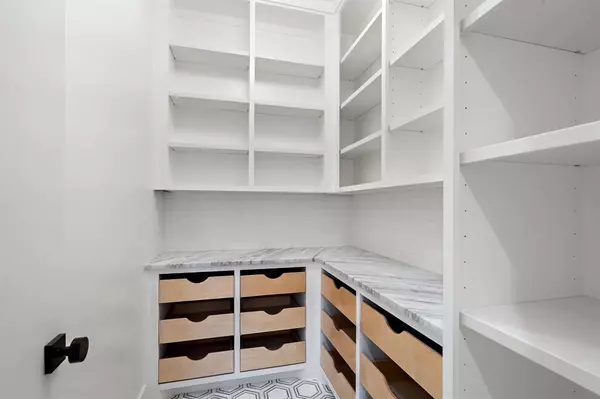$1,548,000
For more information regarding the value of a property, please contact us for a free consultation.
5 Beds
4 Baths
3,873 SqFt
SOLD DATE : 12/08/2023
Key Details
Property Type Single Family Home
Sub Type Single Family Residence
Listing Status Sold
Purchase Type For Sale
Square Footage 3,873 sqft
Price per Sqft $399
Subdivision Kenilworth Estates
MLS Listing ID 20432916
Sold Date 12/08/23
Style Contemporary/Modern
Bedrooms 5
Full Baths 3
Half Baths 1
HOA Y/N None
Year Built 2023
Annual Tax Amount $9,734
Lot Size 0.265 Acres
Acres 0.265
Property Description
Introducing a stunning masterpiece of modern design in a sought after neighborhood. This high-end home seamlessly blends luxury and innovation to redefine contemporary living. As you step through the door entrance, you'll be greeted by tall ceilings and an abundance of natural light. The open concept design flawlessly connects the living and kitchen area, creating a sense of spaciousness and flow. Wood flooring throughout the house. The gourmet kitchen has custom white oak wood cabinetry, electrical gate is a plus, and the additional parking space on the back. The living area features a modern gas fireplace, perfect and cozy evenings and opens up to an outdoor kitchen and views of the backyard and pool area. This is a rare opportunity to own a home that defines the pinnacle of modern elegance and sophistication.
AGENTS, please see instructions to access the property and get the alarm code.
Location
State TX
County Dallas
Direction For better driving instruction use GPS
Rooms
Dining Room 1
Interior
Interior Features Built-in Features, Cable TV Available, Chandelier, Decorative Lighting, Double Vanity, Eat-in Kitchen, Flat Screen Wiring, High Speed Internet Available, Kitchen Island, Loft, Natural Woodwork, Open Floorplan, Pantry, Smart Home System, Sound System Wiring, Vaulted Ceiling(s)
Heating Electric, Fireplace(s), Natural Gas, Other
Cooling Ceiling Fan(s), Electric
Flooring Wood
Fireplaces Number 1
Fireplaces Type Gas
Appliance Built-in Refrigerator, Dishwasher, Disposal, Gas Range, Gas Water Heater, Refrigerator, Tankless Water Heater
Heat Source Electric, Fireplace(s), Natural Gas, Other
Exterior
Exterior Feature Attached Grill, Built-in Barbecue, Covered Deck, Covered Patio/Porch, Lighting, Outdoor Kitchen
Garage Spaces 2.0
Fence Electric, Wood
Pool Outdoor Pool
Utilities Available City Sewer, City Water
Roof Type Composition,Shingle
Total Parking Spaces 2
Garage Yes
Private Pool 1
Building
Lot Description Sprinkler System, Subdivision
Story Two
Foundation Slab
Level or Stories Two
Structure Type Stucco
Schools
Elementary Schools Degolyer
Middle Schools Marsh
High Schools White
School District Dallas Isd
Others
Ownership See Tax
Acceptable Financing Cash, Conventional, FHA, VA Loan, Other
Listing Terms Cash, Conventional, FHA, VA Loan, Other
Financing Conventional
Read Less Info
Want to know what your home might be worth? Contact us for a FREE valuation!

Our team is ready to help you sell your home for the highest possible price ASAP

©2025 North Texas Real Estate Information Systems.
Bought with Taylor Weakley • Terry Weakley
18333 Preston Rd # 100, Dallas, TX, 75252, United States







